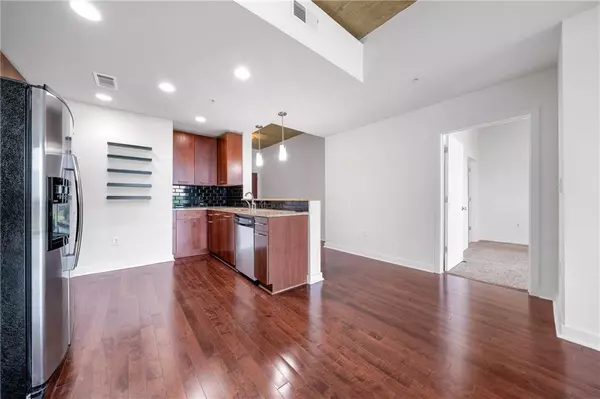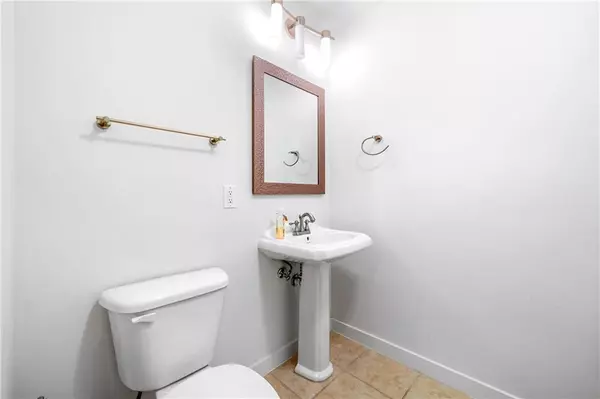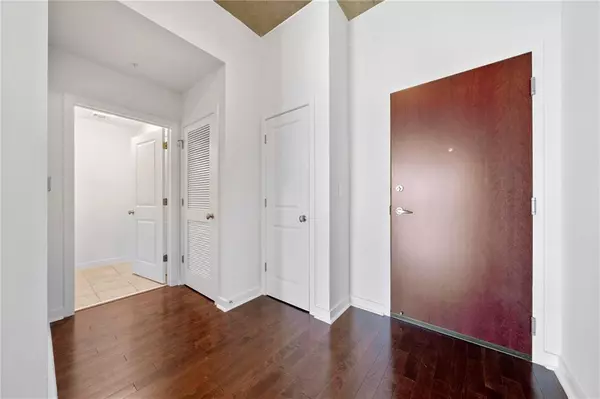$335,000
$350,000
4.3%For more information regarding the value of a property, please contact us for a free consultation.
2 Beds
2.5 Baths
1,344 SqFt
SOLD DATE : 05/28/2021
Key Details
Sold Price $335,000
Property Type Condo
Sub Type Condominium
Listing Status Sold
Purchase Type For Sale
Square Footage 1,344 sqft
Price per Sqft $249
Subdivision Horizon
MLS Listing ID 6871935
Sold Date 05/28/21
Style Contemporary/Modern, High Rise (6 or more stories)
Bedrooms 2
Full Baths 2
Half Baths 1
Construction Status Resale
HOA Fees $532
HOA Y/N Yes
Originating Board FMLS API
Year Built 2006
Annual Tax Amount $3,642
Tax Year 2020
Lot Size 1,306 Sqft
Acres 0.03
Property Description
Enjoy a luxurious lifestyle in this home located on the 12th floor at The Horizon building featuring impressive floor to ceiling windows with stunning views of the Kennesaw mountains and the Chattahoochee River. Upgrades include new wall to enclose the main bedroom, freshly painted, well-maintained stainless-steel appliances. Resort like amenities at Horizon include 24/7 concierge, heated saltwater pool, sun deck with landscaped gardens, heated spa, fitness center, outdoor dining and grill area, outdoor fireplace, nature trail, dog park, conference room, office facilities, 2 clubrooms and spacious lobby. Great location within minutes to I-75, I-285, Truist Park & the Battery, upscale entertainment, dining & shopping areas, Close proximity to Vinings Jubilee, Cobb Energy Performing Arts Center. Incredible Opportunity to own at this Luxury Hi-Rise in Atlanta with low Cobb County taxes.
Location
State GA
County Cobb
Area 83 - Cobb - East
Lake Name None
Rooms
Bedroom Description Master on Main, Split Bedroom Plan
Other Rooms None
Basement None
Main Level Bedrooms 2
Dining Room Open Concept
Interior
Interior Features Elevator, Entrance Foyer, High Ceilings 10 ft Main, High Speed Internet, Walk-In Closet(s)
Heating Central, Electric, Forced Air
Cooling Ceiling Fan(s), Central Air, Heat Pump
Flooring Carpet, Ceramic Tile
Fireplaces Type None
Window Features Insulated Windows, Storm Window(s)
Appliance Dishwasher, Disposal, Dryer, Electric Cooktop, Electric Oven, Electric Water Heater, Microwave, Refrigerator, Washer
Laundry In Bathroom, Laundry Room, Main Level
Exterior
Exterior Feature Balcony
Parking Features Assigned, Attached, Covered, Drive Under Main Level, Garage, Garage Faces Side
Garage Spaces 2.0
Fence None
Pool In Ground
Community Features Business Center, Catering Kitchen, Clubhouse, Concierge, Dog Park, Fitness Center, Gated, Homeowners Assoc, Near Trails/Greenway, Pool, Spa/Hot Tub, Street Lights
Utilities Available Cable Available, Electricity Available, Sewer Available, Water Available
Waterfront Description None
View City, Mountain(s)
Roof Type Composition
Street Surface Asphalt, Paved
Accessibility Accessible Electrical and Environmental Controls, Accessible Entrance, Accessible Hallway(s)
Handicap Access Accessible Electrical and Environmental Controls, Accessible Entrance, Accessible Hallway(s)
Porch None
Total Parking Spaces 2
Private Pool true
Building
Lot Description Other
Story One
Sewer Public Sewer
Water Public
Architectural Style Contemporary/Modern, High Rise (6 or more stories)
Level or Stories One
Structure Type Block, Stone, Stucco
New Construction No
Construction Status Resale
Schools
Elementary Schools Brumby
Middle Schools East Cobb
High Schools Wheeler
Others
HOA Fee Include Insurance, Maintenance Structure, Maintenance Grounds, Pest Control, Reserve Fund, Security, Termite, Trash
Senior Community no
Restrictions true
Tax ID 17100801780
Ownership Condominium
Financing no
Special Listing Condition None
Read Less Info
Want to know what your home might be worth? Contact us for a FREE valuation!

Our team is ready to help you sell your home for the highest possible price ASAP

Bought with Berkshire Hathaway HomeServices Georgia Properties
"My job is to find and attract mastery-based agents to the office, protect the culture, and make sure everyone is happy! "
516 Sosebee Farm Unit 1211, Grayson, Georgia, 30052, United States






