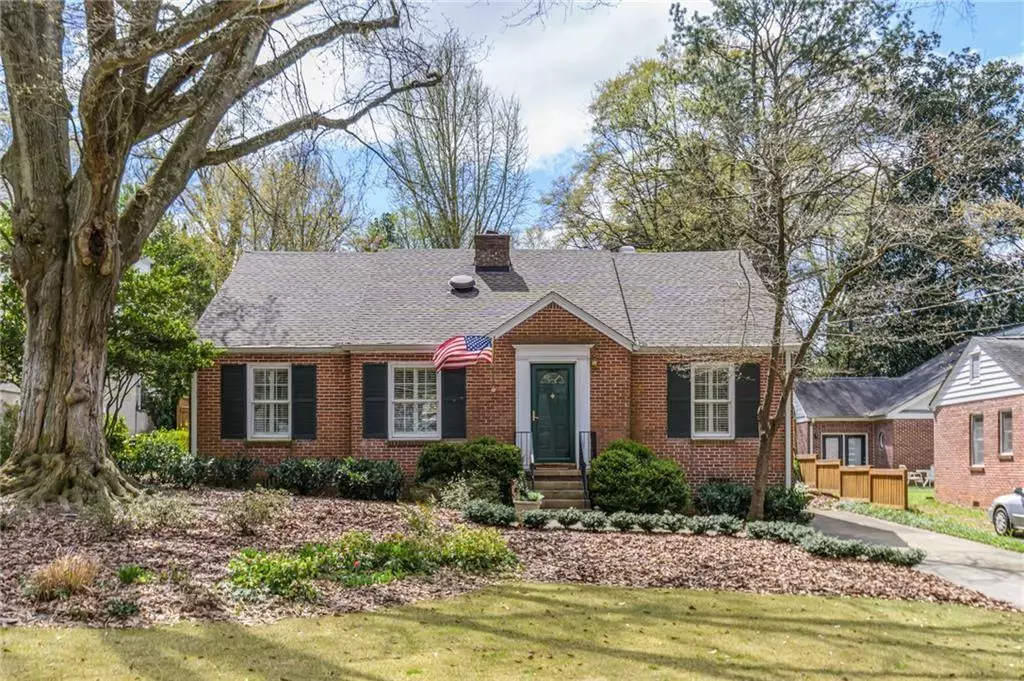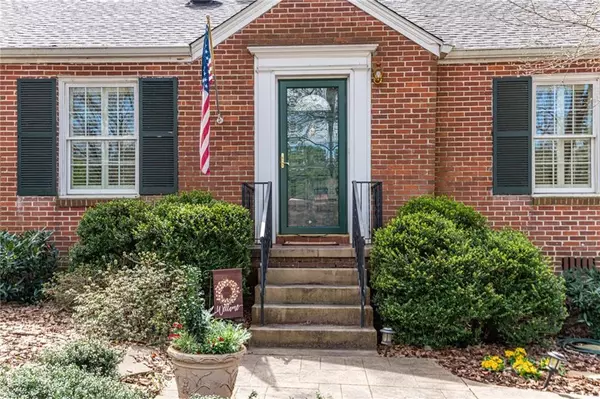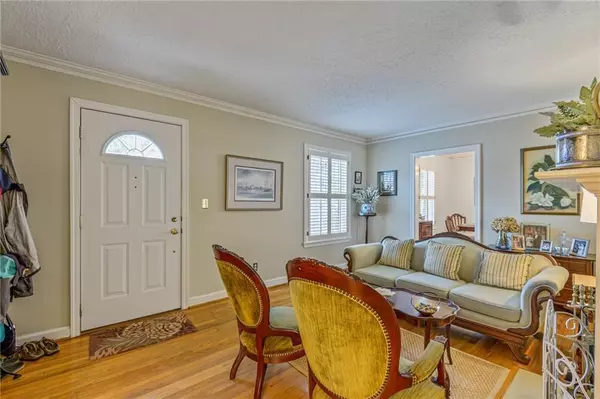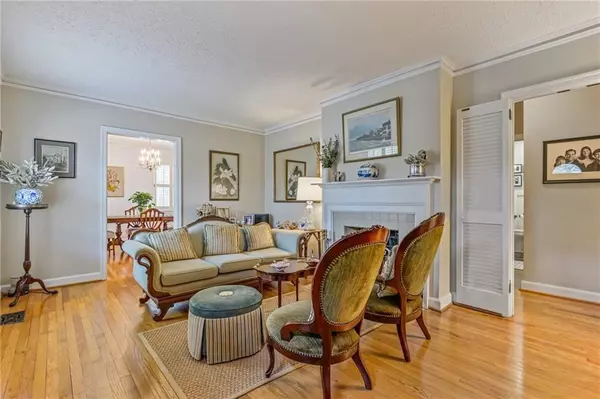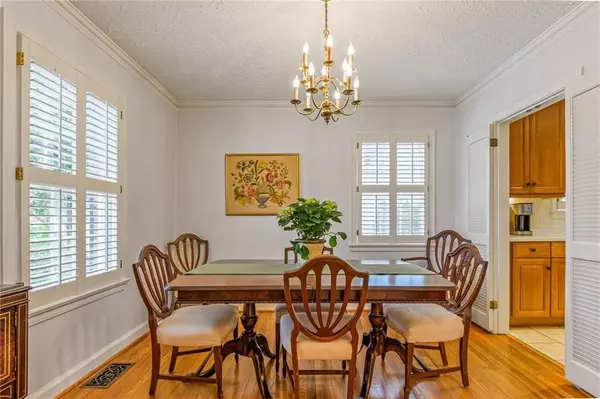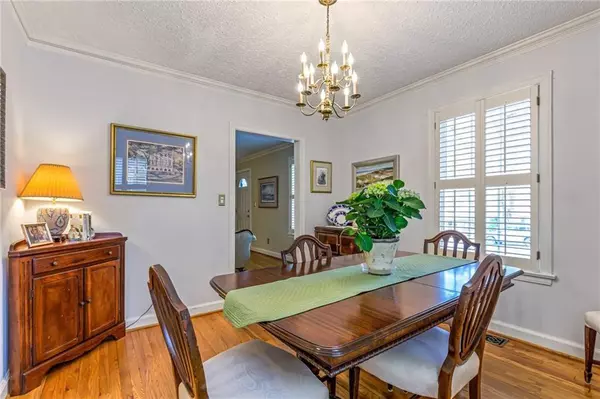$630,000
$634,900
0.8%For more information regarding the value of a property, please contact us for a free consultation.
4 Beds
2 Baths
2,769 SqFt
SOLD DATE : 05/13/2021
Key Details
Sold Price $630,000
Property Type Single Family Home
Sub Type Single Family Residence
Listing Status Sold
Purchase Type For Sale
Square Footage 2,769 sqft
Price per Sqft $227
Subdivision Druid Hills
MLS Listing ID 6862675
Sold Date 05/13/21
Style Traditional
Bedrooms 4
Full Baths 2
Construction Status Resale
HOA Y/N No
Originating Board FMLS API
Year Built 1946
Annual Tax Amount $5,133
Tax Year 2020
Lot Size 0.300 Acres
Acres 0.3
Property Description
Don't miss this spacious 4BR/2BA home located in Druid Hills near Emory and the CDC. This property includes LR w/masonry fireplace w/gas logs, separate DR w/original chandelier, kitchen w/SS appliances, tons of counter space and cabinets, large walk-in pantry and built-in desk area, family room with beamed ceiling, separate area for casual dining. Hardwood floors, crown molding and plantation shutters thru out. Large laundry/storage room. Master suite includes updated bathroom, large walk-in closets and built-in bookcases. Deck on 2nd story overlooking entire b'yard. Roof and HVAC are less than 2 years old. Professionally landscaped backyard with established plants. Features of the backyard include pea gravel path, pavilion with covered sitting area and ceiling fan, a cedar arbor and herringbone pavers. Perfect area for grilling and entertaining. A short walk to Lullwater Park.
Location
State GA
County Dekalb
Area 52 - Dekalb-West
Lake Name None
Rooms
Other Rooms Pergola, Shed(s)
Basement Crawl Space
Main Level Bedrooms 2
Dining Room Separate Dining Room
Interior
Interior Features Bookcases, High Speed Internet, Beamed Ceilings, His and Hers Closets, Low Flow Plumbing Fixtures, Other, Walk-In Closet(s)
Heating Central, Forced Air, Natural Gas
Cooling Electric Air Filter, Ceiling Fan(s), Central Air, Zoned
Flooring Ceramic Tile, Hardwood, Other
Fireplaces Number 1
Fireplaces Type Gas Log, Living Room, Masonry
Window Features Plantation Shutters
Appliance Dishwasher, Dryer, Disposal, Electric Range, Refrigerator, Gas Water Heater, Gas Cooktop, Microwave, Washer
Laundry Laundry Room, Main Level, Mud Room
Exterior
Exterior Feature Private Yard
Parking Features Driveway
Fence Back Yard, Fenced, Wood
Pool None
Community Features Public Transportation, Near Trails/Greenway, Restaurant, Street Lights, Tennis Court(s), Near Marta, Near Schools, Near Shopping
Utilities Available Cable Available, Electricity Available, Natural Gas Available, Phone Available, Sewer Available, Water Available
Waterfront Description None
View Other
Roof Type Composition
Street Surface Other
Accessibility None
Handicap Access None
Porch Deck, Patio, Rooftop
Building
Lot Description Back Yard, Level, Landscaped, Private, Front Yard
Story One and One Half
Sewer Public Sewer
Water Public
Architectural Style Traditional
Level or Stories One and One Half
Structure Type Brick 3 Sides
New Construction No
Construction Status Resale
Schools
Elementary Schools Fernbank
Middle Schools Druid Hills
High Schools Druid Hills
Others
Senior Community no
Restrictions false
Tax ID 18 052 10 040
Special Listing Condition None
Read Less Info
Want to know what your home might be worth? Contact us for a FREE valuation!

Our team is ready to help you sell your home for the highest possible price ASAP

Bought with Coldwell Banker Realty
"My job is to find and attract mastery-based agents to the office, protect the culture, and make sure everyone is happy! "
516 Sosebee Farm Unit 1211, Grayson, Georgia, 30052, United States

