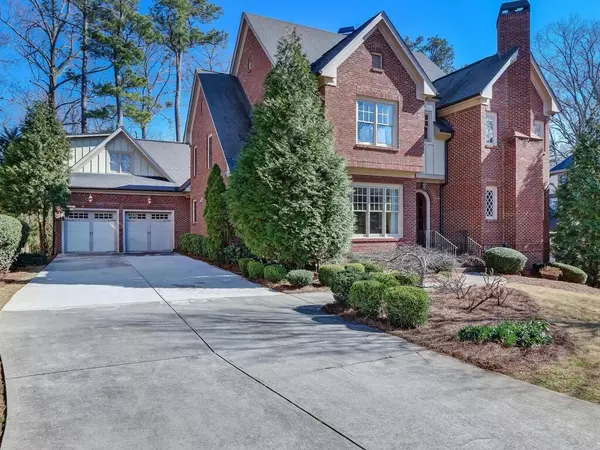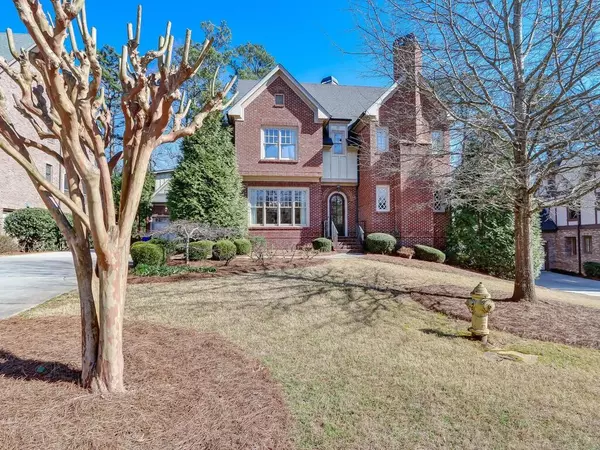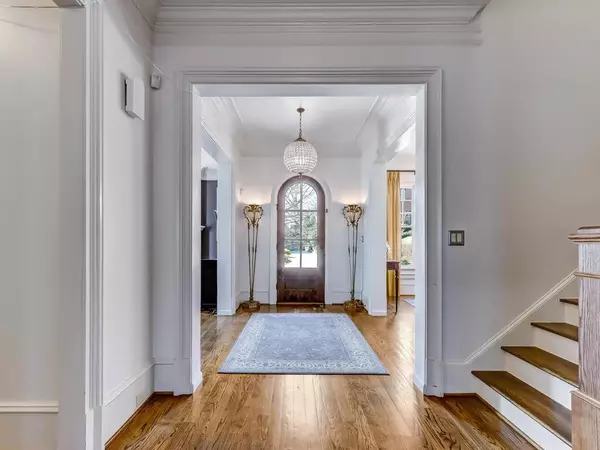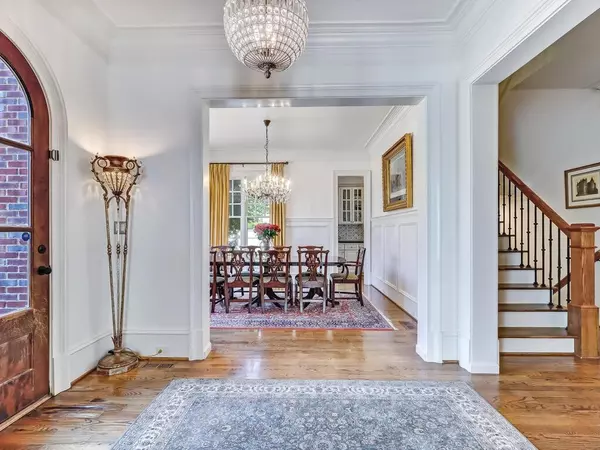$924,000
$950,000
2.7%For more information regarding the value of a property, please contact us for a free consultation.
5 Beds
5.5 Baths
5,362 SqFt
SOLD DATE : 07/02/2021
Key Details
Sold Price $924,000
Property Type Single Family Home
Sub Type Single Family Residence
Listing Status Sold
Purchase Type For Sale
Square Footage 5,362 sqft
Price per Sqft $172
Subdivision Druid Hills
MLS Listing ID 6865705
Sold Date 07/02/21
Style Traditional, Tudor
Bedrooms 5
Full Baths 5
Half Baths 1
Construction Status Resale
HOA Y/N No
Originating Board FMLS API
Year Built 2005
Annual Tax Amount $11,083
Tax Year 2019
Lot Size 0.300 Acres
Acres 0.3
Property Description
Ideally situated on a picturesque cul-de-sac in one of Atlanta's most coveted neighborhoods, this Druid Hills home features carefully curated design details such as detailed molding, arched doorways, designer light fixtures & elegant mill work. The handsome brick exterior, Tudor inspired windows, landscaped front yard & 2 car garage with carriage doors, all contribute to the eye catching curb appeal. Open main level is designed to entertain & includes a gourmet kitchen boasting a granite countertop island, large breakfast bar, butlers pantry, bright & sunny breakfast room & a full suite of stainless steel appliances. Flowing effortlessly from the kitchen is the open great room that includes high coffered ceilings, welcoming fireplace, radiant natural light, hardwood floors & elegant built-in bookshelves. Sophisticated formal dining room features a stunning chandelier & chair-rail molding. Main level also includes a formal living room, sun room & grand entrance foyer. The lavish primary suite boasts a high tray ceiling, sitting area, his/her closets & tranquil en-suite. Gorgeous primary bathroom with double vanity, whirlpool bathtub & beautiful tile flooring. Full finished basement with theater & music room. Charming in-law suite above the garage is perfect for guests. Minutes away from Emory & Druid Hills- highly sought after location!
Location
State GA
County Dekalb
Area 52 - Dekalb-West
Lake Name None
Rooms
Bedroom Description Oversized Master, Split Bedroom Plan
Other Rooms None
Basement Finished Bath, Finished, Full
Main Level Bedrooms 1
Dining Room Seats 12+, Separate Dining Room
Interior
Interior Features High Ceilings 10 ft Main, High Ceilings 9 ft Upper, Bookcases, Coffered Ceiling(s), Double Vanity, Entrance Foyer, Other, Tray Ceiling(s), Wet Bar, Walk-In Closet(s)
Heating Central, Forced Air
Cooling Central Air
Flooring Ceramic Tile, Hardwood, Other
Fireplaces Number 2
Fireplaces Type Family Room, Gas Starter, Living Room
Window Features Insulated Windows
Appliance Double Oven, Dishwasher, Disposal, ENERGY STAR Qualified Appliances, Refrigerator, Gas Range, Microwave, Range Hood
Laundry Laundry Room, Mud Room
Exterior
Exterior Feature Other
Parking Features Garage
Garage Spaces 2.0
Fence None
Pool None
Community Features Near Trails/Greenway, Swim Team, Near Schools, Near Shopping
Utilities Available Cable Available, Electricity Available, Natural Gas Available, Phone Available, Underground Utilities, Water Available
Waterfront Description None
View Other
Roof Type Composition
Street Surface Paved
Accessibility None
Handicap Access None
Porch Covered, Enclosed, Patio
Total Parking Spaces 2
Building
Lot Description Back Yard, Cul-De-Sac, Landscaped, Front Yard
Story Two
Sewer Public Sewer
Water Public
Architectural Style Traditional, Tudor
Level or Stories Two
Structure Type Brick 4 Sides
New Construction No
Construction Status Resale
Schools
Elementary Schools Fernbank
Middle Schools Druid Hills
High Schools Druid Hills
Others
Senior Community no
Restrictions false
Tax ID 18 051 06 017
Special Listing Condition None
Read Less Info
Want to know what your home might be worth? Contact us for a FREE valuation!

Our team is ready to help you sell your home for the highest possible price ASAP

Bought with Keller Williams Buckhead

"My job is to find and attract mastery-based agents to the office, protect the culture, and make sure everyone is happy! "
516 Sosebee Farm Unit 1211, Grayson, Georgia, 30052, United States






