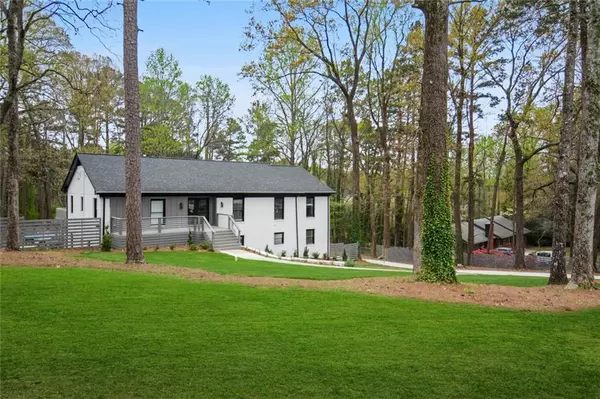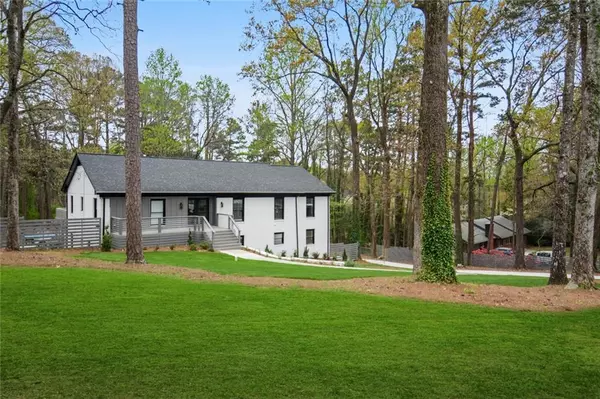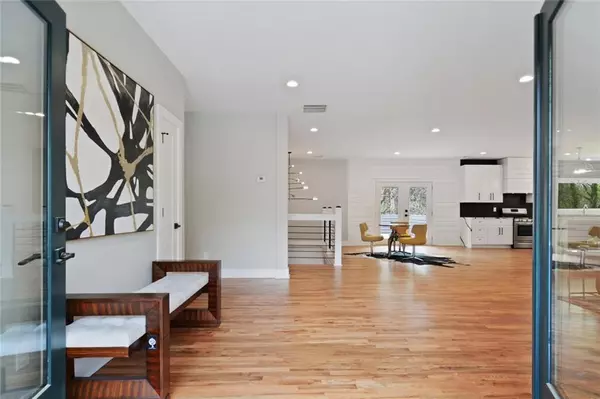$590,000
$549,000
7.5%For more information regarding the value of a property, please contact us for a free consultation.
6 Beds
3.5 Baths
3,720 SqFt
SOLD DATE : 06/02/2021
Key Details
Sold Price $590,000
Property Type Single Family Home
Sub Type Single Family Residence
Listing Status Sold
Purchase Type For Sale
Square Footage 3,720 sqft
Price per Sqft $158
Subdivision Audubon Forest
MLS Listing ID 6866623
Sold Date 06/02/21
Style Ranch, Traditional
Bedrooms 6
Full Baths 3
Half Baths 1
Construction Status Resale
HOA Y/N No
Originating Board FMLS API
Year Built 1962
Annual Tax Amount $4,521
Tax Year 2020
Lot Size 1.393 Acres
Acres 1.3926
Property Description
Another Stunner in the heart of SW ATL! A Georgian styled, renovated & reimaged raised-ranch has new electrical, plumbing, HVAC, windows, paint, modern lighting package and Real Hardwood Flooring. The main level features a bright & open living space w/a slate black fireplace accent wall, a bold black-&-white themed kitchen with island, tiled backsplash & SS appliances, a walk out deck, pantry, dining room, guest bath & tons of handcrafted wood work. A true Owners Retreat, w/ensuite designer tiled bath, walk-in closet w/laundry, & it's own walk-out 'coffee/wine' deck! The terrace level will not disappoint! A spacious bright 2nd living space, a second junior bedroom suite with ensuite bath. The 4 spacious secondary bedrooms with hall bath, are ideal for all kinds of use; one or two could be used for family, guests, and the others for an office space, home gym or His/Her spaces! Walk out the double terrace doors to the covered carport or covered outdoor entertainment space. The huge yard is fenced and perfect for your backyard pool dreams!! The home sits on a lovely quiet one-street block for that 'tucked-away' feeling, all while being in a location close to shopping, highways and minutes from downtown or the airport. What more can you ask for! Nothing! Come see this one right away ... it will not last!
Location
State GA
County Fulton
Area 31 - Fulton South
Lake Name None
Rooms
Bedroom Description Master on Main
Other Rooms None
Basement Daylight, Exterior Entry, Finished, Finished Bath, Full, Interior Entry
Main Level Bedrooms 1
Dining Room Open Concept, Seats 12+
Interior
Interior Features Double Vanity, High Ceilings 9 ft Main, Walk-In Closet(s)
Heating Electric, Forced Air, Zoned
Cooling Ceiling Fan(s), Central Air
Flooring Ceramic Tile, Hardwood
Fireplaces Number 1
Fireplaces Type Decorative, Family Room
Window Features None
Appliance Dishwasher, Disposal, Gas Range, Microwave, Range Hood, Refrigerator
Laundry In Basement, Laundry Room, Main Level
Exterior
Exterior Feature None
Garage Carport, Covered, Drive Under Main Level, Driveway, On Street, Parking Pad
Fence Back Yard, Fenced, Privacy
Pool None
Community Features None
Utilities Available Electricity Available, Natural Gas Available, Phone Available
View City
Roof Type Composition
Street Surface Asphalt
Accessibility None
Handicap Access None
Porch Deck, Front Porch
Total Parking Spaces 3
Building
Lot Description Back Yard, Front Yard, Landscaped, Sloped
Story Two
Sewer Public Sewer
Water Public
Architectural Style Ranch, Traditional
Level or Stories Two
Structure Type Brick 4 Sides
New Construction No
Construction Status Resale
Schools
Elementary Schools Beecher Hills
Middle Schools Young
High Schools Mays
Others
Senior Community no
Restrictions false
Tax ID 14 020200060381
Special Listing Condition None
Read Less Info
Want to know what your home might be worth? Contact us for a FREE valuation!

Our team is ready to help you sell your home for the highest possible price ASAP

Bought with Keller Williams Realty Atl Perimeter

"My job is to find and attract mastery-based agents to the office, protect the culture, and make sure everyone is happy! "
516 Sosebee Farm Unit 1211, Grayson, Georgia, 30052, United States






