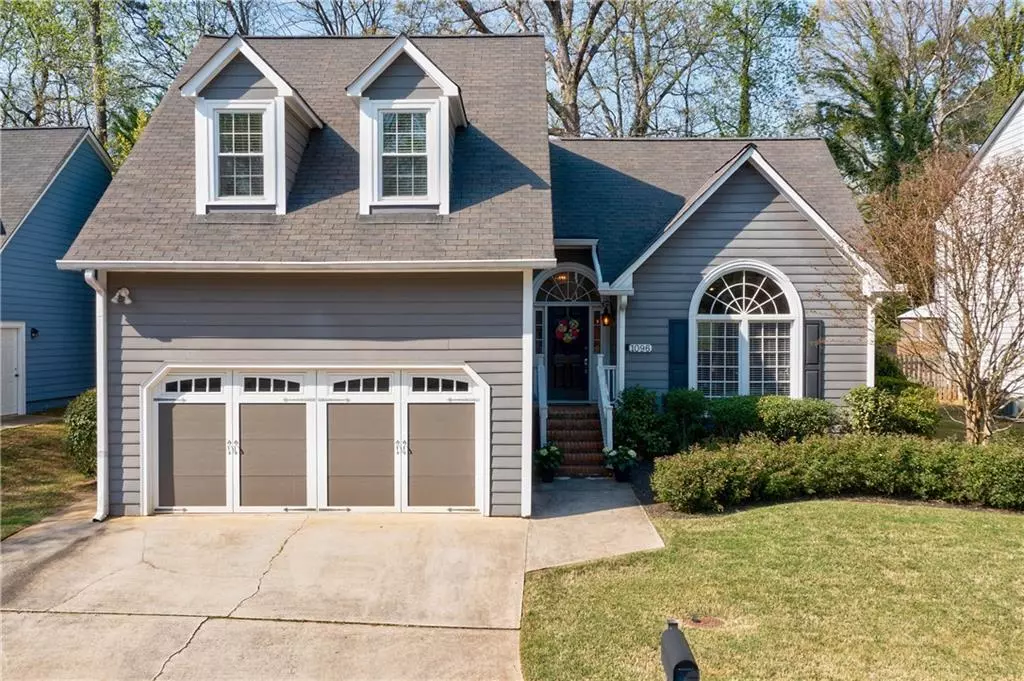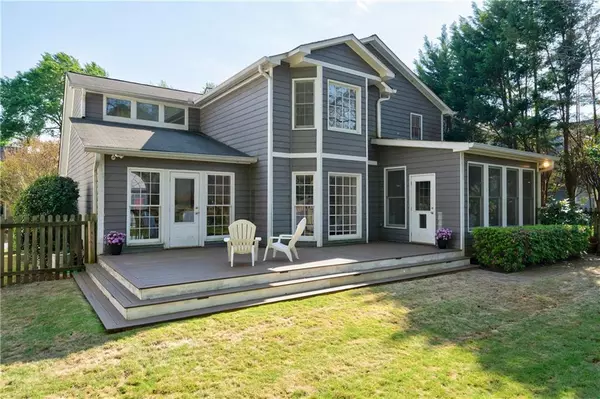$625,000
$625,000
For more information regarding the value of a property, please contact us for a free consultation.
3 Beds
2.5 Baths
2,368 SqFt
SOLD DATE : 05/26/2021
Key Details
Sold Price $625,000
Property Type Single Family Home
Sub Type Single Family Residence
Listing Status Sold
Purchase Type For Sale
Square Footage 2,368 sqft
Price per Sqft $263
Subdivision Club Trace
MLS Listing ID 6865361
Sold Date 05/26/21
Style Bungalow, Traditional
Bedrooms 3
Full Baths 2
Half Baths 1
Construction Status Resale
HOA Y/N No
Originating Board FMLS API
Year Built 1986
Annual Tax Amount $5,412
Tax Year 2020
Lot Size 8,712 Sqft
Acres 0.2
Property Description
Don't miss this amazing Brookhaven home with upgrades at every turn. Situated on a private lot with private backyard, beautifully landscaped yard and completely fenced. Your next home boasts maximum privacy without sacrificing convenience to city living. Retreat to the tranquil back yard featuring a large TREX deck and maximum privacy. Ample room for fire pit and/or lounging al fresco. Beautiful updates inside and out. Your new home has updated everything, updated siding, updated widows, updated kitchen, updated bathroom, Inside your home is peaceful, bright and clean! Main level is for the entertainer with ample room to gather around the fireplace or relax and watch TV. How about that amazing kitchen with quartz counters and beautiful view into the family room and sunroom? WHAT? A sunroom!?! Yes, to use however you want. Updated HVAC, updated electrical, updated handles, tankless hot water tank, beautiful paint throughout, updated stainless steel appliances and beautiful, lush landscaping. Open kitchen with updated cabinets and upgraded stainless steel appliances. Upstairs you have 3 large bedrooms and 2 full bathrooms, but just wait until you see your master bathroom. Absolutely a dream come true with double vanity, 2 walk-in closets, HUGE walk-in frameless shower and pedestal tub for those relaxing evenings. Your new home is only moments from shopping, dining, parks, recreation and great sidewalks that connect for walking. New garage door and opener for 2-car garage. This home has so much to offer from upgraded kitchen to lighting to paint and appliances and bathroom. Did you see the location? That is just minutes to everything.
Location
State GA
County Dekalb
Area 51 - Dekalb-West
Lake Name None
Rooms
Other Rooms None
Basement Crawl Space
Dining Room Separate Dining Room
Interior
Interior Features Bookcases, Double Vanity, Entrance Foyer 2 Story, His and Hers Closets, Tray Ceiling(s), Walk-In Closet(s)
Heating Forced Air, Zoned
Cooling Ceiling Fan(s), Central Air, Zoned
Flooring Carpet, Ceramic Tile, Hardwood
Fireplaces Number 1
Fireplaces Type Factory Built, Family Room, Gas Log, Gas Starter, Living Room
Window Features Insulated Windows, Plantation Shutters
Appliance Dishwasher, Disposal, Dryer, Gas Oven, Range Hood, Refrigerator, Tankless Water Heater, Washer
Laundry Main Level
Exterior
Exterior Feature Private Yard
Garage Driveway, Garage, Garage Door Opener, Garage Faces Front, Level Driveway
Garage Spaces 2.0
Fence Back Yard, Fenced, Privacy, Wood
Pool None
Community Features Near Shopping
Utilities Available Cable Available, Electricity Available, Natural Gas Available, Phone Available, Sewer Available, Underground Utilities, Water Available
View City
Roof Type Composition
Street Surface Concrete
Accessibility None
Handicap Access None
Porch Deck
Total Parking Spaces 2
Building
Lot Description Back Yard, Landscaped, Level, Private
Story Two
Sewer Public Sewer
Water Public
Architectural Style Bungalow, Traditional
Level or Stories Two
Structure Type Cement Siding
New Construction No
Construction Status Resale
Schools
Elementary Schools Ashford Park
Middle Schools Chamblee
High Schools Chamblee Charter
Others
Senior Community no
Restrictions false
Tax ID 18 275 03 079
Special Listing Condition None
Read Less Info
Want to know what your home might be worth? Contact us for a FREE valuation!

Our team is ready to help you sell your home for the highest possible price ASAP

Bought with Compass

"My job is to find and attract mastery-based agents to the office, protect the culture, and make sure everyone is happy! "
516 Sosebee Farm Unit 1211, Grayson, Georgia, 30052, United States






