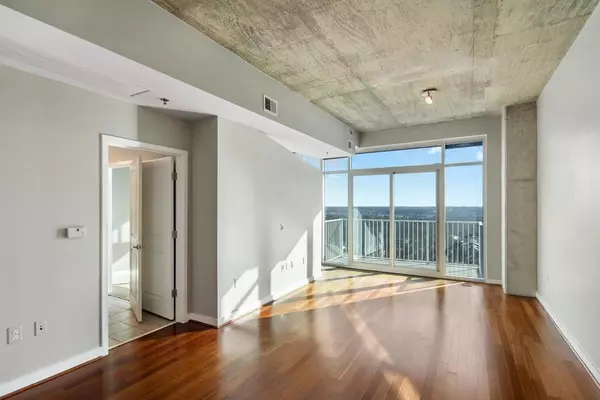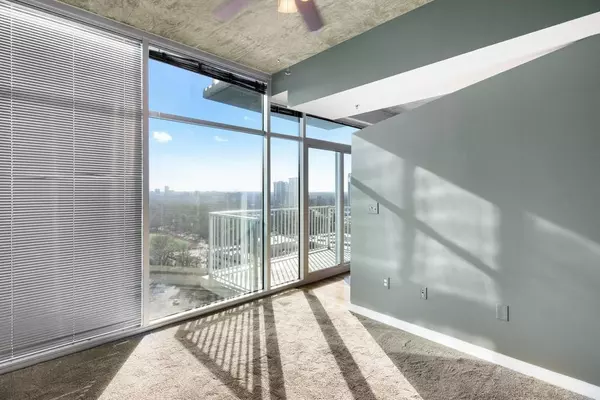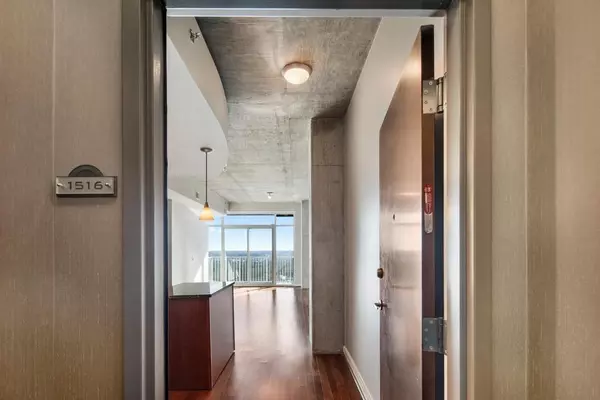$240,000
$260,000
7.7%For more information regarding the value of a property, please contact us for a free consultation.
1 Bed
1 Bath
797 SqFt
SOLD DATE : 07/27/2021
Key Details
Sold Price $240,000
Property Type Condo
Sub Type Condominium
Listing Status Sold
Purchase Type For Sale
Square Footage 797 sqft
Price per Sqft $301
Subdivision Eclipse
MLS Listing ID 6824594
Sold Date 07/27/21
Style High Rise (6 or more stories)
Bedrooms 1
Full Baths 1
Construction Status Resale
HOA Fees $349
HOA Y/N Yes
Originating Board FMLS API
Year Built 2005
Annual Tax Amount $2,311
Tax Year 2019
Lot Size 696 Sqft
Acres 0.016
Property Description
Seller offering will pay up to $3000. in closing costs at closing! Breath taking south facing view of the Atlanta Skyline from this Modern and sought after Eclipse building 15th floor unit. Just steps to shopping and restaurants of prestigious Shops at Buckhead, Whole foods and Trader Joes. Hrwd floors, granite kitchen and bath counter tops. Tiled bath and custom California style master closet system, floor to ceiling wall of windows. Open living area and kitchen with moveable kitchen island. This is a lovely one bedroom floor plan. All units have internet included. 24 hour concierge, lobby level office suite, resort style rooftop pool and patio for outdoor lounging. Multiple grills for occupants to enjoy. Modern club room with Large screen cable TV and pool table, caterers' kitchen and bar. Peloton bikes in the fully equipped gym on 10th floor. After viewing the stunning amenities, take one more look at that Atlanta skyline from the unit's balcony and enjoy the ECLIPSE view from one of the best units in the building. An added perk to ownership is many of the surrounding vendors and shops offer discounts to Eclipse residents..
Location
State GA
County Fulton
Area 21 - Atlanta North
Lake Name None
Rooms
Bedroom Description Master on Main, Other
Other Rooms None
Basement None
Main Level Bedrooms 1
Dining Room None
Interior
Interior Features High Ceilings 9 ft Main, High Speed Internet, Walk-In Closet(s)
Heating Central, Electric
Cooling Ceiling Fan(s), Central Air
Flooring Carpet, Ceramic Tile, Hardwood
Fireplaces Type None
Window Features Insulated Windows
Appliance Dishwasher, Disposal, Electric Range, Electric Water Heater, Refrigerator, Microwave, Self Cleaning Oven, Tankless Water Heater, Washer
Laundry None
Exterior
Exterior Feature Balcony
Garage Assigned, Covered, Garage, Valet
Garage Spaces 1.0
Fence None
Pool In Ground
Community Features Clubhouse, Concierge, Meeting Room, Catering Kitchen, Homeowners Assoc, Fitness Center, Playground, Pool, Restaurant, Sidewalks, Near Schools, Near Shopping
Utilities Available Cable Available, Electricity Available, Phone Available, Sewer Available, Underground Utilities, Water Available
Waterfront Description None
View City
Roof Type Other
Street Surface Paved
Accessibility None
Handicap Access None
Porch Side Porch
Total Parking Spaces 1
Private Pool false
Building
Lot Description Level
Story One
Sewer Public Sewer
Water Public
Architectural Style High Rise (6 or more stories)
Level or Stories One
Structure Type Other
New Construction No
Construction Status Resale
Schools
Elementary Schools Garden Hills
Middle Schools Willis A. Sutton
High Schools North Atlanta
Others
HOA Fee Include Maintenance Structure, Pest Control, Receptionist, Reserve Fund, Sewer, Swim/Tennis, Trash, Water
Senior Community no
Restrictions true
Tax ID 17 009900072641
Ownership Condominium
Financing no
Special Listing Condition None
Read Less Info
Want to know what your home might be worth? Contact us for a FREE valuation!

Our team is ready to help you sell your home for the highest possible price ASAP

Bought with Atlanta Fine Homes Sotheby's International

"My job is to find and attract mastery-based agents to the office, protect the culture, and make sure everyone is happy! "
516 Sosebee Farm Unit 1211, Grayson, Georgia, 30052, United States






