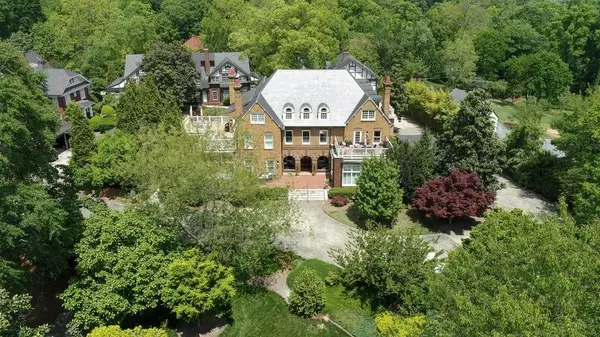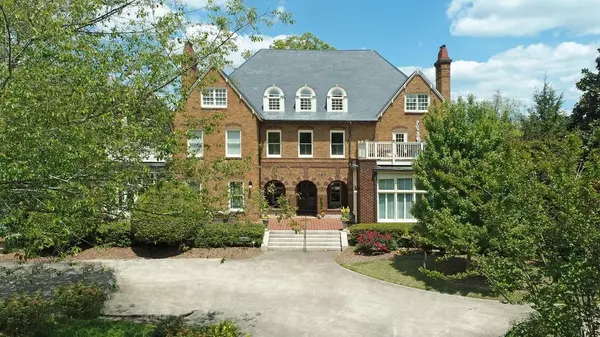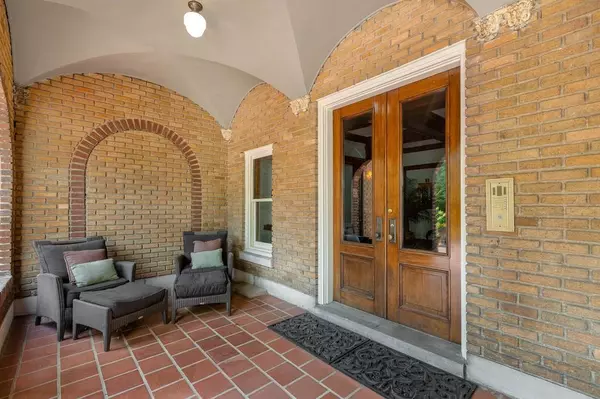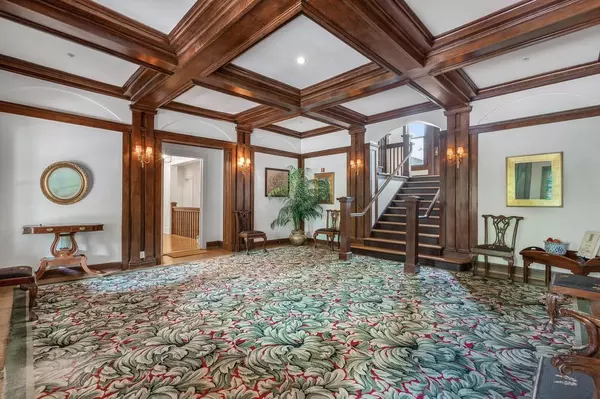$866,300
$879,900
1.5%For more information regarding the value of a property, please contact us for a free consultation.
3 Beds
2.5 Baths
3,400 SqFt
SOLD DATE : 07/28/2021
Key Details
Sold Price $866,300
Property Type Condo
Sub Type Condominium
Listing Status Sold
Purchase Type For Sale
Square Footage 3,400 sqft
Price per Sqft $254
Subdivision Adair Estate
MLS Listing ID 6879984
Sold Date 07/28/21
Style Craftsman, Townhouse, Tudor
Bedrooms 3
Full Baths 2
Half Baths 1
Construction Status Resale
HOA Fees $698
HOA Y/N Yes
Year Built 1910
Annual Tax Amount $8,205
Tax Year 2019
Lot Size 4,356 Sqft
Acres 0.1
Property Description
This beautifully updated unique condo is situated on five gorgeous acres of land right in the heart of Atlanta’s prestigious in-town neighborhood of Historic Druid Hills across from the Olmstead Linear Park’s. This unique Adair Estate home is one of five residences in a turn of the century mansion. Enter this home through the grand entrance or it’s own private entry off the two patio’s- making you feel like you are living in a single family home. Enjoy this impeccably maintained home and it’s many sun filled rooms. You’ll love the owner’s bedroom suite on the main level, 10Ft+ ceilings with wide moldings, hardwood floors throughout and lots of closets for storage.The lower level has a very diverse floor plan that offers two bedrooms, an office, laundry room and another room that can be used as extra living space. Two assigned covered parking spots. Amenities include fitness center and a sauna. Conveniently located close to the Beltline, Springdale Park Elementary School, The Paideia School, Emory, The CDC and Midtown. Walk to shopping/restaurants in Atkins Park, Poncey Highlands and VA-Highlands with easy access to 75/85, 20 and 285.
Location
State GA
County Dekalb
Area 24 - Atlanta North
Lake Name None
Rooms
Bedroom Description Master on Main
Other Rooms None
Basement Daylight, Exterior Entry, Finished Bath, Full
Main Level Bedrooms 1
Dining Room Other
Interior
Interior Features Coffered Ceiling(s), Double Vanity, High Speed Internet, Entrance Foyer, Other, Tray Ceiling(s), Walk-In Closet(s)
Heating Forced Air, Natural Gas
Cooling Zoned
Flooring Ceramic Tile, Hardwood
Fireplaces Number 1
Fireplaces Type Gas Log, Great Room, Living Room, Masonry
Window Features Insulated Windows
Appliance Double Oven, Dishwasher, Refrigerator, Gas Water Heater, Gas Cooktop, Gas Oven, Indoor Grill, Microwave, Range Hood, Washer
Laundry In Basement, Lower Level, Laundry Room
Exterior
Exterior Feature Garden, Courtyard
Parking Features Carport, Detached
Fence None
Pool None
Community Features None
Utilities Available Cable Available, Electricity Available, Natural Gas Available, Phone Available, Underground Utilities
Waterfront Description None
View City, Other
Roof Type Slate
Street Surface None
Accessibility Accessible Full Bath
Handicap Access Accessible Full Bath
Porch Patio, Side Porch
Total Parking Spaces 2
Building
Lot Description Level, Landscaped, Front Yard
Story Two
Foundation Brick/Mortar
Sewer Public Sewer
Water Public
Architectural Style Craftsman, Townhouse, Tudor
Level or Stories Two
Structure Type Brick 4 Sides
New Construction No
Construction Status Resale
Schools
Elementary Schools Springdale Park
Middle Schools David T Howard
High Schools Midtown
Others
HOA Fee Include Insurance, Trash, Maintenance Grounds, Pest Control, Reserve Fund, Security, Termite, Water
Senior Community no
Restrictions true
Tax ID 15 241 07 003
Ownership Condominium
Financing no
Special Listing Condition None
Read Less Info
Want to know what your home might be worth? Contact us for a FREE valuation!

Our team is ready to help you sell your home for the highest possible price ASAP

Bought with Atlanta Fine Homes Sotheby's International

"My job is to find and attract mastery-based agents to the office, protect the culture, and make sure everyone is happy! "
516 Sosebee Farm Unit 1211, Grayson, Georgia, 30052, United States






