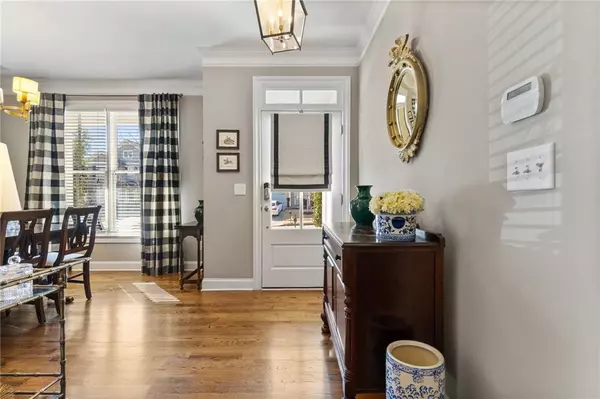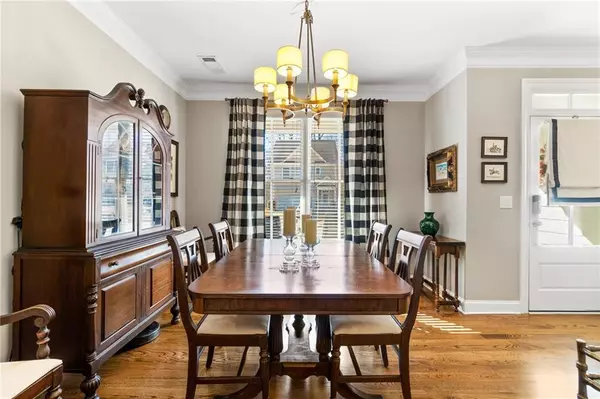$601,000
$589,900
1.9%For more information regarding the value of a property, please contact us for a free consultation.
4 Beds
3.5 Baths
3,370 SqFt
SOLD DATE : 05/28/2021
Key Details
Sold Price $601,000
Property Type Single Family Home
Sub Type Single Family Residence
Listing Status Sold
Purchase Type For Sale
Square Footage 3,370 sqft
Price per Sqft $178
Subdivision Parkview Ii
MLS Listing ID 6876057
Sold Date 05/28/21
Style Other
Bedrooms 4
Full Baths 3
Half Baths 1
Construction Status Resale
HOA Y/N No
Originating Board FMLS API
Year Built 2014
Annual Tax Amount $4,615
Tax Year 2020
Lot Size 10,846 Sqft
Acres 0.249
Property Description
Absolutely Stunning Rocking Chair Front Porch Home with 4 bedrooms upstairs located on a cul-de-sac *Spacious all white kitchen, Quartz countertops with Large Island, Walk-in Custom pantry with appliance Bar. Casual Family Dining Area is open to the Wood Burning Fireside Great Room that is flanked by Custom Bookshelves. Separate Dining Room with Butlers Pantry. Screened Porch with Fireplace and shiplap surround adjoins Deck for outdoor barbecues. Hardwood throughout the main floor. Owners Suite with his and her custom closets and Ensuite Bath with custom tile. Laundry Room is Upstairs * Crown Throughout the house * Partially finished basement with spacious multi use room that has custom built-ins along with additional room with Custom Bar, built in mini fridge and handmade butcher block countertop, plenty of additional storage and a room stubbed for a bath. Hot water recirculating pump for instant hot water, additional recessed lighting throughout, whole house is wired for ethernet. Conveniently located with easy access to Buckhead, Midtown, Downtown and Truist Park at the Battery. Close to great restaurants and entertainment including Scofflaw Brewing, Top Golf, the new Westside Village and more!
Location
State GA
County Fulton
Area 22 - Atlanta North
Lake Name None
Rooms
Bedroom Description Other
Other Rooms None
Basement Bath/Stubbed, Daylight, Exterior Entry, Finished, Full, Interior Entry
Dining Room Separate Dining Room
Interior
Interior Features Bookcases, Double Vanity, Entrance Foyer, High Ceilings 10 ft Main, High Speed Internet, His and Hers Closets, Low Flow Plumbing Fixtures, Smart Home, Tray Ceiling(s), Walk-In Closet(s)
Heating Natural Gas, Zoned
Cooling Ceiling Fan(s), Central Air, Zoned
Flooring Hardwood
Fireplaces Number 2
Fireplaces Type Family Room, Great Room, Other Room
Window Features Insulated Windows
Appliance Dishwasher, Disposal, ENERGY STAR Qualified Appliances, Gas Range, Gas Water Heater, Microwave, Self Cleaning Oven
Laundry Laundry Room, Upper Level
Exterior
Exterior Feature Private Front Entry, Private Rear Entry
Garage Attached, Driveway, Garage, Garage Door Opener, Kitchen Level, Level Driveway
Garage Spaces 2.0
Fence None
Pool None
Community Features Street Lights
Utilities Available Cable Available, Electricity Available, Natural Gas Available, Phone Available, Sewer Available, Underground Utilities, Water Available
Waterfront Description None
View Other
Roof Type Composition
Street Surface Paved
Accessibility None
Handicap Access None
Porch Covered, Deck, Front Porch, Rear Porch, Screened
Total Parking Spaces 2
Building
Lot Description Cul-De-Sac, Front Yard, Landscaped
Story Two
Sewer Public Sewer
Water Public
Architectural Style Other
Level or Stories Two
Structure Type Cement Siding
New Construction No
Construction Status Resale
Schools
Elementary Schools Bolton Academy
Middle Schools Sutton
High Schools North Atlanta
Others
Senior Community no
Restrictions false
Tax ID 17 024400050575
Special Listing Condition None
Read Less Info
Want to know what your home might be worth? Contact us for a FREE valuation!

Our team is ready to help you sell your home for the highest possible price ASAP

Bought with Non FMLS Member

"My job is to find and attract mastery-based agents to the office, protect the culture, and make sure everyone is happy! "
516 Sosebee Farm Unit 1211, Grayson, Georgia, 30052, United States






