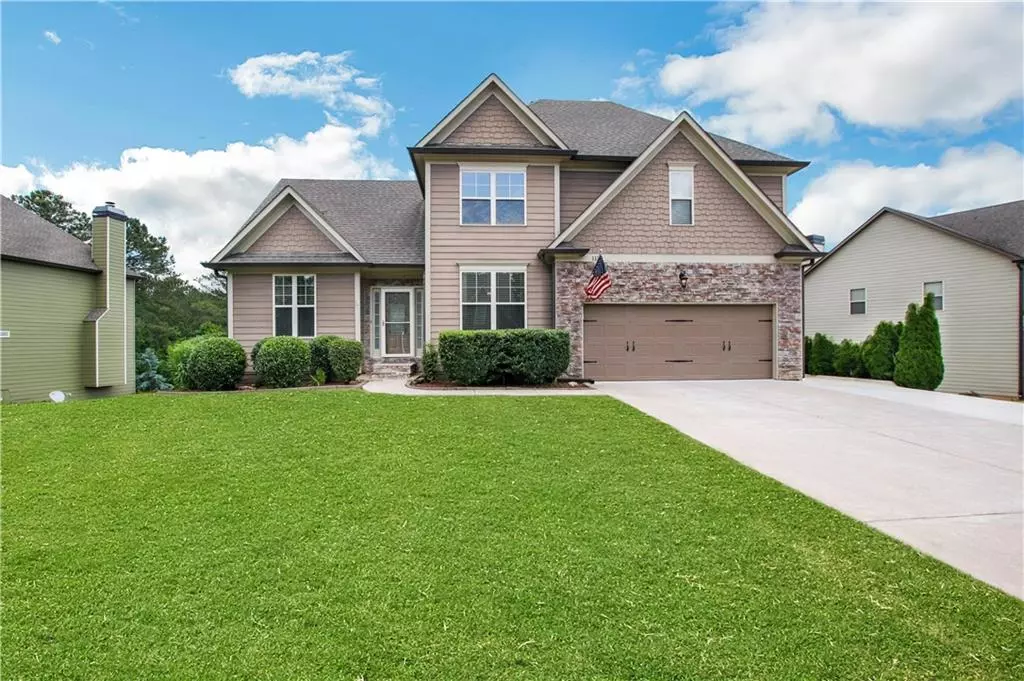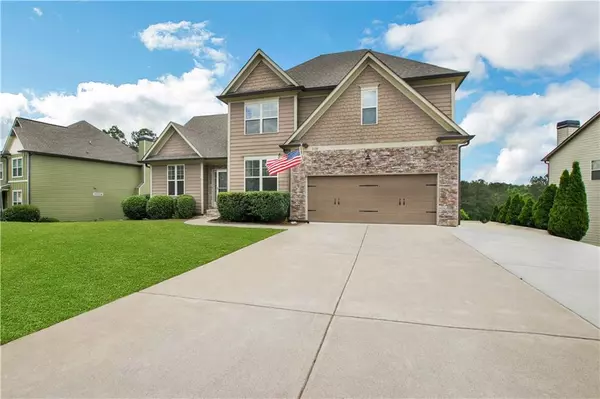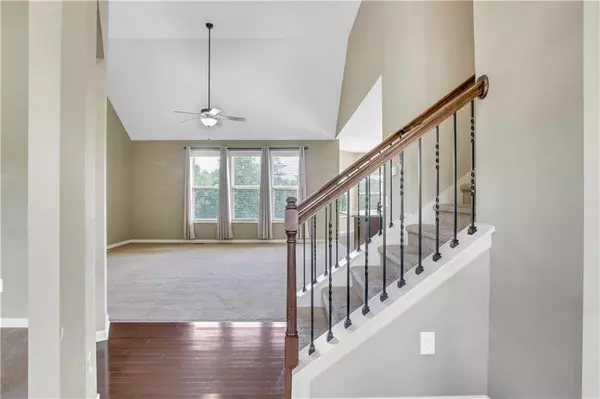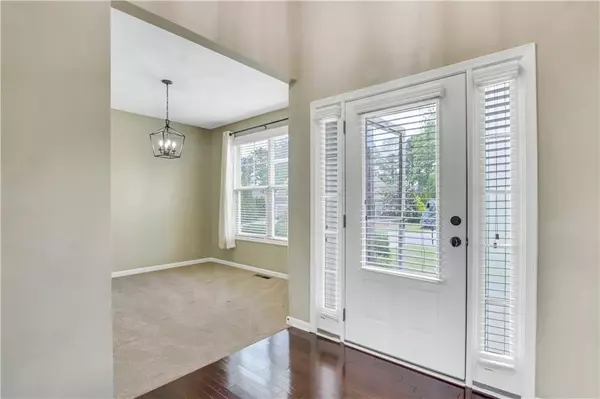$428,300
$420,000
2.0%For more information regarding the value of a property, please contact us for a free consultation.
4 Beds
2.5 Baths
2,436 SqFt
SOLD DATE : 06/14/2021
Key Details
Sold Price $428,300
Property Type Single Family Home
Sub Type Single Family Residence
Listing Status Sold
Purchase Type For Sale
Square Footage 2,436 sqft
Price per Sqft $175
Subdivision Highland Point
MLS Listing ID 6885872
Sold Date 06/14/21
Style Craftsman, Traditional
Bedrooms 4
Full Baths 2
Half Baths 1
Construction Status Resale
HOA Fees $525
HOA Y/N No
Originating Board FMLS API
Year Built 2013
Annual Tax Amount $3,663
Tax Year 2020
Lot Size 0.380 Acres
Acres 0.38
Property Description
This beautiful craftsman style home has 4 bedrooms, 2.5 bathrooms with a partially finished basement and is located in beautiful Highland Point neighborhood in Canton, Ga. An office / flex area greets you at the front door opposite a formal dining room. The living room has high vaulted ceilings, a stone-in-laid fireplace, and large windows to give you a great undisturbed view of the wooded and private fenced back yard. The spacious eat-in kitchen features a large bar top, new stainless steel appliances, and access to a large back deck perfect for entertaining. Upstairs you will find all 4 spacious bedrooms. The master bedroom is huge and has plenty of room for a sitting area off from any sized bed. Granite countertops and tile floors greet you in the master bathroom featuring a stand-up shower and separate tub. Down the hallway past the full bathroom, there are additional 3 bedrooms each featuring large amounts of space and flexibility for decoration and one of the bedrooms features a huge built-in bookshelf great for a child's room or hobby space. Downstairs in the basement you will find an office space with exterior access and plenty of available storage. The majority of the basement is still unfinished, giving you plenty of options for how you would want to expand on the existing space. Up front, you have a large two car garage, a parking pad next to the house, and room for additional cars in the driveway when you have guests.
Location
State GA
County Cherokee
Area 112 - Cherokee County
Lake Name None
Rooms
Bedroom Description Sitting Room
Other Rooms None
Basement Daylight, Finished, Interior Entry, Partial
Dining Room Separate Dining Room
Interior
Interior Features Bookcases, Disappearing Attic Stairs, Entrance Foyer, High Ceilings 10 ft Main, High Speed Internet, Tray Ceiling(s), Walk-In Closet(s)
Heating Forced Air, Natural Gas
Cooling Ceiling Fan(s), Central Air
Flooring Carpet, Hardwood
Fireplaces Number 1
Fireplaces Type Family Room, Gas Log, Glass Doors, Masonry
Window Features Insulated Windows
Appliance Dishwasher, Disposal, Gas Range, Gas Water Heater, Self Cleaning Oven
Laundry Laundry Room, Main Level
Exterior
Exterior Feature Garden, Private Yard
Garage Attached, Garage, Garage Door Opener, Garage Faces Front, Kitchen Level, Level Driveway
Garage Spaces 2.0
Fence Fenced, Wood
Pool None
Community Features Homeowners Assoc, Lake, Near Trails/Greenway, Sidewalks, Street Lights, Swim Team, Tennis Court(s)
Utilities Available Cable Available, Electricity Available, Natural Gas Available, Phone Available, Sewer Available, Underground Utilities, Water Available
Waterfront Description None
View Other
Roof Type Composition
Street Surface Paved
Accessibility None
Handicap Access None
Porch Deck, Front Porch, Patio
Total Parking Spaces 2
Building
Lot Description Back Yard, Landscaped, Level, Private
Story Two
Sewer Public Sewer
Water Public
Architectural Style Craftsman, Traditional
Level or Stories Two
Structure Type Cement Siding, Frame, Stone
New Construction No
Construction Status Resale
Schools
Elementary Schools Sixes
Middle Schools Freedom - Cherokee
High Schools Woodstock
Others
HOA Fee Include Swim/Tennis
Senior Community no
Restrictions false
Tax ID 15N08M 029
Ownership Fee Simple
Financing no
Special Listing Condition None
Read Less Info
Want to know what your home might be worth? Contact us for a FREE valuation!

Our team is ready to help you sell your home for the highest possible price ASAP

Bought with Rasmus Real Estate Group, Inc.

"My job is to find and attract mastery-based agents to the office, protect the culture, and make sure everyone is happy! "
516 Sosebee Farm Unit 1211, Grayson, Georgia, 30052, United States






