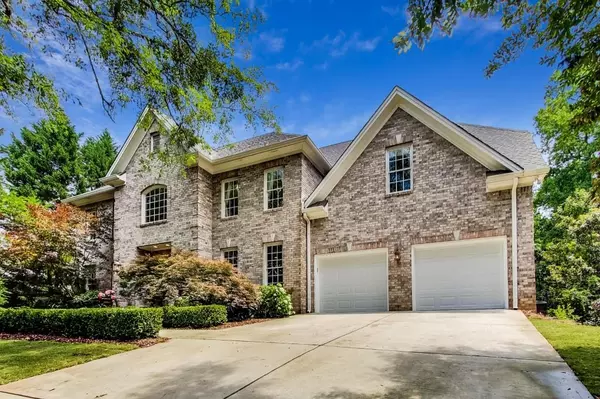$867,777
$850,000
2.1%For more information regarding the value of a property, please contact us for a free consultation.
5 Beds
5.5 Baths
6,650 SqFt
SOLD DATE : 07/09/2021
Key Details
Sold Price $867,777
Property Type Single Family Home
Sub Type Single Family Residence
Listing Status Sold
Purchase Type For Sale
Square Footage 6,650 sqft
Price per Sqft $130
Subdivision Olde Paces Point
MLS Listing ID 6892812
Sold Date 07/09/21
Style Traditional
Bedrooms 5
Full Baths 5
Half Baths 1
Construction Status Resale
HOA Y/N No
Originating Board FMLS API
Year Built 1999
Annual Tax Amount $8,033
Tax Year 2020
Lot Size 0.390 Acres
Acres 0.39
Property Description
Incredible opportunity for a custom built home situated on a double lot in prime Smyrna location! No detail was overlooked when the sellers were designing this one of a kind property. The features and upgrades are endless, including a commercial eat-in kitchen with upgraded appliances, movie theater, craft room and wine cellar. The main floor boasts separate dining room, great room with masonry fireplace, spacious office, guest bedroom and serene veranda overlooking the professionally landscaped backyard complete with outdoor fireplace and custom chicken coop. The second floor has a relaxing owner's suite with living area, custom built-in cabinetry and large dual closets. The owner's bathroom features dual vanities, dual shower heads and separate tub. Additional 3 bedrooms are also upstairs, one with private en-suite and custom closet built-ins and two sharing a jack-and-jill with private vanities and shared tub/shower and toilet. The basement is an entertainer's dream! Highlights are a wine cellar, movie theater, craft room, restaurant style bar, living room, large storage room and 550 square foot workshop, it has everything needed and more.
Location
State GA
County Cobb
Area 72 - Cobb-West
Lake Name None
Rooms
Bedroom Description Oversized Master
Other Rooms Other
Basement Daylight, Exterior Entry, Finished, Finished Bath, Full, Interior Entry
Main Level Bedrooms 1
Dining Room Seats 12+, Separate Dining Room
Interior
Interior Features Bookcases, Double Vanity, Entrance Foyer 2 Story, High Ceilings 10 ft Upper, High Ceilings 10 ft Lower, High Speed Internet, His and Hers Closets, Walk-In Closet(s)
Heating Electric, Forced Air
Cooling Central Air
Flooring Carpet, Hardwood
Fireplaces Number 2
Fireplaces Type Basement
Window Features Insulated Windows
Appliance Dishwasher, Disposal, Double Oven, Gas Range, Gas Water Heater, Microwave, Refrigerator, Self Cleaning Oven
Laundry Laundry Room, Main Level
Exterior
Exterior Feature Permeable Paving
Garage Driveway, Garage, Garage Door Opener, Garage Faces Front, Kitchen Level, On Street
Garage Spaces 2.0
Fence Back Yard
Pool None
Community Features None
Utilities Available Cable Available, Electricity Available, Natural Gas Available, Phone Available, Sewer Available, Water Available
Waterfront Description None
View Other
Roof Type Composition
Street Surface None
Accessibility None
Handicap Access None
Porch Covered, Deck, Patio, Rear Porch
Total Parking Spaces 2
Building
Lot Description Back Yard, Corner Lot, Landscaped, Level, Private
Story Three Or More
Sewer Public Sewer
Water Public
Architectural Style Traditional
Level or Stories Three Or More
Structure Type Brick 3 Sides, Cement Siding
New Construction No
Construction Status Resale
Schools
Elementary Schools Teasley
Middle Schools Campbell
High Schools Campbell
Others
Senior Community no
Restrictions false
Tax ID 17077100680
Ownership Fee Simple
Financing no
Special Listing Condition None
Read Less Info
Want to know what your home might be worth? Contact us for a FREE valuation!

Our team is ready to help you sell your home for the highest possible price ASAP

Bought with Ansley Atlanta Real Estate

"My job is to find and attract mastery-based agents to the office, protect the culture, and make sure everyone is happy! "
516 Sosebee Farm Unit 1211, Grayson, Georgia, 30052, United States






