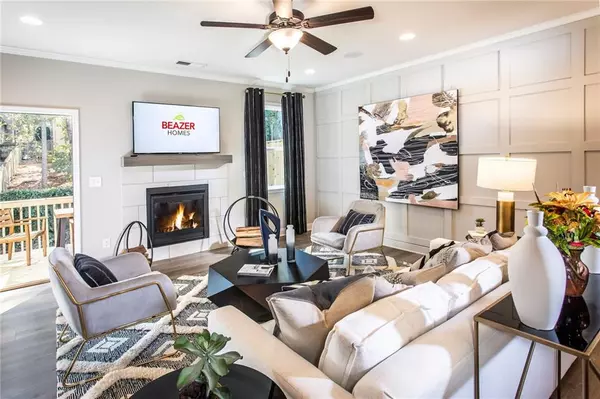$425,645
$425,645
For more information regarding the value of a property, please contact us for a free consultation.
3 Beds
3.5 Baths
2,468 SqFt
SOLD DATE : 08/26/2021
Key Details
Sold Price $425,645
Property Type Townhouse
Sub Type Townhouse
Listing Status Sold
Purchase Type For Sale
Square Footage 2,468 sqft
Price per Sqft $172
Subdivision White Oak At East Lake
MLS Listing ID 6887106
Sold Date 08/26/21
Style Contemporary/Modern
Bedrooms 3
Full Baths 3
Half Baths 1
Construction Status New Construction
HOA Fees $150
HOA Y/N Yes
Originating Board FMLS API
Year Built 2019
Annual Tax Amount $2,800
Tax Year 2018
Property Description
MODEL RELEASE! Private, gated tree-lined community minutes away from Downtown Decatur and thriving East Atlanta areas: Krog Street, Kirkwood, East Atlanta Village, etc. This END UNIT Juniper floor plan is flooded with natural light and features an expansive open floor plan, a chef's kitchen with gas range, walk in pantry, gas fireplace and lovely rear porch. Massive Primary Bedroom, spa bath, large closet and generously sized secondary bedrooms. The terrace level features an expansive bonus room, full bath and storage! Beautifully appointed designer features throughout!
Location
State GA
County Dekalb
Area 52 - Dekalb-West
Lake Name None
Rooms
Bedroom Description Oversized Master, Other
Other Rooms None
Basement None
Dining Room None
Interior
Interior Features Double Vanity, High Ceilings 9 ft Main, Tray Ceiling(s), Walk-In Closet(s)
Heating Central
Cooling Central Air
Flooring None
Fireplaces Number 1
Fireplaces Type None
Window Features None
Appliance Dishwasher, Dryer, ENERGY STAR Qualified Appliances, Gas Range, Microwave, Refrigerator, Washer
Laundry Laundry Room
Exterior
Exterior Feature Other
Garage Garage
Garage Spaces 2.0
Fence None
Pool None
Community Features None
Utilities Available None
Waterfront Description None
View City
Roof Type Shingle
Street Surface None
Accessibility None
Handicap Access None
Porch Deck
Total Parking Spaces 2
Building
Lot Description Private
Story Three Or More
Sewer Public Sewer
Water Public
Architectural Style Contemporary/Modern
Level or Stories Three Or More
Structure Type Cement Siding
New Construction No
Construction Status New Construction
Schools
Elementary Schools Peachcrest
Middle Schools Mary Mcleod Bethune
High Schools Towers
Others
HOA Fee Include Insurance, Maintenance Structure, Maintenance Grounds
Senior Community no
Restrictions true
Tax ID 15 184 20 092
Ownership Fee Simple
Financing yes
Special Listing Condition None
Read Less Info
Want to know what your home might be worth? Contact us for a FREE valuation!

Our team is ready to help you sell your home for the highest possible price ASAP

Bought with Homesmart Realty Partners

"My job is to find and attract mastery-based agents to the office, protect the culture, and make sure everyone is happy! "
516 Sosebee Farm Unit 1211, Grayson, Georgia, 30052, United States






