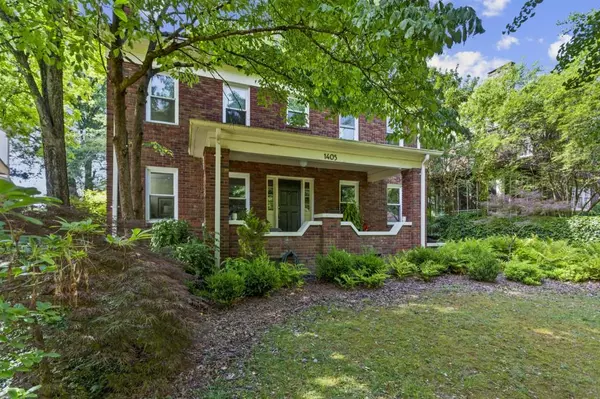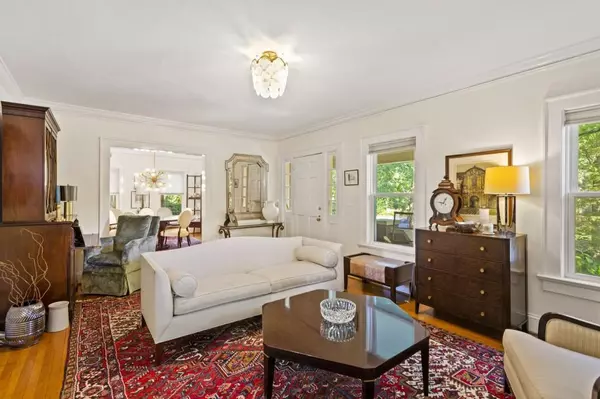$765,000
$799,000
4.3%For more information regarding the value of a property, please contact us for a free consultation.
3 Beds
2.5 Baths
2,347 SqFt
SOLD DATE : 07/23/2021
Key Details
Sold Price $765,000
Property Type Single Family Home
Sub Type Single Family Residence
Listing Status Sold
Purchase Type For Sale
Square Footage 2,347 sqft
Price per Sqft $325
Subdivision Druid Hills
MLS Listing ID 6894696
Sold Date 07/23/21
Style Traditional
Bedrooms 3
Full Baths 2
Half Baths 1
Construction Status Resale
HOA Y/N No
Originating Board FMLS API
Year Built 1929
Annual Tax Amount $7,383
Tax Year 2020
Property Description
Wonderful opportunity for handsome Druid Hills 1920's charmer nestled on sought after quiet tree-lined street. This classic two story brick traditional features architectural details of the period with gracious sized rooms, high ceilings, & hardwood floors throughout. Inviting rocking chair front porch sets the stage as you enter the spacious Living Room w/fireplace flanked by judges' bookcases and dentil mantle accents. Beautiful formal Dining Room adjoins the Living Room. Large eat-in Kitchen w/white cabinets, gas cook top, DW, & planting window over double sinks. Relax in the light filled Sunroom/ Family Room off the kitchen with skylights and glass doors to patio and outdoor dining area. Enjoy entertaining under the trees in flat walk-out yard with mature landscaping including hydrangeas. Laundry room on main is off the kitchen. Walk-in pantry. Powder room off main floor hallway. Classic staircase with landing leads upstairs to king sized Owner's Suite with en suite tub/shower. The two secondary Bedrooms upstairs are currently set up as a lovely Guest Bedroom and cozy Home Office. Full tiled Bath in hallway. Built-ins in upstairs hallway for photos and books. Options in this flexible plan include a small room upstairs perfect for office, nursery or expansion possibilities for closet/dressing area off the owner's suite. There are permanent stairs large attic. Two car detached garage. Partial basement. Slate roof. Newer windows. New water heater. It's just a short stroll to Emory Village. Great location close to Emory University Hospital and the CDC. Minutes to Virginia Highland restaurants and The Beltline. Cornell is one of the loveliest streets in Druid Hills with beautiful homes and tree covered sidewalks.
Location
State GA
County Dekalb
Area 52 - Dekalb-West
Lake Name None
Rooms
Bedroom Description Other
Other Rooms Garage(s)
Basement Interior Entry, Unfinished
Dining Room Seats 12+, Separate Dining Room
Interior
Interior Features Bookcases, High Ceilings 9 ft Main, High Ceilings 9 ft Upper
Heating Forced Air, Natural Gas
Cooling Central Air
Flooring Hardwood
Fireplaces Number 1
Fireplaces Type Decorative, Living Room
Window Features None
Appliance Dishwasher, Disposal, Gas Cooktop, Refrigerator
Laundry Laundry Room, Main Level
Exterior
Exterior Feature Garden, Private Front Entry, Private Rear Entry, Private Yard
Parking Features Detached, Garage
Garage Spaces 2.0
Fence None
Pool None
Community Features Near Schools, Near Shopping, Public Transportation, Sidewalks
Utilities Available Other
Waterfront Description None
View Other
Roof Type Slate
Street Surface Paved
Accessibility None
Handicap Access None
Porch Covered, Front Porch
Total Parking Spaces 2
Building
Lot Description Back Yard, Front Yard, Landscaped, Level, Private
Story Two
Sewer Public Sewer
Water Public
Architectural Style Traditional
Level or Stories Two
Structure Type Brick 4 Sides
New Construction No
Construction Status Resale
Schools
Elementary Schools Fernbank
Middle Schools Druid Hills
High Schools Druid Hills
Others
Senior Community no
Restrictions false
Tax ID 18 054 09 012
Financing no
Special Listing Condition None
Read Less Info
Want to know what your home might be worth? Contact us for a FREE valuation!

Our team is ready to help you sell your home for the highest possible price ASAP

Bought with RE/MAX Metro Atlanta Cityside

"My job is to find and attract mastery-based agents to the office, protect the culture, and make sure everyone is happy! "
516 Sosebee Farm Unit 1211, Grayson, Georgia, 30052, United States






