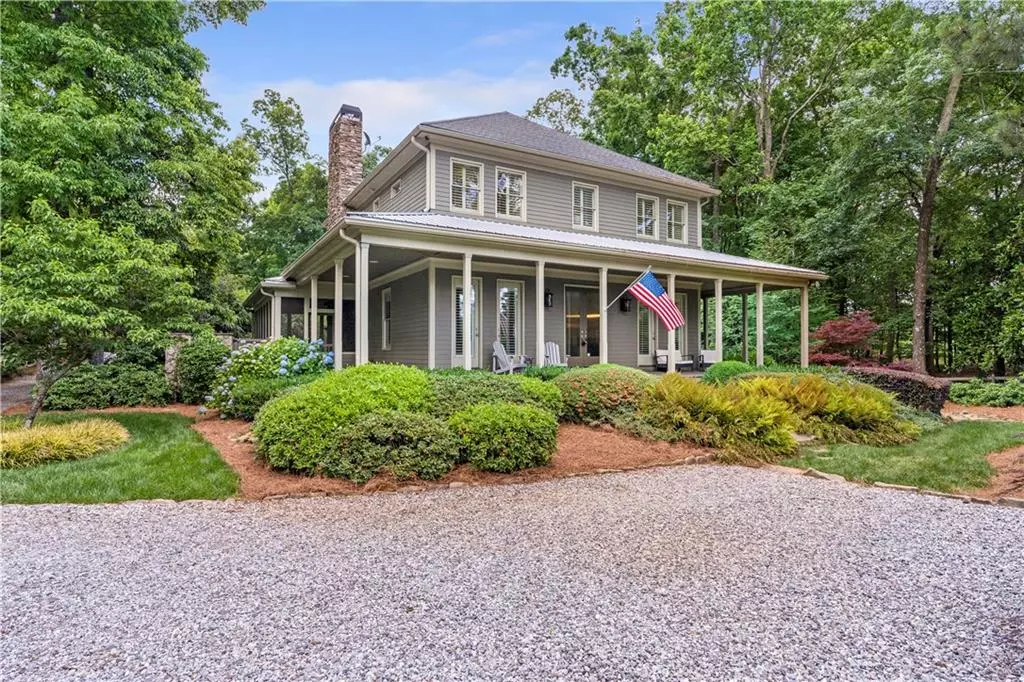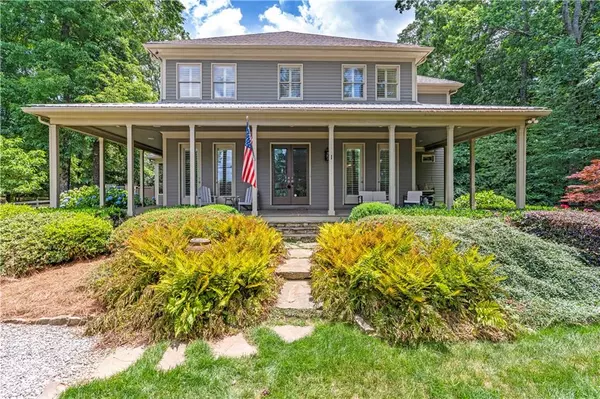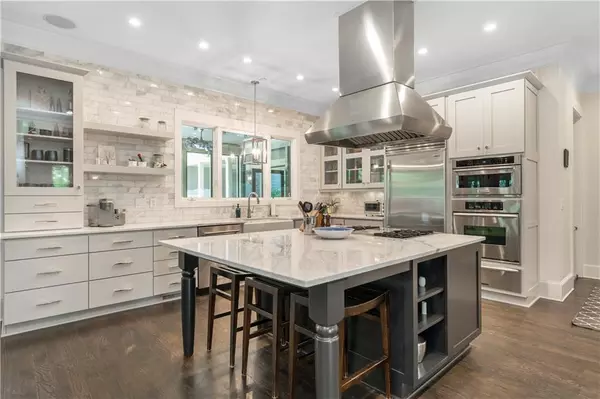$1,250,000
$1,250,000
For more information regarding the value of a property, please contact us for a free consultation.
5 Beds
5.5 Baths
5,212 SqFt
SOLD DATE : 07/23/2021
Key Details
Sold Price $1,250,000
Property Type Single Family Home
Sub Type Single Family Residence
Listing Status Sold
Purchase Type For Sale
Square Footage 5,212 sqft
Price per Sqft $239
Subdivision Granberry Manor
MLS Listing ID 6890512
Sold Date 07/23/21
Style Craftsman, Traditional
Bedrooms 5
Full Baths 5
Half Baths 1
Construction Status Resale
HOA Fees $1,785
HOA Y/N Yes
Originating Board FMLS API
Year Built 2005
Annual Tax Amount $12,050
Tax Year 2020
Lot Size 0.760 Acres
Acres 0.76
Property Description
Stunning private retreat nestled at the end of gated lane. Beautifully landscaped yard, heated saltwater pool, koi pond, private courtyard, wraparound porch w/ fireplace & built-in outdoor grilling area. Newly renovated gourmet kitchen w/ Wolf cooktop & Subzero refrigerator. High ceilings, open floorplan & hardwoods throughout. Oversized master suite features gorgeous master bath w/recessed in-wall fireplace, large marble rain shower and enormous designer closet. Terrace level with top-of-the-line theater room, ample space & full bath. Carriage house features kitchen, full bath and 10+ ft ceilings. 3-car garage and additional gravel parking area in front. Minutes to Historic Downtown Roswell and Canton Street. One of a kind sanctuary w/ too many upgrades and features to list.
Location
State GA
County Fulton
Area 13 - Fulton North
Lake Name None
Rooms
Bedroom Description Oversized Master
Other Rooms Carriage House, Garage(s), Outdoor Kitchen, Pergola
Basement Daylight, Exterior Entry, Finished, Finished Bath, Interior Entry
Dining Room Open Concept
Interior
Interior Features Bookcases, Double Vanity, High Ceilings 10 ft Main, High Ceilings 10 ft Upper, Smart Home, Walk-In Closet(s), Wet Bar
Heating Natural Gas, Zoned
Cooling Ceiling Fan(s), Central Air, Zoned
Flooring Hardwood
Fireplaces Number 2
Fireplaces Type Family Room, Outside
Window Features Insulated Windows, Plantation Shutters
Appliance Dishwasher, Disposal, Double Oven, Gas Cooktop, Microwave, Range Hood, Refrigerator, Tankless Water Heater
Laundry In Hall, Laundry Chute, Laundry Room, Main Level
Exterior
Exterior Feature Courtyard, Garden, Gas Grill, Permeable Paving, Private Yard
Garage Garage, Garage Door Opener, Garage Faces Rear, Level Driveway, Parking Pad
Garage Spaces 3.0
Fence Back Yard, Fenced, Front Yard
Pool Gunite, Heated, In Ground
Community Features Gated
Utilities Available Cable Available, Electricity Available, Natural Gas Available, Phone Available, Sewer Available, Underground Utilities, Water Available
Waterfront Description Pond
View Other
Roof Type Composition
Street Surface Asphalt
Accessibility None
Handicap Access None
Porch Covered, Deck, Front Porch, Rear Porch, Screened, Wrap Around
Total Parking Spaces 3
Private Pool true
Building
Lot Description Landscaped, Level, Private
Story Two
Sewer Public Sewer
Water Public
Architectural Style Craftsman, Traditional
Level or Stories Two
Structure Type Cement Siding, Frame, Stone
New Construction No
Construction Status Resale
Schools
Elementary Schools Hembree Springs
Middle Schools Elkins Pointe
High Schools Roswell
Others
HOA Fee Include Insurance, Reserve Fund
Senior Community no
Restrictions false
Tax ID 12 186004041036
Special Listing Condition None
Read Less Info
Want to know what your home might be worth? Contact us for a FREE valuation!

Our team is ready to help you sell your home for the highest possible price ASAP

Bought with Keller Williams Realty Chattahoochee North, LLC

"My job is to find and attract mastery-based agents to the office, protect the culture, and make sure everyone is happy! "
516 Sosebee Farm Unit 1211, Grayson, Georgia, 30052, United States






