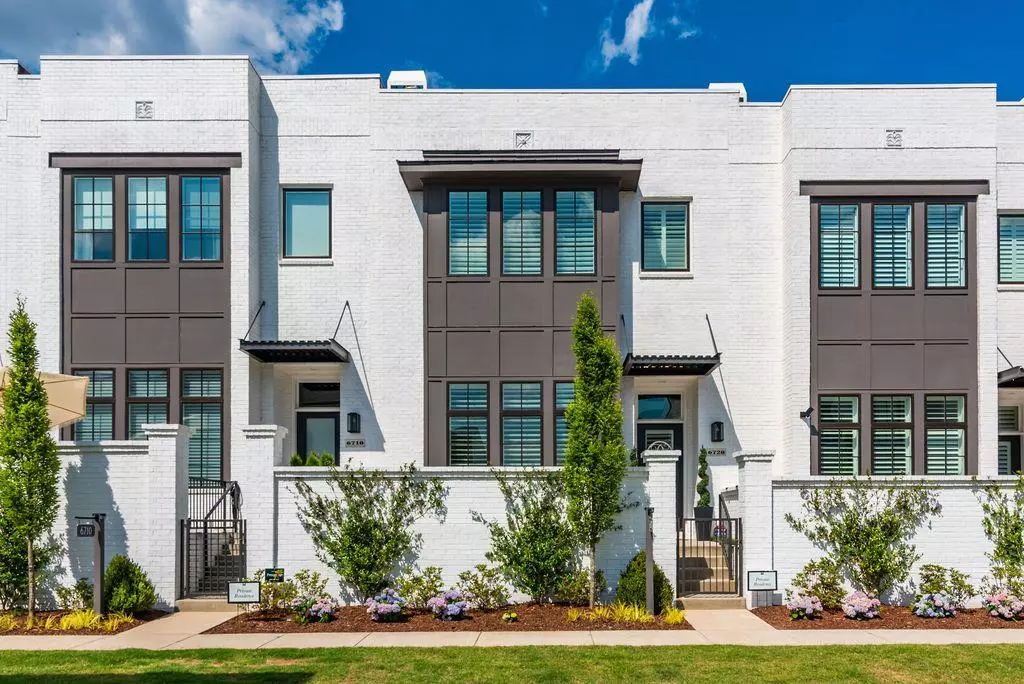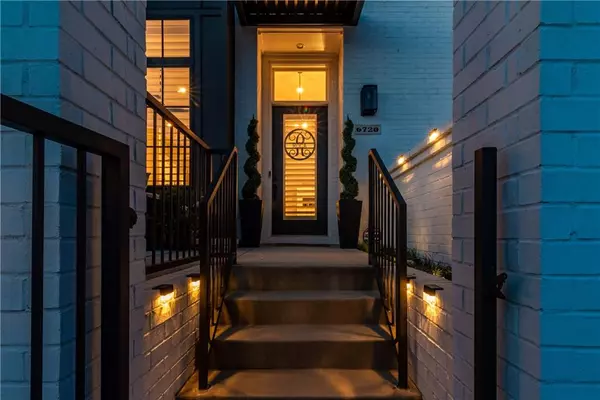$700,000
$700,000
For more information regarding the value of a property, please contact us for a free consultation.
3 Beds
2.5 Baths
2,667 SqFt
SOLD DATE : 07/15/2021
Key Details
Sold Price $700,000
Property Type Townhouse
Sub Type Townhouse
Listing Status Sold
Purchase Type For Sale
Square Footage 2,667 sqft
Price per Sqft $262
Subdivision Halcyon
MLS Listing ID 6890771
Sold Date 07/15/21
Style Contemporary/Modern, Townhouse
Bedrooms 3
Full Baths 2
Half Baths 1
Construction Status Resale
HOA Fees $299
HOA Y/N Yes
Originating Board FMLS API
Year Built 2019
Annual Tax Amount $1,796
Tax Year 2020
Lot Size 2,613 Sqft
Acres 0.06
Property Description
Welcome to the Premier Community of HALCYON!!! Forsyth County’s first Live/Work/Play neighborhood. Prime location unit with unobstructed views of evening sunsets. Award winning Monte Hewett townhome is loaded with upgrades!! Enjoy dazzling sunsets on the private patio with lots of space for outdoor activities. 13 ft soaring ceilings throughout the first floor. Board and batten style feature wall in family room. Desiring open floor plan living? This is it!! Enjoy the Fall with upgraded fireplace. Custom 4 ½ inch wide plantation shutters throughout. 8 foot tall doors. Hardwoods throughout first floor. Open style chef’s kitchen featuring 6 burner internet-controlled stove/oven by JennAir. Soft close drawers. Enormous island with custom marble countertops. Double capacity sink. 3 Large pantries to store food and cooking equipment supplies. Extra storage with custom shelving on first floor and in garage. Half bath featuring shiplap walls. Enter the 2nd floor owner's suite with custom closet system. Bathroom with Japanese soaking tub and ship lapped main wall. Marble countertops on slate tiling with large seamless glass shower. 2 additional guest bedrooms and large hall bathroom. Walk in linen closet with custom shelving. Enjoy everything at your fingertips; locally owned restaurants, boutique style shopping, dine in theatre. Gather with friends in the green space and enjoy local entertainment 5 days a week. Tuesdays are Farmers Market with local purveyors. Just steps away from your door is the connection to the Greenway. Pool just opened for owner’s use! More photos to come!
Location
State GA
County Forsyth
Area 221 - Forsyth County
Lake Name None
Rooms
Bedroom Description Other
Other Rooms None
Basement None
Dining Room Open Concept
Interior
Interior Features High Speed Internet, Walk-In Closet(s), High Ceilings 9 ft Main
Heating Heat Pump, Zoned, Natural Gas
Cooling Central Air, Heat Pump, Zoned, Ceiling Fan(s)
Flooring Carpet, Ceramic Tile, Hardwood
Fireplaces Number 1
Fireplaces Type Family Room, Factory Built, Gas Log
Window Features Plantation Shutters, Insulated Windows
Appliance Dishwasher, Disposal, Gas Range, Gas Water Heater, Gas Oven, Microwave, Range Hood, Self Cleaning Oven
Laundry Laundry Room, Upper Level
Exterior
Exterior Feature Other
Garage Garage Door Opener, Garage, Garage Faces Rear
Garage Spaces 2.0
Fence None
Pool None
Community Features Clubhouse, Homeowners Assoc, Near Trails/Greenway, Dog Park, Pool, Restaurant, Sidewalks, Near Shopping, Street Lights
Utilities Available Cable Available, Electricity Available, Natural Gas Available, Sewer Available, Water Available, Underground Utilities
View Other
Roof Type Other
Street Surface Asphalt
Accessibility None
Handicap Access None
Porch Enclosed
Total Parking Spaces 2
Building
Lot Description Zero Lot Line
Story Two
Sewer Public Sewer
Water Public
Architectural Style Contemporary/Modern, Townhouse
Level or Stories Two
Structure Type Brick Front
New Construction No
Construction Status Resale
Schools
Elementary Schools Brandywine
Middle Schools Desana
High Schools Denmark High School
Others
HOA Fee Include Insurance, Maintenance Structure, Trash, Maintenance Grounds, Termite, Swim/Tennis
Senior Community no
Restrictions false
Tax ID 043 107
Ownership Fee Simple
Financing no
Special Listing Condition None
Read Less Info
Want to know what your home might be worth? Contact us for a FREE valuation!

Our team is ready to help you sell your home for the highest possible price ASAP

Bought with Non FMLS Member

"My job is to find and attract mastery-based agents to the office, protect the culture, and make sure everyone is happy! "
516 Sosebee Farm Unit 1211, Grayson, Georgia, 30052, United States






