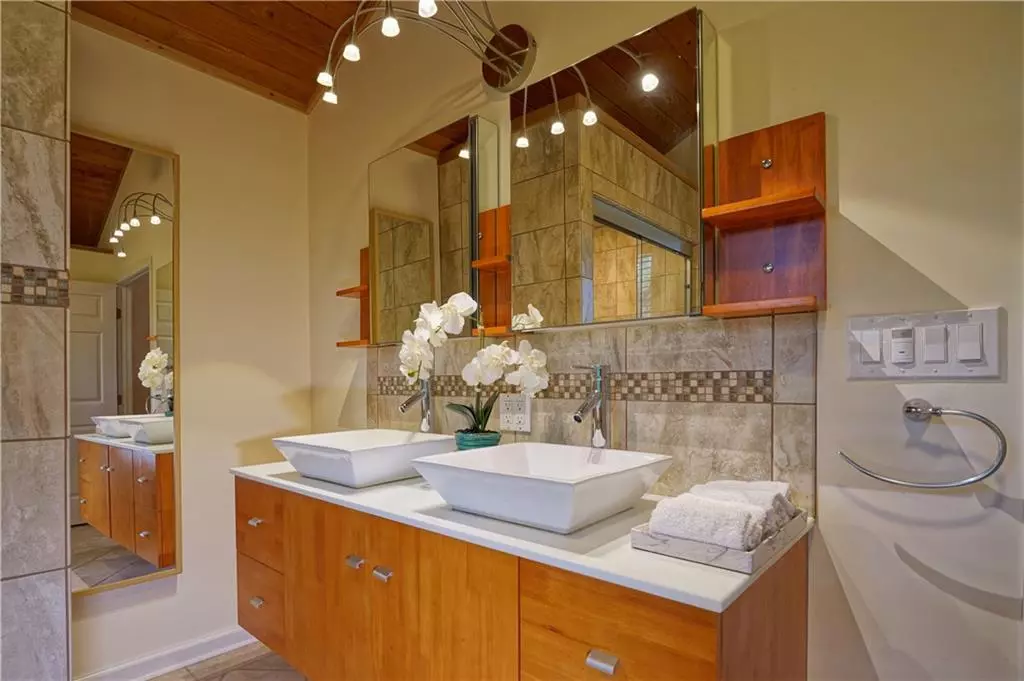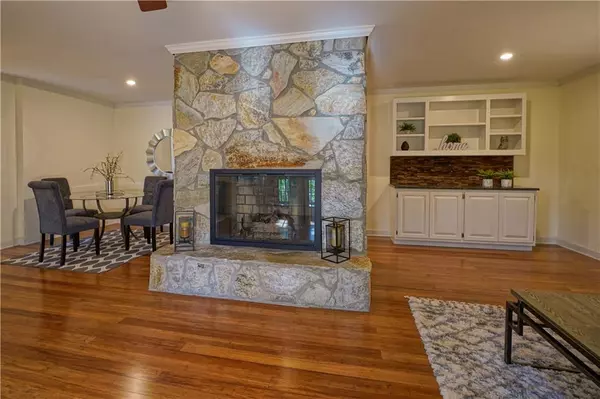$782,500
$799,000
2.1%For more information regarding the value of a property, please contact us for a free consultation.
4 Beds
3.5 Baths
3,316 SqFt
SOLD DATE : 07/08/2021
Key Details
Sold Price $782,500
Property Type Single Family Home
Sub Type Single Family Residence
Listing Status Sold
Purchase Type For Sale
Square Footage 3,316 sqft
Price per Sqft $235
Subdivision Piedmont Heights
MLS Listing ID 6874415
Sold Date 07/08/21
Style Colonial
Bedrooms 4
Full Baths 3
Half Baths 1
Construction Status Resale
HOA Y/N No
Originating Board FMLS API
Year Built 1982
Annual Tax Amount $6,608
Tax Year 2020
Lot Size 8,712 Sqft
Acres 0.2
Property Description
Welcome home to this pristine hill top beauty, second driveway provides easy entry into main level. Nested in the woods of Piedmont Heights, this 4 bedroom, 3.5 bath offers large living spaces and bedrooms, including recently renovated kitchen and bathrooms. The kitchen offers natural butcher block counter tops and high-end appliances. The home has outdoor spaces galore, pick from the screened front and back porches or a deck over looking the city off the master suite. The primary bedroom offers natural Florida Cypress ceilings and a spa like en suite with steam shower. Within walking distance to Parks, Botanical Gardens, Beltline trail, and the mall. Come take a look, you won't be disappointed.
Location
State GA
County Fulton
Area 23 - Atlanta North
Lake Name None
Rooms
Bedroom Description None
Other Rooms None
Basement Crawl Space, Driveway Access, Exterior Entry, Interior Entry, Partial
Dining Room Other
Interior
Interior Features Double Vanity, High Ceilings 9 ft Upper, High Speed Internet, Sauna
Heating Natural Gas
Cooling Ceiling Fan(s), Central Air
Flooring Hardwood
Fireplaces Number 1
Fireplaces Type Gas Log, Glass Doors, Living Room
Window Features None
Appliance Dishwasher, Gas Cooktop, Gas Oven, Gas Range, Microwave, Refrigerator
Laundry Upper Level, Other
Exterior
Exterior Feature Balcony, Garden
Garage Attached, Driveway, Garage, Garage Faces Rear, Garage Faces Side, Kitchen Level, Parking Pad
Garage Spaces 3.0
Fence None
Pool None
Community Features Golf, Park, Playground, Public Transportation, Restaurant, Sidewalks, Street Lights
Utilities Available Cable Available
View City
Roof Type Composition
Street Surface Paved
Accessibility Accessible Doors
Handicap Access Accessible Doors
Porch Deck, Front Porch, Patio
Total Parking Spaces 3
Building
Lot Description Front Yard, Steep Slope, Wooded
Story Two
Sewer Public Sewer
Water Public
Architectural Style Colonial
Level or Stories Two
Structure Type Frame
New Construction No
Construction Status Resale
Schools
Elementary Schools Morningside-
Middle Schools David T Howard
High Schools Grady
Others
Senior Community no
Restrictions false
Tax ID 17 005600040599
Special Listing Condition None
Read Less Info
Want to know what your home might be worth? Contact us for a FREE valuation!

Our team is ready to help you sell your home for the highest possible price ASAP

Bought with Josey, Young & Brady Realty, LLC.

"My job is to find and attract mastery-based agents to the office, protect the culture, and make sure everyone is happy! "
516 Sosebee Farm Unit 1211, Grayson, Georgia, 30052, United States






