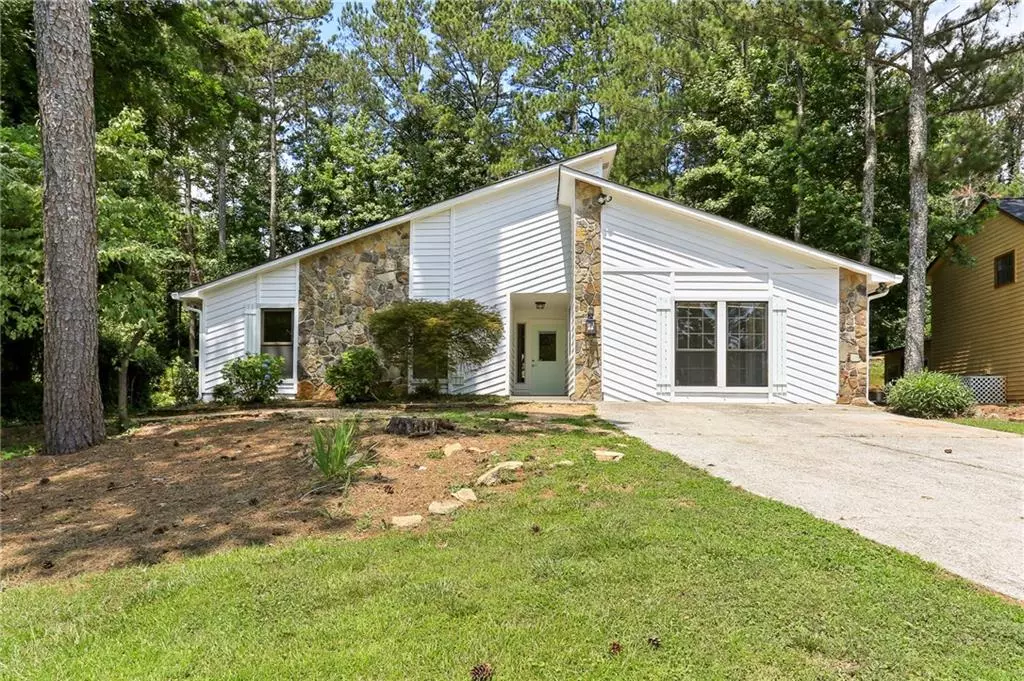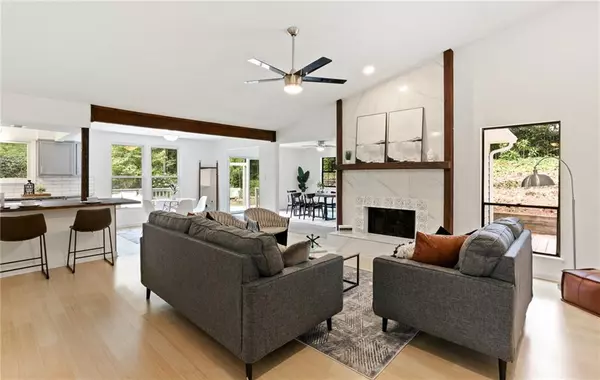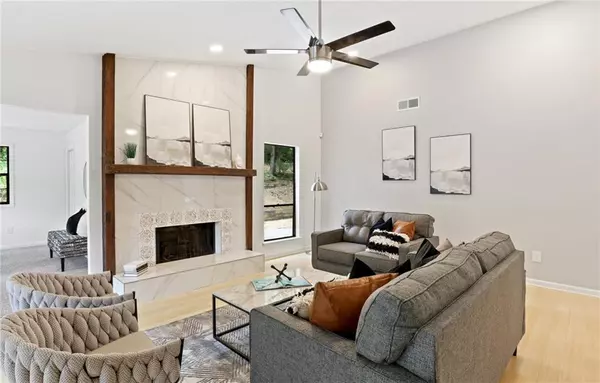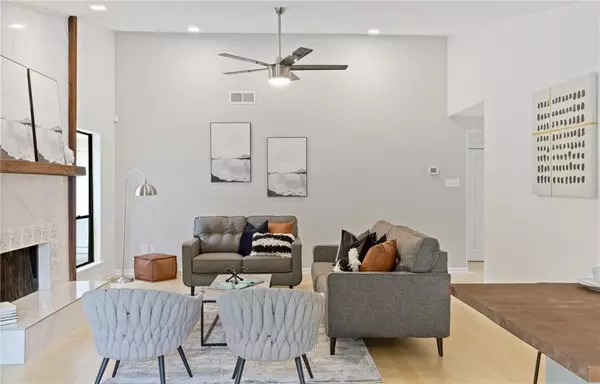$402,000
$370,000
8.6%For more information regarding the value of a property, please contact us for a free consultation.
4 Beds
3 Baths
2,357 SqFt
SOLD DATE : 07/12/2021
Key Details
Sold Price $402,000
Property Type Single Family Home
Sub Type Single Family Residence
Listing Status Sold
Purchase Type For Sale
Square Footage 2,357 sqft
Price per Sqft $170
Subdivision Lake Forest
MLS Listing ID 6899610
Sold Date 07/12/21
Style Ranch
Bedrooms 4
Full Baths 3
Construction Status Resale
HOA Fees $120
HOA Y/N Yes
Originating Board FMLS API
Year Built 1988
Annual Tax Amount $2,510
Tax Year 2020
Lot Size 0.350 Acres
Acres 0.35
Property Description
Beautifully renovated ranch with 2 MASTERS ON MAIN in award-winning schools. Every inch of this house was updated with brand new carpet, fresh paint, new hardware, new water heater, brand new wine cooler etc. The kitchen was expanded adding a breakfast bar and a wine rack and boasts updated cabinets, granite countertops and stainless steel appliance. Too many items to list. Enjoy the bright and airy floor plan, the soaring ceiling heights and the open kitchen/living areas. Main areas have sustainable bamboo flooring, while all three bathrooms were updated. This home is just minutes to the best shopping & dining in trendy Downtown Roswell & Alpharetta, local and nat'l parks, biking/walking trails, business & medical centers. Enjoy the decks off kitchen and master bedroom in private wooded backyard. Perfect for entertaining or raising children. Bring your buyers. Agent/Owner.
Location
State GA
County Fulton
Area 13 - Fulton North
Lake Name None
Rooms
Bedroom Description Master on Main
Other Rooms Shed(s)
Basement None
Main Level Bedrooms 4
Dining Room Separate Dining Room, Other
Interior
Interior Features Beamed Ceilings, Cathedral Ceiling(s), Disappearing Attic Stairs, Double Vanity, High Ceilings 10 ft Main, High Speed Internet, His and Hers Closets, Walk-In Closet(s)
Heating Central, Forced Air
Cooling Attic Fan, Ceiling Fan(s), Central Air
Flooring Carpet, Ceramic Tile, Hardwood
Fireplaces Number 1
Fireplaces Type Gas Log, Gas Starter, Living Room, Masonry
Window Features Insulated Windows, Shutters
Appliance Dishwasher, Disposal, Gas Oven, Gas Range, Microwave, Refrigerator, Self Cleaning Oven
Laundry In Hall
Exterior
Exterior Feature Private Front Entry, Private Yard
Garage Driveway
Fence None
Pool None
Community Features Homeowners Assoc, Near Schools
Utilities Available Cable Available, Electricity Available, Natural Gas Available, Phone Available, Sewer Available, Underground Utilities, Water Available
Waterfront Description None
View City
Roof Type Composition, Shingle
Street Surface Asphalt
Accessibility None
Handicap Access None
Porch Deck, Side Porch
Total Parking Spaces 4
Building
Lot Description Back Yard
Story One
Sewer Public Sewer
Water Public
Architectural Style Ranch
Level or Stories One
Structure Type Cedar
New Construction No
Construction Status Resale
Schools
Elementary Schools Northwood
Middle Schools Haynes Bridge
High Schools Centennial
Others
Senior Community no
Restrictions false
Tax ID 12 264306810364
Special Listing Condition None
Read Less Info
Want to know what your home might be worth? Contact us for a FREE valuation!

Our team is ready to help you sell your home for the highest possible price ASAP

Bought with Ansley Real Estate

"My job is to find and attract mastery-based agents to the office, protect the culture, and make sure everyone is happy! "
516 Sosebee Farm Unit 1211, Grayson, Georgia, 30052, United States






