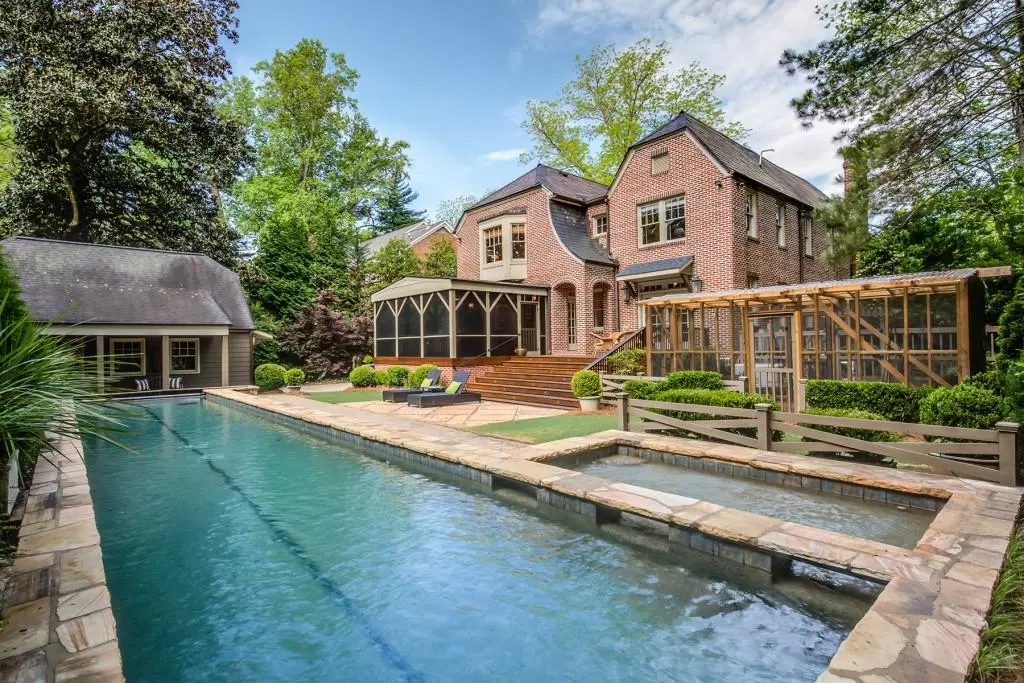$1,549,000
$1,549,000
For more information regarding the value of a property, please contact us for a free consultation.
6 Beds
4 Baths
4,958 SqFt
SOLD DATE : 08/13/2021
Key Details
Sold Price $1,549,000
Property Type Single Family Home
Sub Type Single Family Residence
Listing Status Sold
Purchase Type For Sale
Square Footage 4,958 sqft
Price per Sqft $312
Subdivision Druid Hills
MLS Listing ID 6896563
Sold Date 08/13/21
Style Traditional
Bedrooms 6
Full Baths 4
Construction Status Resale
HOA Y/N No
Originating Board First Multiple Listing Service
Year Built 1929
Annual Tax Amount $14,318
Tax Year 2020
Lot Size 0.360 Acres
Acres 0.36
Property Description
Enticing synthesis of 1929 historic character and charm with the whimsey and discerning style of renowned Architect Keith Summerour, this understated yet surprisingly spacious home has everything you're looking for in sought-after Druid Hills from the flow of the open concept Kitchen/Great Room/Screen Porch/Pool to the private Master wing; other features include main level gracious Foyer, Living and Dining Rooms, generous Office/Study and main floor bed & bath; Upstairs provides Master wing with Bedroom, spa bath and auxiliary study/dressing room; 3 additional Bedrooms and 2 Full Baths plus Laundry Room complete the top floor; the crowning jewel is the flow from the interior onto the entertaining loggia and saltwater pool which spans the back yard; detached garage includes workshop space; don't miss the side garden and greenhouse; in the heart of Druid Hills, this coveted location is adjacent to Emory Village, Emory University and CDC; convenient to all Intown amenities including Ponce City Market, Virginia Highland, Morningside, Inman Park restaurants and shops, Decatur, Midtown and Buckhead, 20 minutes to Hartsfield Intl Airport
Location
State GA
County Dekalb
Lake Name None
Rooms
Bedroom Description Oversized Master,Sitting Room
Other Rooms Workshop
Basement Interior Entry, Partial
Main Level Bedrooms 1
Dining Room Separate Dining Room
Interior
Interior Features Bookcases, Cathedral Ceiling(s), Entrance Foyer, High Ceilings 9 ft Main, High Ceilings 9 ft Upper
Heating Forced Air, Natural Gas
Cooling Central Air, Zoned
Flooring Hardwood
Fireplaces Number 1
Fireplaces Type Living Room
Window Features Insulated Windows
Appliance Dishwasher, Disposal, Double Oven, Dryer, Gas Cooktop, Microwave, Refrigerator, Washer
Laundry Laundry Room, Upper Level
Exterior
Exterior Feature Garden, Private Front Entry, Private Rear Entry, Private Yard
Parking Features Garage, Kitchen Level, Level Driveway
Garage Spaces 2.0
Fence Back Yard
Pool Heated, Gunite, Private
Community Features Golf, Near Beltline, Near Schools, Near Shopping, Near Trails/Greenway, Park, Playground, Pool, Restaurant, Sidewalks, Swim Team
Utilities Available Cable Available, Electricity Available, Natural Gas Available, Phone Available, Sewer Available, Underground Utilities, Water Available
Waterfront Description None
View Other
Roof Type Slate
Street Surface Paved
Accessibility Accessible Bedroom, Accessible Entrance, Accessible Full Bath, Accessible Kitchen
Handicap Access Accessible Bedroom, Accessible Entrance, Accessible Full Bath, Accessible Kitchen
Porch Deck, Rear Porch, Screened
Private Pool true
Building
Lot Description Back Yard, Front Yard, Landscaped, Level, Private
Story Two
Foundation Brick/Mortar
Sewer Public Sewer
Water Public
Architectural Style Traditional
Level or Stories Two
Structure Type Brick 4 Sides,Stone
New Construction No
Construction Status Resale
Schools
Elementary Schools Fernbank
Middle Schools Druid Hills
High Schools Druid Hills
Others
Senior Community no
Restrictions false
Tax ID 18 002 04 001
Financing no
Special Listing Condition None
Read Less Info
Want to know what your home might be worth? Contact us for a FREE valuation!

Our team is ready to help you sell your home for the highest possible price ASAP

Bought with PalmerHouse Properties

"My job is to find and attract mastery-based agents to the office, protect the culture, and make sure everyone is happy! "
516 Sosebee Farm Unit 1211, Grayson, Georgia, 30052, United States

