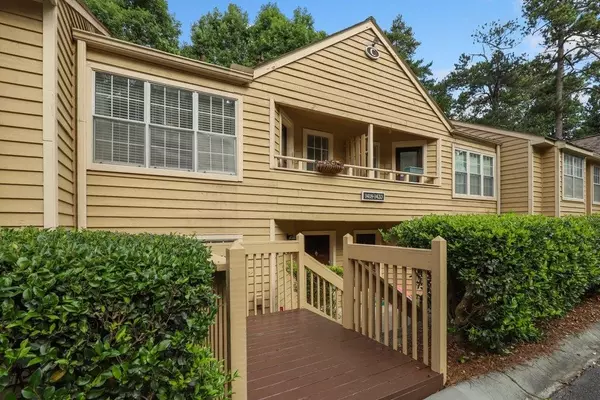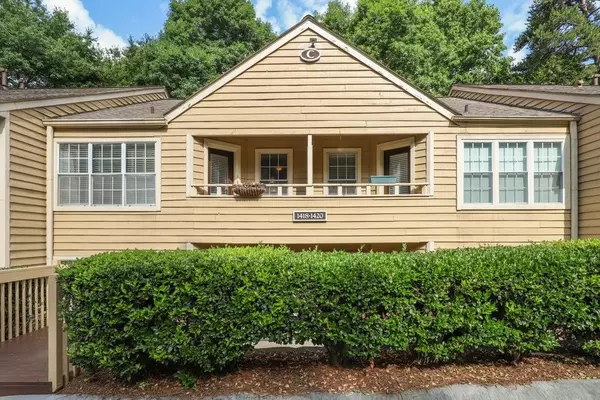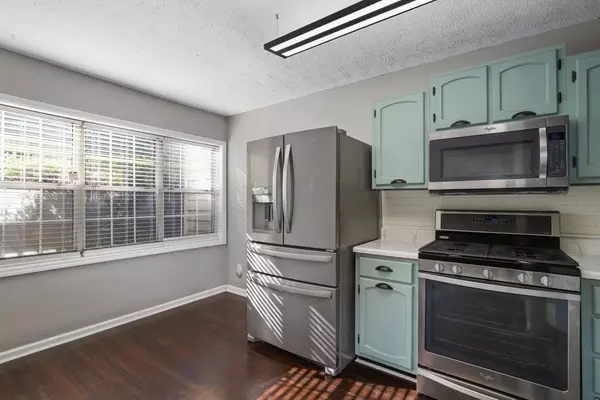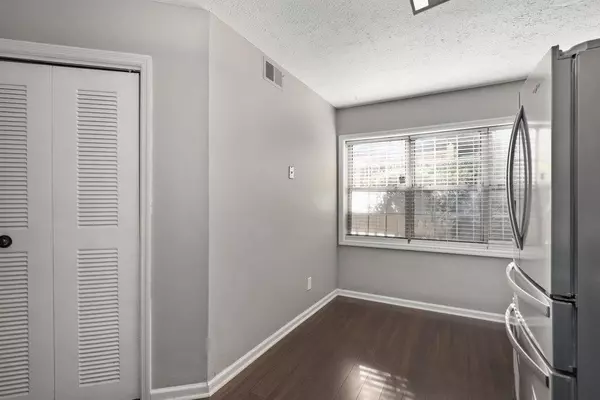$266,600
$245,000
8.8%For more information regarding the value of a property, please contact us for a free consultation.
2 Beds
2.5 Baths
1,584 SqFt
SOLD DATE : 07/16/2021
Key Details
Sold Price $266,600
Property Type Townhouse
Sub Type Townhouse
Listing Status Sold
Purchase Type For Sale
Square Footage 1,584 sqft
Price per Sqft $168
Subdivision Druid Forest
MLS Listing ID 6901391
Sold Date 07/16/21
Style Townhouse, Traditional
Bedrooms 2
Full Baths 2
Half Baths 1
Construction Status Resale
HOA Fees $320
HOA Y/N No
Originating Board FMLS API
Year Built 1984
Annual Tax Amount $2,650
Tax Year 2020
Lot Size 1,611 Sqft
Acres 0.037
Property Description
Beautiful, open concept townhome with a great location. Open the door to experience this spacious unit with bamboo floors, modern light fixtures and more great details. Kitchen with updated cabinets and appliances, views to the dining and family room, pantry and linen closet add plenty of storage. Family room with fireplace and access to a large patio. Upstairs, two en-suite bedrooms with walk in closets and access to outdoor space, one at the front and one huge deck at the back overlooking private woods. Washer and dryer also upstairs. Do not miss the opportunity to tour this quiet, yet exciting townhome... today!
Location
State GA
County Dekalb
Area 52 - Dekalb-West
Lake Name None
Rooms
Other Rooms None
Basement None
Dining Room Open Concept
Interior
Interior Features Entrance Foyer, Entrance Foyer 2 Story, Walk-In Closet(s)
Heating Central, Forced Air, Natural Gas
Cooling Central Air
Flooring Hardwood, Vinyl
Fireplaces Number 1
Fireplaces Type Family Room, Gas Log, Gas Starter
Window Features Insulated Windows
Appliance Dishwasher, Disposal, Dryer, ENERGY STAR Qualified Appliances, Gas Range, Gas Water Heater, Microwave, Refrigerator, Self Cleaning Oven, Washer
Laundry Laundry Room, Upper Level
Exterior
Exterior Feature Balcony, Private Front Entry, Private Rear Entry
Parking Features Parking Lot, Parking Pad, Unassigned
Fence Wood
Pool None
Community Features Clubhouse, Homeowners Assoc, Pool, Street Lights, Tennis Court(s)
Utilities Available Cable Available, Electricity Available, Natural Gas Available, Phone Available, Sewer Available
Waterfront Description None
View Other
Roof Type Shingle
Street Surface Asphalt
Accessibility None
Handicap Access None
Porch Covered, Deck, Rear Porch
Total Parking Spaces 2
Building
Lot Description Other
Story Two
Sewer Public Sewer
Water Public
Architectural Style Townhouse, Traditional
Level or Stories Two
Structure Type Other
New Construction No
Construction Status Resale
Schools
Elementary Schools Briar Vista
Middle Schools Druid Hills
High Schools Druid Hills
Others
HOA Fee Include Maintenance Structure, Maintenance Grounds, Pest Control, Reserve Fund, Security, Sewer, Swim/Tennis, Termite, Trash, Water
Senior Community no
Restrictions true
Tax ID 18 152 07 078
Ownership Fee Simple
Financing no
Special Listing Condition None
Read Less Info
Want to know what your home might be worth? Contact us for a FREE valuation!

Our team is ready to help you sell your home for the highest possible price ASAP

Bought with Chapman Hall Premier Realtors
"My job is to find and attract mastery-based agents to the office, protect the culture, and make sure everyone is happy! "
516 Sosebee Farm Unit 1211, Grayson, Georgia, 30052, United States






