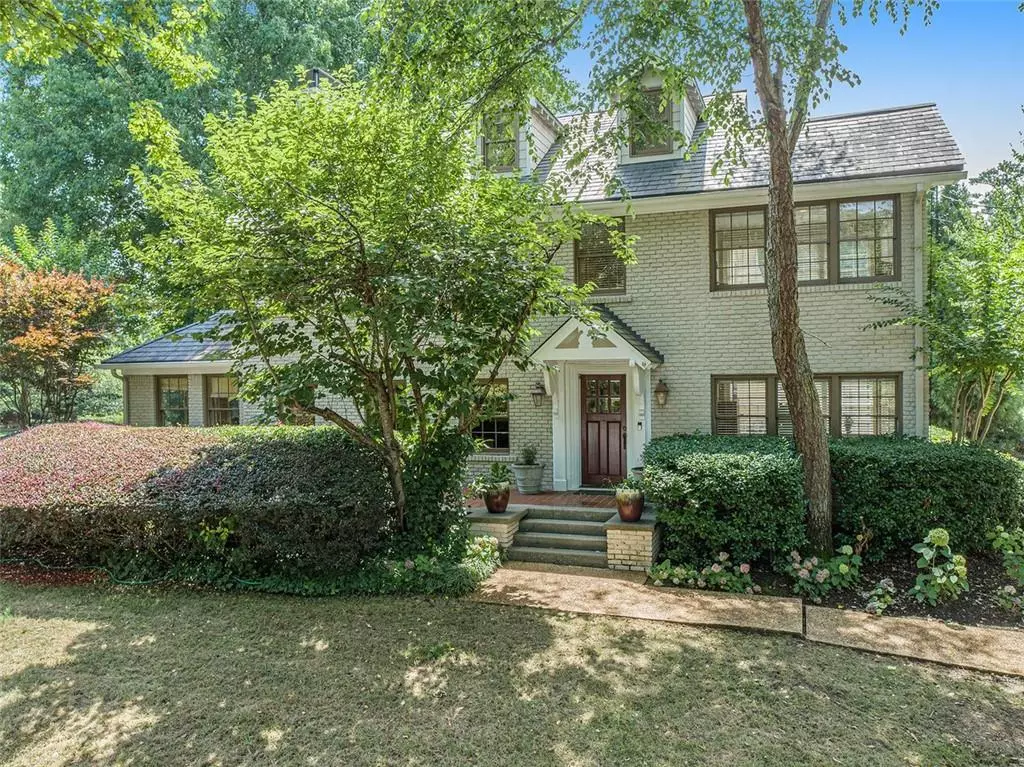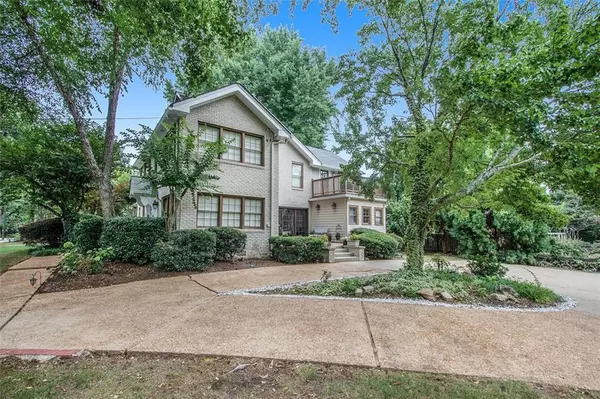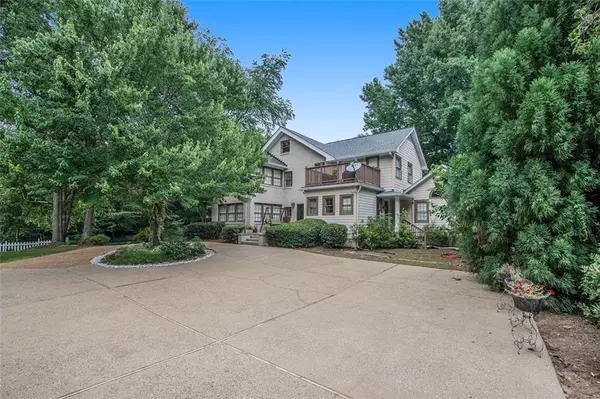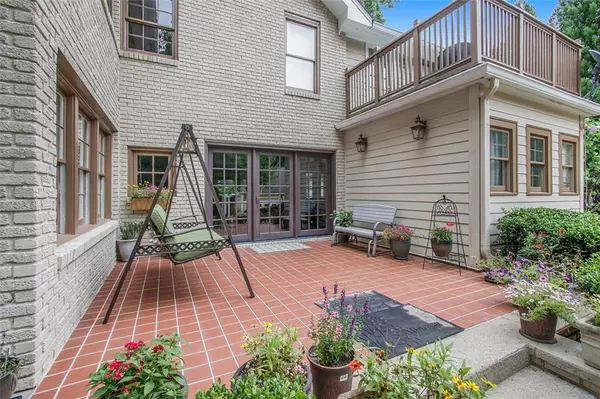$1,260,000
$1,197,000
5.3%For more information regarding the value of a property, please contact us for a free consultation.
5 Beds
4.5 Baths
3,673 SqFt
SOLD DATE : 07/30/2021
Key Details
Sold Price $1,260,000
Property Type Single Family Home
Sub Type Single Family Residence
Listing Status Sold
Purchase Type For Sale
Square Footage 3,673 sqft
Price per Sqft $343
Subdivision Druid Hills
MLS Listing ID 6911717
Sold Date 07/30/21
Style Traditional
Bedrooms 5
Full Baths 4
Half Baths 1
Construction Status Resale
HOA Y/N No
Originating Board FMLS API
Year Built 1925
Annual Tax Amount $21,307
Tax Year 2020
Lot Size 0.700 Acres
Acres 0.7
Property Description
Welcome to the "Porch House" with front porch/deck, side porch/and tiled patio w/French doors from Family and Sep DR! Perfect home for entertaining larger groups. Updated Historical home w/ oversized lot that is a skip away from Emory/Village. Tons of windows provides bounty of natural light. Large living Rm with Fplc leads into full-size dining room. Open concept kitchen with granite countertops, island, sub-zero refrigerator, & Viking Range with eat in area/family room. Sunroom on main and double master suites(one on main). High ceilings in master on main w/his & her closets, private spa like bathroom, a clawfoot bathtub and an oversized shower. Walk upstairs past the landing with a study/library to see an additional master bedroom that has a full bath, huge walk-in closet, and a private balcony. Outdoor garden views on three sides. One of the guest bedrooms is in the finished attic! ASTOUNDING BONUS FEATURE: The separate carriage house has a living rm/bed rm, kitchenette, full bath, and a private porch. Circular driveway with a parking pad also gives extra space for guests/tenant to park. Run don't walk to this astonishing home!!
Location
State GA
County Dekalb
Area 52 - Dekalb-West
Lake Name None
Rooms
Bedroom Description Master on Main, Oversized Master, In-Law Floorplan
Other Rooms Guest House
Basement Interior Entry, Partial
Main Level Bedrooms 1
Dining Room Separate Dining Room
Interior
Interior Features High Ceilings 9 ft Main
Heating Natural Gas, Forced Air
Cooling Ceiling Fan(s), Central Air, Zoned
Flooring Ceramic Tile, Hardwood
Fireplaces Number 3
Fireplaces Type Family Room, Gas Starter, Master Bedroom, Other Room
Window Features Insulated Windows
Appliance Double Oven, Disposal, Electric Water Heater, Refrigerator, Gas Range
Laundry Main Level, In Hall
Exterior
Exterior Feature Garden, Private Yard, Private Front Entry, Private Rear Entry, Balcony
Parking Features Driveway, Garage, Level Driveway, Detached
Garage Spaces 2.0
Fence None
Pool None
Community Features Near Schools
Utilities Available Cable Available, Electricity Available, Natural Gas Available, Phone Available, Sewer Available, Water Available
View City
Roof Type Composition, Slate
Street Surface Asphalt
Accessibility None
Handicap Access None
Porch Patio, Rooftop, Side Porch, Front Porch
Total Parking Spaces 2
Building
Lot Description Corner Lot, Level, Landscaped, Front Yard, Other
Story Three Or More
Sewer Public Sewer
Water Public
Architectural Style Traditional
Level or Stories Three Or More
Structure Type Brick 3 Sides, Cement Siding, Frame
New Construction No
Construction Status Resale
Schools
Elementary Schools Fernbank
Middle Schools Druid Hills
High Schools Druid Hills
Others
Senior Community no
Restrictions false
Tax ID 18 054 06 008
Ownership Fee Simple
Special Listing Condition None
Read Less Info
Want to know what your home might be worth? Contact us for a FREE valuation!

Our team is ready to help you sell your home for the highest possible price ASAP

Bought with Atlanta Fine Homes Sotheby's International

"My job is to find and attract mastery-based agents to the office, protect the culture, and make sure everyone is happy! "
516 Sosebee Farm Unit 1211, Grayson, Georgia, 30052, United States






