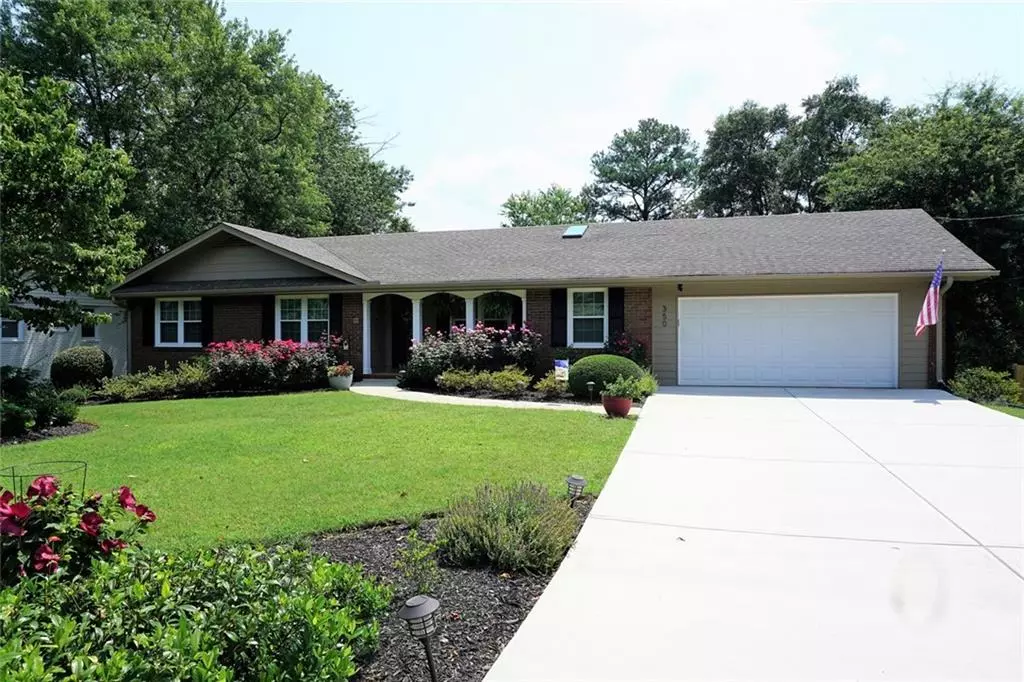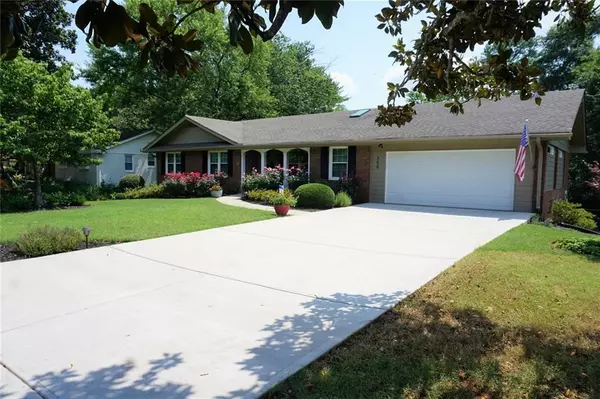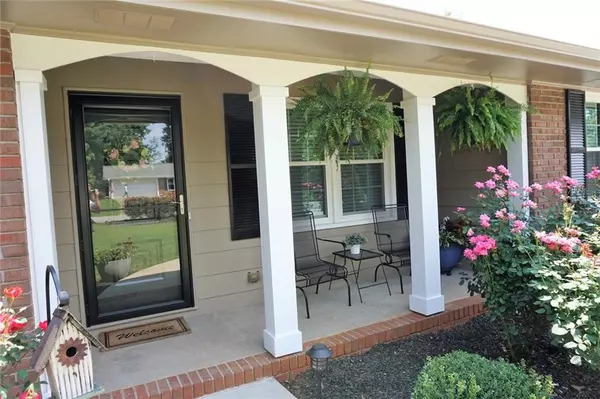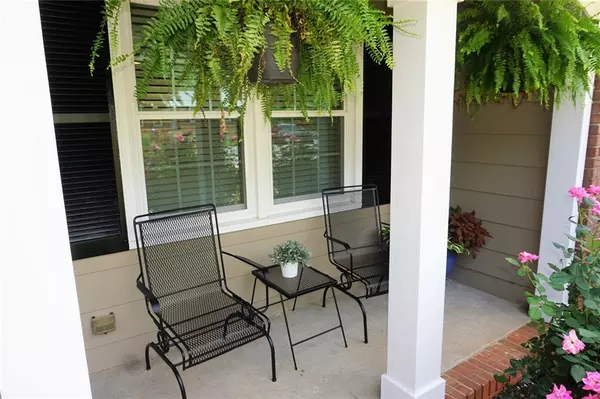$490,000
$450,000
8.9%For more information regarding the value of a property, please contact us for a free consultation.
3 Beds
2 Baths
1,969 SqFt
SOLD DATE : 08/05/2021
Key Details
Sold Price $490,000
Property Type Single Family Home
Sub Type Single Family Residence
Listing Status Sold
Purchase Type For Sale
Square Footage 1,969 sqft
Price per Sqft $248
Subdivision Crossville Heights
MLS Listing ID 6912572
Sold Date 08/05/21
Style Ranch, Traditional
Bedrooms 3
Full Baths 2
Construction Status Resale
HOA Y/N No
Originating Board FMLS API
Year Built 1965
Annual Tax Amount $1,719
Tax Year 2020
Lot Size 0.419 Acres
Acres 0.419
Property Description
This incredible home has been totally renovated, updated, and upgraded! It's move-in ready, and notice the extreme attention to detail. Beautiful open concept plan with fireside great room, dining room with new skylight, and kitchen all with hardwood floors. The new peninsula has bar seating and lots of cabinetry for storage. Quartz countertops and stainless steel appliances including 5 burner gas cooktop, electric oven, microwave, hidden control dishwasher, refrigerator, washer, and dryer. The new sunroom with four season comfort includes separate heat/cool. Enjoy views of the picturesque yard full of beautiful plants and flowers. The deck is new and offers plenty of outdoor seating and leads to the lower patio and fenced backyard. You'll notice fresh paint throughout the home, light filled rooms, custom window blinds, good closet space, additional basement storage, and beautiful new bathrooms. There are charming built-ins in one of the guest bedrooms. The terrace level boasts a light filled family room with walk out doorway to the stunning backyard. You'll also find an office and an exercise room on the terrace level. These are great all purpose rooms. Outside you'll see a very large storage shed with electricity in the backyard. There is a new driveway and a garage that was enclosed from a carport and includes transom windows. Located a few homes down from the cul-de-sac. Close to Historic Downtown Roswell, shopping, and easy access to GA 400. Don't miss your opportunity on this one!
Location
State GA
County Fulton
Area 13 - Fulton North
Lake Name None
Rooms
Bedroom Description Master on Main
Other Rooms Shed(s)
Basement Daylight, Exterior Entry, Finished, Interior Entry
Main Level Bedrooms 3
Dining Room Open Concept
Interior
Interior Features Disappearing Attic Stairs, High Speed Internet, Low Flow Plumbing Fixtures
Heating Central, Forced Air, Natural Gas
Cooling Ceiling Fan(s), Central Air
Flooring Ceramic Tile, Hardwood
Fireplaces Number 1
Fireplaces Type Gas Log, Insert, Living Room
Window Features Insulated Windows, Skylight(s)
Appliance Dishwasher, Disposal, Dryer, Electric Oven, Electric Water Heater, Gas Cooktop, Microwave, Range Hood, Refrigerator, Self Cleaning Oven, Washer
Laundry Laundry Room, Main Level
Exterior
Exterior Feature Private Front Entry, Private Rear Entry
Garage Attached, Driveway, Garage, Garage Door Opener, Garage Faces Front, Kitchen Level, Level Driveway
Garage Spaces 2.0
Fence Back Yard, Chain Link, Fenced
Pool None
Community Features Street Lights
Utilities Available Cable Available, Electricity Available, Natural Gas Available, Phone Available, Sewer Available, Water Available
Waterfront Description None
View Other
Roof Type Composition
Street Surface Asphalt
Accessibility None
Handicap Access None
Porch Deck, Front Porch, Patio
Total Parking Spaces 2
Building
Lot Description Back Yard, Front Yard, Landscaped, Private, Wooded
Story One
Sewer Public Sewer
Water Public
Architectural Style Ranch, Traditional
Level or Stories One
Structure Type Brick 4 Sides
New Construction No
Construction Status Resale
Schools
Elementary Schools Vickery Mill
Middle Schools Elkins Pointe
High Schools Roswell
Others
Senior Community no
Restrictions false
Tax ID 12 198204470055
Special Listing Condition None
Read Less Info
Want to know what your home might be worth? Contact us for a FREE valuation!

Our team is ready to help you sell your home for the highest possible price ASAP

Bought with Coldwell Banker Realty

"My job is to find and attract mastery-based agents to the office, protect the culture, and make sure everyone is happy! "
516 Sosebee Farm Unit 1211, Grayson, Georgia, 30052, United States






