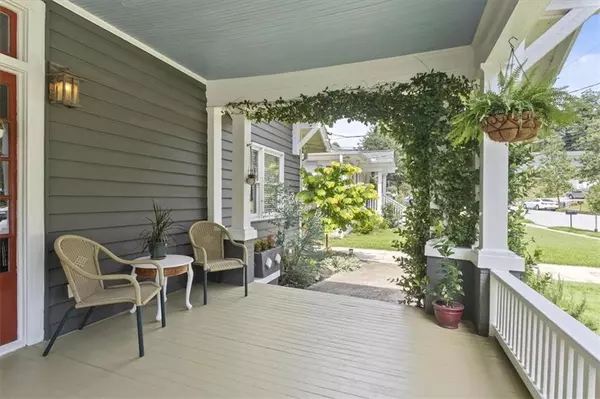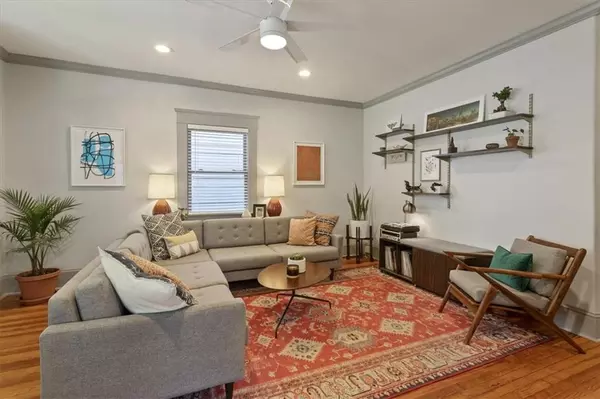$440,000
$425,000
3.5%For more information regarding the value of a property, please contact us for a free consultation.
3 Beds
2 Baths
1,536 SqFt
SOLD DATE : 08/06/2021
Key Details
Sold Price $440,000
Property Type Single Family Home
Sub Type Single Family Residence
Listing Status Sold
Purchase Type For Sale
Square Footage 1,536 sqft
Price per Sqft $286
Subdivision Westview
MLS Listing ID 6909813
Sold Date 08/06/21
Style Craftsman, Ranch
Bedrooms 3
Full Baths 2
Construction Status Resale
HOA Y/N No
Originating Board FMLS API
Year Built 1920
Annual Tax Amount $762
Tax Year 2020
Lot Size 10,402 Sqft
Acres 0.2388
Property Description
Westview Bungalow is bursting at the seams with charm and curb appeal! Craftsman perfection featuring an oversized porch with swing that is the ideal perch to enjoy morning coffee or late night chats over a glass of wine. Inside you'll find original hardwood floors, marble countertops, stainless steel appliances, and a floor plan that's ideal for dinner parties. 3 bedrooms, 2 updated bathrooms, and fresh paint inside and out. Generous closet space. Driveway with plenty of parking for 4 cars plus a detached garage - truly a rare find in this historic neighborhood! The lot is deep and the backyard is fenced so it's great for four-legged friends. Westview is a Beltline neighborhood that's known for it's convenience to shopping, dining, and transportation while maintaining a peaceful suburban vibe. You're minutes to Westside breweries, Lee+White, Westview Neighborhood Grocery Store, Slutty Vegan, and Firewall Pizza. Come see what you've been missing!
Location
State GA
County Fulton
Area 31 - Fulton South
Lake Name None
Rooms
Bedroom Description Oversized Master
Other Rooms None
Basement Crawl Space
Main Level Bedrooms 3
Dining Room Open Concept
Interior
Interior Features Double Vanity, High Ceilings 10 ft Main, High Speed Internet
Heating Central
Cooling Ceiling Fan(s), Central Air
Flooring Ceramic Tile, Hardwood
Fireplaces Number 1
Fireplaces Type Decorative, Family Room
Window Features None
Appliance Dishwasher, Gas Oven, Gas Range, Microwave
Laundry In Kitchen
Exterior
Exterior Feature Private Yard
Garage Driveway, Garage
Garage Spaces 1.0
Fence Back Yard, Fenced, Privacy
Pool None
Community Features None
Utilities Available Cable Available, Electricity Available, Natural Gas Available, Phone Available, Sewer Available, Water Available
Waterfront Description None
View City
Roof Type Shingle
Street Surface Asphalt
Accessibility None
Handicap Access None
Porch Covered, Front Porch
Total Parking Spaces 1
Building
Lot Description Back Yard, Front Yard, Landscaped, Level, Private
Story One
Sewer Public Sewer
Water Public
Architectural Style Craftsman, Ranch
Level or Stories One
New Construction No
Construction Status Resale
Schools
Elementary Schools Beecher Hills
Middle Schools Herman J. Russell West End Academy
High Schools Booker T. Washington
Others
Senior Community no
Restrictions false
Tax ID 14 014900100548
Special Listing Condition None
Read Less Info
Want to know what your home might be worth? Contact us for a FREE valuation!

Our team is ready to help you sell your home for the highest possible price ASAP

Bought with Atlanta Fine Homes Sotheby's International

"My job is to find and attract mastery-based agents to the office, protect the culture, and make sure everyone is happy! "
516 Sosebee Farm Unit 1211, Grayson, Georgia, 30052, United States






