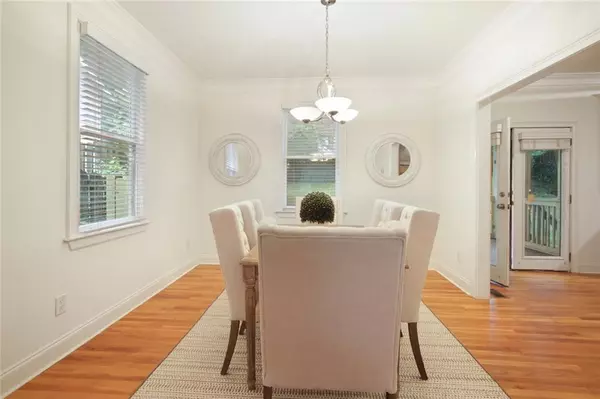$430,000
$434,900
1.1%For more information regarding the value of a property, please contact us for a free consultation.
3 Beds
2.5 Baths
1,784 SqFt
SOLD DATE : 08/19/2021
Key Details
Sold Price $430,000
Property Type Single Family Home
Sub Type Single Family Residence
Listing Status Sold
Purchase Type For Sale
Square Footage 1,784 sqft
Price per Sqft $241
Subdivision Riverside
MLS Listing ID 6906669
Sold Date 08/19/21
Style Craftsman
Bedrooms 3
Full Baths 2
Half Baths 1
Construction Status Resale
HOA Y/N No
Originating Board FMLS API
Year Built 2003
Annual Tax Amount $6,292
Tax Year 2020
Lot Size 7,866 Sqft
Acres 0.1806
Property Description
Amazing opportunity to be in a vibrant community on Atlanta's booming West side -- only a short drive to downtown, Vinings, the Braves stadium and the Bell Quarry Park, yet located on a quiet interior neighborhood street with green space. Numerous restaurants and shops a quick car ride away guarantee this location offers homeowners the best of both worlds in convenience and livability. In addition, Riverside's continuous uptick in growth and desirability create a unique opportunity for affordable housing not always found in surrounding neighborhoods. West Main Street dead-ends into green space, so there is NO drive-by traffic except for your neighbors. A must see for your buyers. Kitchen opens to dining room and has rich, stained cabinetry, granite countertops. Gas range. Ample fenced-in back yard with adorable screened porch perfect for sipping your morning coffee or grilling out. Three bedroom upstairs, one of which could function as a work-from-home Office. Master Bedroom has tray ceiling. Ten-minute drive to the future WESTSIDE PARK/BELLWOOD QUARRY! Near Top Golf and Monday Night Brewing. Vacant and staged. Move in ready!
Location
State GA
County Fulton
Area 22 - Atlanta North
Lake Name None
Rooms
Bedroom Description None
Other Rooms None
Basement Driveway Access, Interior Entry
Dining Room Separate Dining Room
Interior
Interior Features Disappearing Attic Stairs, Double Vanity, Entrance Foyer, High Ceilings 9 ft Main, High Speed Internet, His and Hers Closets, Tray Ceiling(s), Walk-In Closet(s)
Heating Central, Forced Air, Natural Gas
Cooling Ceiling Fan(s), Central Air
Flooring Carpet, Ceramic Tile, Hardwood
Fireplaces Number 1
Fireplaces Type Gas Log, Insert, Living Room
Window Features Insulated Windows
Appliance Dishwasher, Disposal, Dryer, Gas Range, Gas Water Heater, Microwave, Refrigerator, Washer
Laundry In Hall, Upper Level
Exterior
Exterior Feature Private Front Entry, Private Rear Entry, Private Yard
Parking Features Attached, Drive Under Main Level, Driveway, Garage, Garage Door Opener, Garage Faces Front
Garage Spaces 2.0
Fence Back Yard, Privacy
Pool None
Community Features None
Utilities Available Cable Available, Electricity Available, Natural Gas Available, Phone Available, Sewer Available, Water Available
View Other
Roof Type Composition, Shingle
Street Surface Asphalt, Paved
Accessibility None
Handicap Access None
Porch Covered, Front Porch, Screened
Total Parking Spaces 2
Building
Lot Description Back Yard, Private
Story Three Or More
Sewer Public Sewer
Water Public
Architectural Style Craftsman
Level or Stories Three Or More
Structure Type Cement Siding, Frame
New Construction No
Construction Status Resale
Schools
Elementary Schools Bolton Academy
Middle Schools Willis A. Sutton
High Schools North Atlanta
Others
Senior Community no
Restrictions false
Tax ID 17 025300050482
Special Listing Condition None
Read Less Info
Want to know what your home might be worth? Contact us for a FREE valuation!

Our team is ready to help you sell your home for the highest possible price ASAP

Bought with Solid Source Realty, Inc.

"My job is to find and attract mastery-based agents to the office, protect the culture, and make sure everyone is happy! "
516 Sosebee Farm Unit 1211, Grayson, Georgia, 30052, United States






