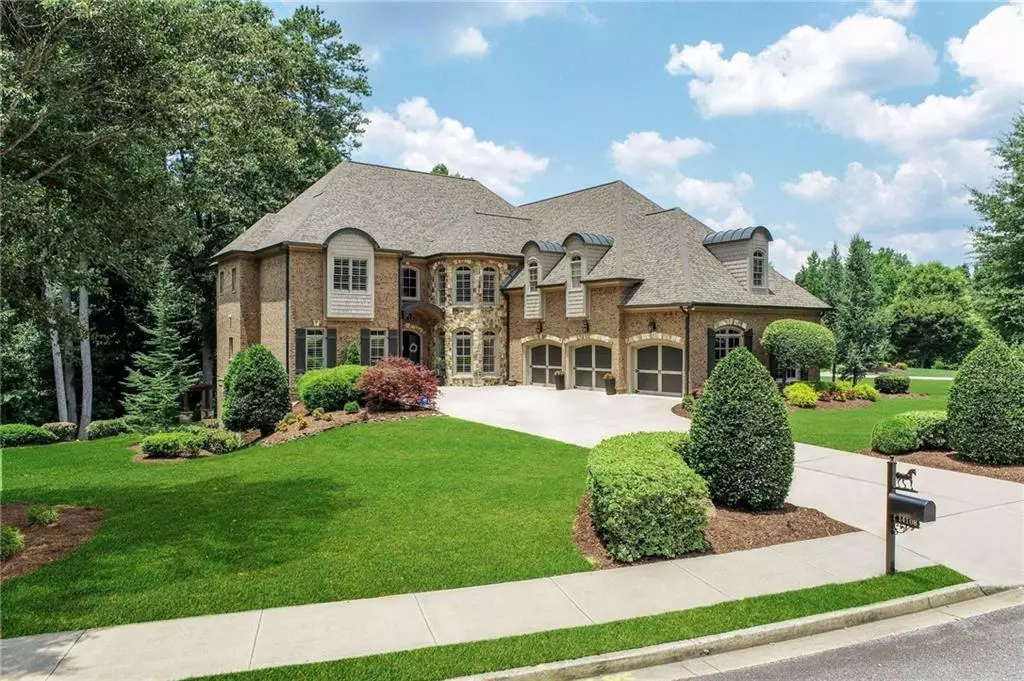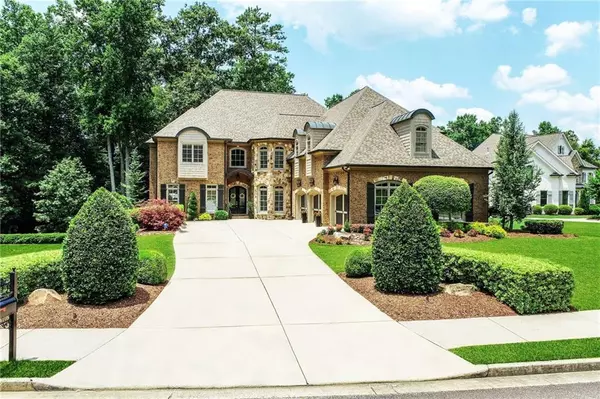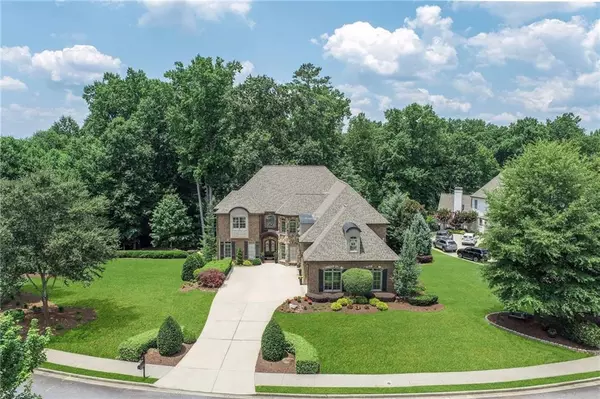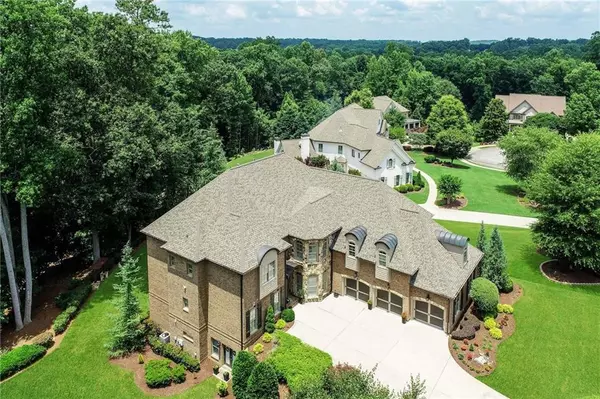$1,575,000
$1,549,000
1.7%For more information regarding the value of a property, please contact us for a free consultation.
6 Beds
7 Baths
8,203 SqFt
SOLD DATE : 08/09/2021
Key Details
Sold Price $1,575,000
Property Type Single Family Home
Sub Type Single Family Residence
Listing Status Sold
Purchase Type For Sale
Square Footage 8,203 sqft
Price per Sqft $192
Subdivision Triple Crown
MLS Listing ID 6912008
Sold Date 08/09/21
Style Traditional
Bedrooms 6
Full Baths 6
Half Baths 2
Construction Status Updated/Remodeled
HOA Y/N No
Originating Board FMLS API
Year Built 2004
Annual Tax Amount $11,739
Tax Year 2020
Lot Size 1.130 Acres
Acres 1.13
Property Sub-Type Single Family Residence
Property Description
This stunning completely renovated home in the heart of Milton is move-in ready! Perfectly situated in a 1.13 acre park-like lot on a quiet street away from the main road, the home is also close to all that Alpharetta has to offer. An entertainer's dream w/ vaulted screen porch, wood ceilings, & a stone fireplace that leads to a built-in summer kitchen to enjoy al fresco dining under the pergola & twinkling lights. Magnificent, 8 ft arched, double front doors lead into the grand 2-story foyer, gracious stairway, & open floor plan w/ hardwoods throughout. The unique dining room offers an intimate dining setting. Inviting fireplaces, beautiful wood beams, & coffered ceilings draw you into the great room, family room & open kitchen. Remodeled white kitchen w/ quartz counters, farm sink, island, stainless steel appliances, & floor to ceiling hidden pantry is a chef's delight. Car enthusiasts will love the 3 car garage w/ new Diamond floors, custom cabinets, workbench, providing organizational space galore. 5 large ensuite bedrooms w/ walk-in closets allow for gracious accommodations for family & guests alike. Master suite w/ a separate fireside sitting area & beautiful barn door, offers a relaxing retreat. Elegant master bathroom w/ custom closets, double vanities, oversized shower w/ 3-way shower rain heads, & freestanding tub, is reminiscent of your favorite spa. Finished terrace level w/ cozy seating areas, oversized ensuite guest room, game area, office or exercise area, pro theater w/ 96” screen, bar & wine storage leads outdoors to landscaped lawn,arbor, fire pit, & perfect pool lot to entertain everyone. Extraordinary design elements combined w/ practical features set the backdrop for a luxury lifestyle in this amazing home!
Location
State GA
County Fulton
Area 13 - Fulton North
Lake Name None
Rooms
Bedroom Description Oversized Master, Sitting Room
Other Rooms Garage(s), Pergola
Basement Bath/Stubbed, Daylight, Exterior Entry, Finished, Finished Bath, Full
Main Level Bedrooms 1
Dining Room Seats 12+, Separate Dining Room
Interior
Interior Features Beamed Ceilings, Bookcases, Coffered Ceiling(s), Entrance Foyer, High Ceilings 10 ft Lower, High Ceilings 10 ft Main, His and Hers Closets, Tray Ceiling(s), Walk-In Closet(s)
Heating Central, Hot Water, Natural Gas
Cooling Ceiling Fan(s), Central Air, Zoned
Flooring Carpet, Ceramic Tile, Hardwood
Fireplaces Number 4
Fireplaces Type Gas Log, Keeping Room, Living Room, Master Bedroom, Outside
Window Features Plantation Shutters, Shutters
Appliance Dishwasher, Disposal, Double Oven, Gas Cooktop, Gas Range, Gas Water Heater, Microwave, Range Hood, Refrigerator, Self Cleaning Oven, Washer
Laundry Laundry Room, Upper Level
Exterior
Exterior Feature Gas Grill, Private Yard
Parking Features Driveway, Garage, Garage Door Opener, Garage Faces Front, Garage Faces Rear, Garage Faces Side, Kitchen Level
Garage Spaces 3.0
Fence None
Pool None
Community Features Clubhouse, Homeowners Assoc, Meeting Room, Pool, Sidewalks, Street Lights, Tennis Court(s)
Utilities Available Cable Available, Electricity Available, Natural Gas Available, Phone Available, Underground Utilities, Water Available
View Rural, Other
Roof Type Composition, Shingle
Street Surface Paved
Accessibility None
Handicap Access None
Porch Covered, Deck, Screened
Total Parking Spaces 3
Building
Lot Description Back Yard, Cul-De-Sac, Front Yard, Landscaped
Story Three Or More
Sewer Septic Tank
Water Public
Architectural Style Traditional
Level or Stories Three Or More
Structure Type Brick 4 Sides
New Construction No
Construction Status Updated/Remodeled
Schools
Elementary Schools Birmingham Falls
Middle Schools Northwestern
High Schools Milton
Others
HOA Fee Include Swim/Tennis
Senior Community no
Restrictions false
Tax ID 22 395007390709
Special Listing Condition None
Read Less Info
Want to know what your home might be worth? Contact us for a FREE valuation!

Our team is ready to help you sell your home for the highest possible price ASAP

Bought with Keller Williams Realty Intown ATL
"My job is to find and attract mastery-based agents to the office, protect the culture, and make sure everyone is happy! "
516 Sosebee Farm Unit 1211, Grayson, Georgia, 30052, United States






