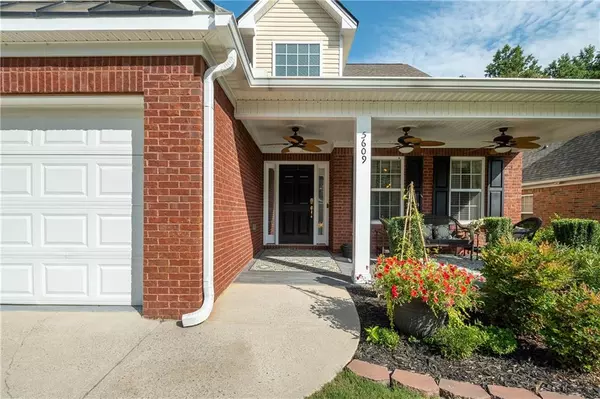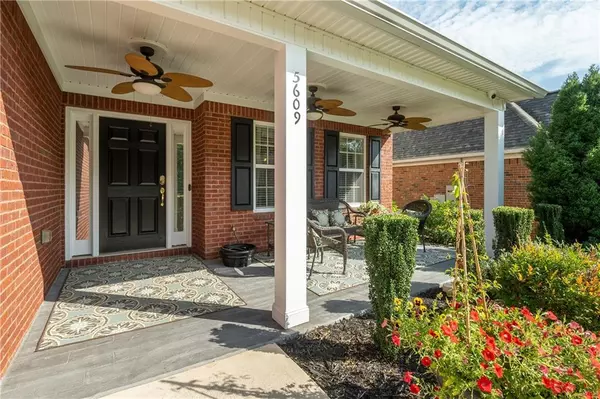$337,500
$315,000
7.1%For more information regarding the value of a property, please contact us for a free consultation.
3 Beds
3 Baths
2,174 SqFt
SOLD DATE : 08/06/2021
Key Details
Sold Price $337,500
Property Type Single Family Home
Sub Type Single Family Residence
Listing Status Sold
Purchase Type For Sale
Square Footage 2,174 sqft
Price per Sqft $155
Subdivision Madison Creek
MLS Listing ID 6915765
Sold Date 08/06/21
Style Traditional
Bedrooms 3
Full Baths 3
Construction Status Resale
HOA Fees $220
HOA Y/N Yes
Originating Board FMLS API
Year Built 2004
Annual Tax Amount $2,567
Tax Year 2020
Lot Size 0.270 Acres
Acres 0.27
Property Description
Beautiful 4 sided brick home minutes from 985, Lake Lanier, Shopping, parks, and schools. This 3 bedroom 3 FULL bathroom home is move in ready! Renovated kitchen has custom cabinets, granite countertops and breakfast nook with views to the living room. The 2 story living room leads to the oversized covered patio, fully fenced back yard and utility shed. Owner suite has walk in closet, and updated bathroom, including shower and double vanity. Secondary bedroom on main level has LVT flooring and new paint. Separate dining room. Second level offers TONS of space: 3rd bedroom, full bathroom, loft area and easy to access attic storage. All upgrades have been done since 2016 and include: renovated Kitchen, primary bathroom and both secondary bathrooms. Added Storage shed, replaced HVAC, added REME Halo Air Purification system and water heater. Installed New Roof and gutters with leaf guards, replaced light fixtures and ceiling fans inside and outside. Replaced garage door opener and added security cameras (which will stay with home). Installed new LVT and carpet downstairs. Resurfaced front and back porch with stamped concrete and added extensive landscaping. Home was recently awarded as "Yard of the Month"!
Location
State GA
County Hall
Area 265 - Hall County
Lake Name None
Rooms
Bedroom Description Master on Main
Other Rooms Outbuilding
Basement None
Main Level Bedrooms 2
Dining Room Separate Dining Room
Interior
Interior Features Double Vanity, Entrance Foyer, High Speed Internet, Walk-In Closet(s)
Heating Central
Cooling Ceiling Fan(s), Central Air
Flooring Carpet, Ceramic Tile, Sustainable
Fireplaces Number 1
Fireplaces Type Factory Built, Family Room
Window Features Insulated Windows
Appliance Dishwasher, Gas Range, Gas Water Heater, Microwave
Laundry Laundry Room, Main Level
Exterior
Exterior Feature Private Yard, Storage
Garage Attached, Driveway, Garage, Garage Door Opener, Garage Faces Front, Level Driveway
Garage Spaces 2.0
Fence Back Yard, Fenced, Privacy
Pool None
Community Features Homeowners Assoc
Utilities Available Cable Available, Electricity Available, Natural Gas Available, Sewer Available, Water Available
Waterfront Description None
View Other
Roof Type Composition
Street Surface Asphalt
Accessibility None
Handicap Access None
Porch Covered, Front Porch, Rear Porch
Total Parking Spaces 2
Building
Lot Description Back Yard, Front Yard, Landscaped, Level, Private
Story Two
Sewer Public Sewer
Water Public
Architectural Style Traditional
Level or Stories Two
Structure Type Brick 4 Sides
New Construction No
Construction Status Resale
Schools
Elementary Schools Flowery Branch
Middle Schools West Hall
High Schools West Hall
Others
Senior Community no
Restrictions true
Tax ID 08099A000154
Special Listing Condition None
Read Less Info
Want to know what your home might be worth? Contact us for a FREE valuation!

Our team is ready to help you sell your home for the highest possible price ASAP

Bought with Crye-Leike Realtors, Inc

"My job is to find and attract mastery-based agents to the office, protect the culture, and make sure everyone is happy! "
516 Sosebee Farm Unit 1211, Grayson, Georgia, 30052, United States






