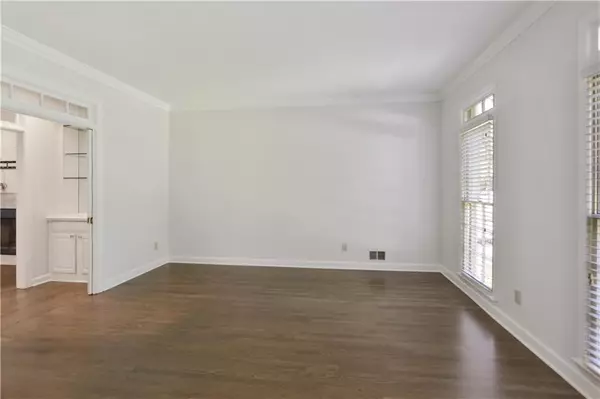$750,000
$705,000
6.4%For more information regarding the value of a property, please contact us for a free consultation.
5 Beds
4.5 Baths
3,713 SqFt
SOLD DATE : 12/06/2021
Key Details
Sold Price $750,000
Property Type Single Family Home
Sub Type Single Family Residence
Listing Status Sold
Purchase Type For Sale
Square Footage 3,713 sqft
Price per Sqft $201
Subdivision Inverness
MLS Listing ID 6968320
Sold Date 12/06/21
Style Traditional
Bedrooms 5
Full Baths 4
Half Baths 1
Construction Status Resale
HOA Fees $800
HOA Y/N Yes
Originating Board FMLS API
Year Built 1989
Annual Tax Amount $7,229
Tax Year 2020
Lot Size 0.422 Acres
Acres 0.4224
Property Description
Fall in love with this very cool, renovated Inverness home that backs up to the Chattahoochee Nature Center. New exterior paint on this three sided brick home gives it a modern feel. Freshly painted open floorplan with an amazing sunroom surrounded by windows and private back yard. Large front office has White paneling and wet bar with pocket door. The Banquet size formal dining room is open to the white bright two story foyer. A Modern kitchen with crisp white cabinetry, quartz counter tops, stainless appliances, casual dining area and island are open to the large family room. The second floor has a large master suite and three generous secondary bedrooms one with a private bath. Finished basement with tons of natural light could be an in-law or teen suite features a Kitchenette and full bath. Home is located steps away from the Clubhouse that has a Beautiful Clubhouse and large pool. Tennis Courts for the neighborhood and teams for al skill levels.. Chattahoochee River with Beer Garden on Azalea Drive and Nature Center border the neighborhood. Walk to to the River and Row or just enjoy the serene beauty of the Chattahoochee. Top award-winning schools. Easy access to GA 400. Close to shops and restaurants of Canton Street. NEW CARPETS Please Remove Shoes or wear provided covers.
Location
State GA
County Fulton
Area 13 - Fulton North
Lake Name None
Rooms
Bedroom Description In-Law Floorplan, Oversized Master, Other
Other Rooms None
Basement Daylight, Exterior Entry, Finished, Finished Bath, Interior Entry
Dining Room Seats 12+, Separate Dining Room
Interior
Interior Features Entrance Foyer, High Ceilings 9 ft Main, High Ceilings 9 ft Upper, His and Hers Closets, Low Flow Plumbing Fixtures, Walk-In Closet(s), Wet Bar
Heating Central, Natural Gas, Zoned
Cooling Central Air
Flooring Carpet, Ceramic Tile, Hardwood
Fireplaces Number 1
Fireplaces Type Great Room
Window Features None
Appliance Dishwasher, Disposal, Double Oven, Dryer, Electric Oven, Electric Water Heater, ENERGY STAR Qualified Appliances, Refrigerator, Self Cleaning Oven, Washer, Other
Laundry Laundry Room, Upper Level
Exterior
Exterior Feature Private Front Entry, Rear Stairs, Other
Garage Garage, Garage Door Opener, Garage Faces Side
Garage Spaces 2.0
Fence None
Pool None
Community Features Catering Kitchen, Clubhouse, Fitness Center, Near Trails/Greenway, Playground, Pool, Swim Team, Tennis Court(s), Other
Utilities Available Cable Available, Electricity Available, Natural Gas Available, Phone Available, Sewer Available, Underground Utilities, Water Available
Waterfront Description None
View Other
Roof Type Composition
Street Surface Asphalt
Accessibility None
Handicap Access None
Porch Deck
Total Parking Spaces 2
Building
Lot Description Back Yard, Front Yard, Landscaped, Level, Private, Other
Story Three Or More
Sewer Public Sewer
Water Public
Architectural Style Traditional
Level or Stories Three Or More
Structure Type Brick 3 Sides
New Construction No
Construction Status Resale
Schools
Elementary Schools Roswell North
Middle Schools Crabapple
High Schools Roswell
Others
Senior Community no
Restrictions false
Tax ID 12 162202700293
Special Listing Condition None
Read Less Info
Want to know what your home might be worth? Contact us for a FREE valuation!

Our team is ready to help you sell your home for the highest possible price ASAP

Bought with Compass

"My job is to find and attract mastery-based agents to the office, protect the culture, and make sure everyone is happy! "
516 Sosebee Farm Unit 1211, Grayson, Georgia, 30052, United States






