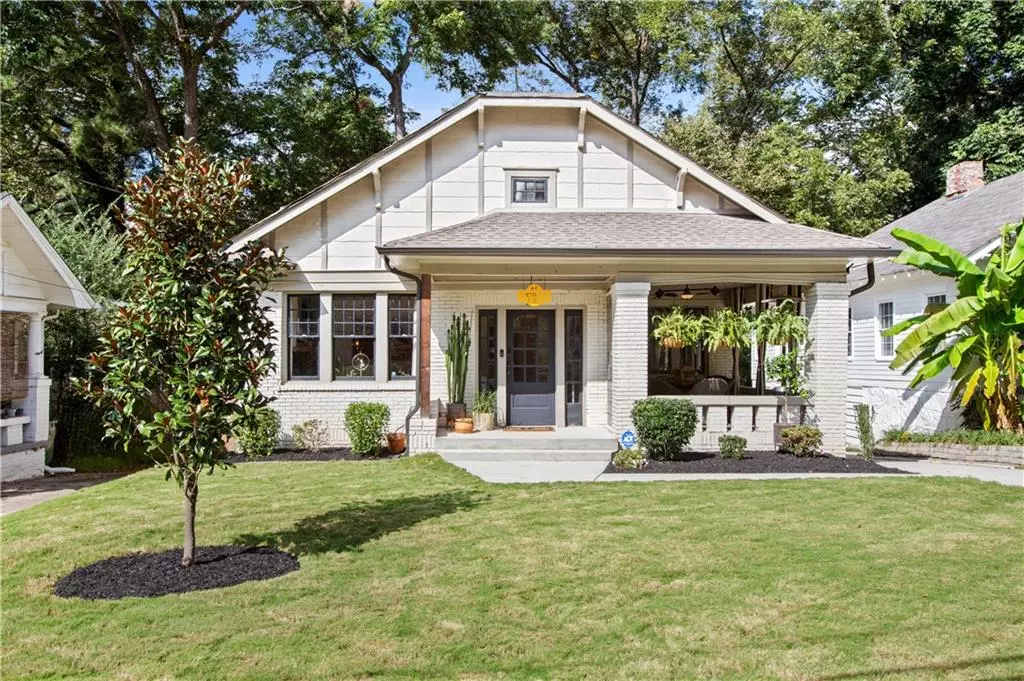$530,000
$535,000
0.9%For more information regarding the value of a property, please contact us for a free consultation.
3 Beds
2 Baths
2,169 SqFt
SOLD DATE : 12/06/2021
Key Details
Sold Price $530,000
Property Type Single Family Home
Sub Type Single Family Residence
Listing Status Sold
Purchase Type For Sale
Square Footage 2,169 sqft
Price per Sqft $244
Subdivision Westview
MLS Listing ID 6957652
Sold Date 12/06/21
Style Bungalow
Bedrooms 3
Full Baths 2
Construction Status Resale
HOA Y/N No
Originating Board FMLS API
Year Built 1930
Annual Tax Amount $346
Tax Year 2020
Lot Size 9,347 Sqft
Acres 0.2146
Property Description
Located in charming and booming Westview, this craftsman bungalow features a renovated interior and recently completed outdoor living area. A close walk to the Beltline and the Lee and White Development, including: Monday Night Garage, Wild Haven Brewery, etc. and already in the second phase with a food hall, additional bars, and outdoor amphitheater. Or, walk to the village of Westview to enjoy Lean Draft House, Slutty Vegan, Firepit Pizza, with a quick stroll through Corner Grocery. The house and location can’t be beat! The house was redone in 2019 to include a new roof, new plumbing, and new electric.The character of a 1920’s bungalow are still apparent with original hardwood floors and windows; however, the renovated interior provides a tasteful update.
Enter the home into a large living room with high ceilings and loads of natural light. Open the French doors to a beautiful, year round side patio to create a bigger area for dining and entertaining. Discover a fully furnished second living room and bedroom, in a studio type loft space for lounging or overnight guests. The stunning kitchen impresses with marbled quartz countertops, oversized center island, and new appliances. The hardwood floors continue to an additional two bedrooms with large closets and full bathroom. The master’s suite offers a walk-in closet and luxurious bathroom with a dual vanity and tiled shower with frameless glass enclosure. The sprawling fenced backyard is an incredible spot for entertaining. A large deck off the back of the house, leads to a custom paver patio, string lighting, and additional outdoor living. Don’t forget to check out the workshop, man cave, and loads of extra storage in the crawl space below.
Location
State GA
County Fulton
Area 31 - Fulton South
Lake Name None
Rooms
Bedroom Description Master on Main, Oversized Master
Other Rooms None
Basement Crawl Space
Main Level Bedrooms 3
Dining Room Open Concept
Interior
Interior Features Double Vanity, High Ceilings 10 ft Main, High Speed Internet, Walk-In Closet(s)
Heating Central, Forced Air, Natural Gas
Cooling Ceiling Fan(s), Central Air
Flooring Carpet, Ceramic Tile, Hardwood
Fireplaces Number 1
Fireplaces Type Decorative, Family Room, Masonry, Wood Burning Stove
Window Features Skylight(s)
Appliance Dishwasher, Disposal, Dryer, Gas Range, Microwave, Range Hood, Refrigerator, Washer
Laundry Laundry Room, Main Level
Exterior
Exterior Feature Private Front Entry, Private Rear Entry, Private Yard, Storage
Garage Driveway, Level Driveway
Fence Back Yard, Wood
Pool None
Community Features Near Beltline, Near Marta, Near Schools, Near Shopping, Near Trails/Greenway, Park, Public Transportation, Restaurant, Sidewalks, Street Lights
Utilities Available Cable Available, Electricity Available, Natural Gas Available, Phone Available, Sewer Available, Water Available
View City
Roof Type Shingle
Street Surface Concrete
Accessibility None
Handicap Access None
Porch Covered, Deck, Patio, Side Porch
Building
Lot Description Back Yard, Front Yard, Landscaped, Level, Private
Story One and One Half
Sewer Public Sewer
Water Public
Architectural Style Bungalow
Level or Stories One and One Half
Structure Type Brick 4 Sides
New Construction No
Construction Status Resale
Schools
Elementary Schools Charles L. Gideons
Middle Schools Sylvan Hills
High Schools G.W. Carver
Others
Senior Community no
Restrictions false
Tax ID 14 014900100514
Ownership Fee Simple
Financing no
Special Listing Condition None
Read Less Info
Want to know what your home might be worth? Contact us for a FREE valuation!

Our team is ready to help you sell your home for the highest possible price ASAP

Bought with EXP Realty, LLC.

"My job is to find and attract mastery-based agents to the office, protect the culture, and make sure everyone is happy! "
516 Sosebee Farm Unit 1211, Grayson, Georgia, 30052, United States






