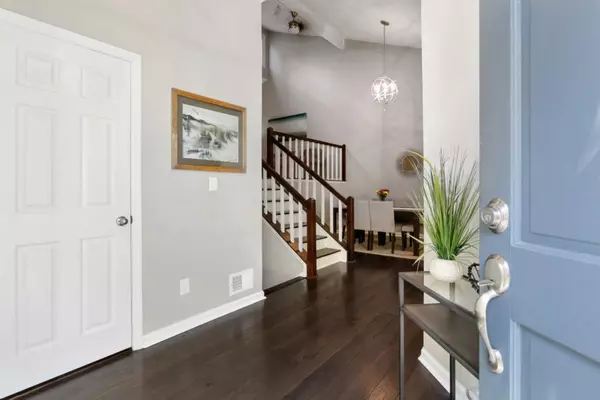$500,000
$500,000
For more information regarding the value of a property, please contact us for a free consultation.
2 Beds
2.5 Baths
1,638 SqFt
SOLD DATE : 12/10/2021
Key Details
Sold Price $500,000
Property Type Townhouse
Sub Type Townhouse
Listing Status Sold
Purchase Type For Sale
Square Footage 1,638 sqft
Price per Sqft $305
Subdivision Piedmont Heights
MLS Listing ID 6966428
Sold Date 12/10/21
Style Townhouse, Traditional
Bedrooms 2
Full Baths 2
Half Baths 1
Construction Status Resale
HOA Fees $100
HOA Y/N Yes
Originating Board FMLS API
Year Built 1985
Annual Tax Amount $6,579
Tax Year 2021
Lot Size 4,356 Sqft
Acres 0.1
Property Description
This home is charming and beautifully renovated. It is tucked away in one of the most centrally located neighborhoods in the heart of the city. Piedmont Heights is an enclave between Ansley Park and Morningside and very close to the Atlanta Beltline. Well maintained and immaculate throughout, the entire interior has been freshly painted. The dark, rich hardwood floors,highlight the modern look and feel. Soaring cathedral ceilings and entry foyer welcome you and your guests. Discover the sleek kitchen with quartz countertops, black stainless appliances and glass tile backsplash. The owner's suite is a quiet retreat with an extra room that can be used as an office or sitting room. The bathroom is fresh and newly renovated with floor to ceiling tile. The second en suite bedroom is perfect for an office and guests. Enjoy the convenient bedroom level laundry room and large storage closet. You have plenty of options to enjoy the outdoors with the upper-level canopied deck, the fenced backyard and the two-tiered private deck. The two-car garage has a kitchen entry. Easy access to major freeways, I-85, I-75, and GA-400. The residence is close to the Atlanta Botanical Garden, Piedmont Park, Ansley Mall and The High Museum of Art. Enjoy the 1/2 mile walk to numerous restaurants and the newest entrance to the Atlanta Beltline at Montgomery Ferry.
Location
State GA
County Fulton
Area 23 - Atlanta North
Lake Name None
Rooms
Bedroom Description Split Bedroom Plan
Other Rooms None
Basement None
Dining Room Separate Dining Room
Interior
Interior Features Cathedral Ceiling(s), Disappearing Attic Stairs, Entrance Foyer, Walk-In Closet(s)
Heating Central, Natural Gas
Cooling Ceiling Fan(s), Central Air
Flooring Ceramic Tile, Hardwood
Fireplaces Number 1
Fireplaces Type Gas Starter, Living Room
Window Features Plantation Shutters
Appliance Dishwasher, Disposal, Dryer, Microwave, Refrigerator, Self Cleaning Oven, Washer
Laundry None
Exterior
Exterior Feature Awning(s), Private Front Entry
Garage Attached, Garage, Garage Faces Front, Kitchen Level
Garage Spaces 2.0
Fence Back Yard, Wood
Pool None
Community Features Homeowners Assoc, Near Beltline, Sidewalks, Street Lights
Utilities Available Cable Available, Electricity Available, Natural Gas Available, Phone Available, Sewer Available, Underground Utilities, Water Available
Waterfront Description None
View Other
Roof Type Shingle
Street Surface Asphalt, Paved
Accessibility None
Handicap Access None
Porch Deck
Total Parking Spaces 2
Building
Lot Description Cul-De-Sac, Front Yard, Landscaped, Private
Story Multi/Split
Sewer Public Sewer
Water Public
Architectural Style Townhouse, Traditional
Level or Stories Multi/Split
Structure Type Other
New Construction No
Construction Status Resale
Schools
Elementary Schools Morningside-
Middle Schools David T Howard
High Schools Midtown
Others
Senior Community no
Restrictions false
Tax ID 17 005600031143
Ownership Fee Simple
Financing no
Special Listing Condition None
Read Less Info
Want to know what your home might be worth? Contact us for a FREE valuation!

Our team is ready to help you sell your home for the highest possible price ASAP

Bought with Compass

"My job is to find and attract mastery-based agents to the office, protect the culture, and make sure everyone is happy! "
516 Sosebee Farm Unit 1211, Grayson, Georgia, 30052, United States






