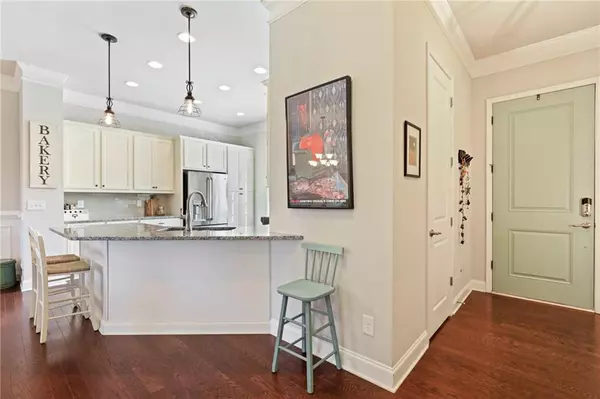$701,000
$635,000
10.4%For more information regarding the value of a property, please contact us for a free consultation.
4 Beds
3.5 Baths
2,536 SqFt
SOLD DATE : 12/20/2021
Key Details
Sold Price $701,000
Property Type Townhouse
Sub Type Townhouse
Listing Status Sold
Purchase Type For Sale
Square Footage 2,536 sqft
Price per Sqft $276
Subdivision The Georgian
MLS Listing ID 6970882
Sold Date 12/20/21
Style Townhouse, Traditional
Bedrooms 4
Full Baths 3
Half Baths 1
Construction Status Resale
HOA Fees $360
HOA Y/N Yes
Year Built 2015
Annual Tax Amount $4,259
Tax Year 2020
Lot Size 1,306 Sqft
Acres 0.03
Property Description
One of the very few Sherman floorplans built in The Georgian and one of the few Townhomes built with a covered 2nd floor Deck. Sunshine is plentiful in this home and the gated front Courtyard and Walk-Up-Entrance are reminiscent of old-world architecture. Seller chose upgrades thoughtfully and finished the daylight Lower-Level as a Guest Suite w/ double sliding barn door, closets, and a full Bath. Beautifully appointed open-concept 1st floor Living area has wide built-ins and a warm gas fp. The large Kitchen is placed at one end of this floorplan allowing for entertainment to flow seamlessly between the open Dining area, Living area and large covered Deck. A Breakfast counter, double ovens, microwave, floor-to-ceiling custom pantry cabinets with pullouts and even an area for a Kitchen table or center island. Hardwoods throughout entire 1st floor.Wood and Iron staircases through all 3 levels. The 2nd floor includes 2 additional spacious Bedrooms and a full Bath for family or guests. An exceptional Owner's Suite with trey ceiling, a Dual-Vanity-Bath features a separate soaking tub and a large seamless glass shower, plus a great walk-in closet. The Laundry room is conveniently located in the hall. Sellers have thoroughly enjoyed walking to all the restaurants and entertainment spots in DT Alpharetta.
Location
State GA
County Fulton
Area 13 - Fulton North
Lake Name None
Rooms
Bedroom Description Split Bedroom Plan
Other Rooms None
Basement Daylight, Driveway Access, Exterior Entry, Finished, Finished Bath, Interior Entry
Dining Room Open Concept, Seats 12+
Interior
Interior Features Bookcases, Disappearing Attic Stairs, Double Vanity, Entrance Foyer, High Ceilings 9 ft Upper, High Ceilings 9 ft Lower, High Ceilings 10 ft Main, High Speed Internet, Walk-In Closet(s)
Heating Central, Electric, Zoned
Cooling Ceiling Fan(s), Central Air, Zoned
Flooring Carpet, Ceramic Tile, Hardwood
Fireplaces Number 1
Fireplaces Type Gas Log, Gas Starter, Glass Doors, Great Room
Window Features Insulated Windows
Appliance Dishwasher, Disposal, Double Oven, Electric Water Heater, Gas Cooktop, Microwave, Self Cleaning Oven
Laundry In Hall, Upper Level
Exterior
Exterior Feature Courtyard, Private Front Entry
Garage Attached, Drive Under Main Level, Garage, Garage Door Opener, Garage Faces Rear, Level Driveway
Garage Spaces 2.0
Fence Fenced, Privacy, Wrought Iron
Pool None
Community Features Dog Park, Homeowners Assoc, Near Schools, Near Shopping, Near Trails/Greenway, Park, Sidewalks, Street Lights
Utilities Available Cable Available, Electricity Available, Natural Gas Available, Sewer Available, Underground Utilities, Water Available
Waterfront Description None
View City
Roof Type Composition, Shingle
Street Surface Asphalt
Accessibility None
Handicap Access None
Porch Covered, Deck, Front Porch, Patio
Total Parking Spaces 2
Building
Lot Description Landscaped, Level
Story Three Or More
Foundation Concrete Perimeter
Sewer Public Sewer
Water Public
Architectural Style Townhouse, Traditional
Level or Stories Three Or More
Structure Type Brick 4 Sides
New Construction No
Construction Status Resale
Schools
Elementary Schools Alpharetta
Middle Schools Hopewell
High Schools Cambridge
Others
HOA Fee Include Maintenance Structure, Maintenance Grounds, Sewer, Termite, Water
Senior Community no
Restrictions true
Tax ID 22 482212521755
Ownership Fee Simple
Financing no
Special Listing Condition None
Read Less Info
Want to know what your home might be worth? Contact us for a FREE valuation!

Our team is ready to help you sell your home for the highest possible price ASAP

Bought with Crye-Leike, Realtors

"My job is to find and attract mastery-based agents to the office, protect the culture, and make sure everyone is happy! "
516 Sosebee Farm Unit 1211, Grayson, Georgia, 30052, United States






