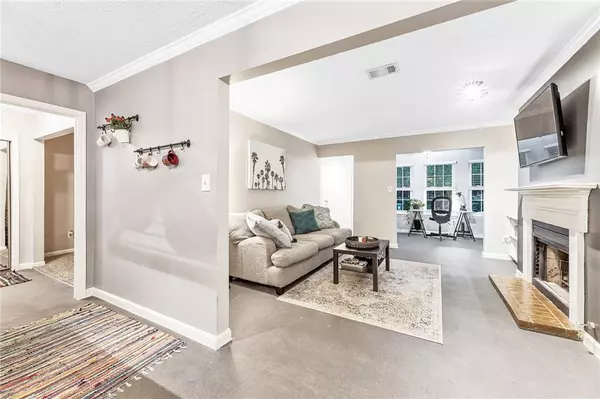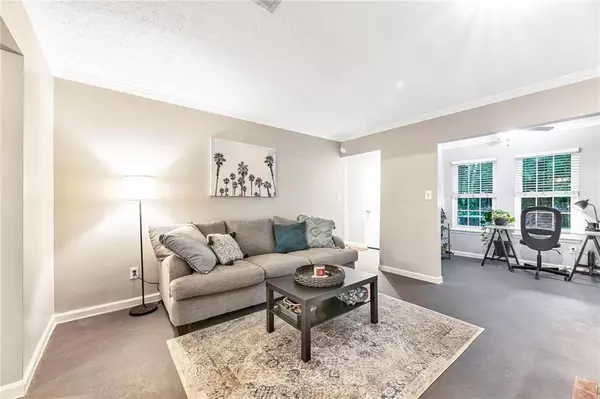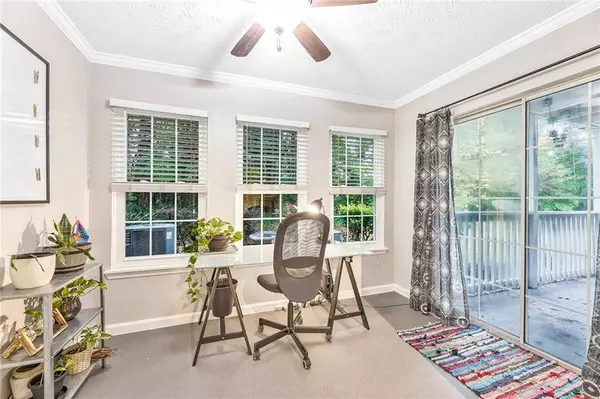$190,000
$190,000
For more information regarding the value of a property, please contact us for a free consultation.
2 Beds
2 Baths
1,150 SqFt
SOLD DATE : 12/20/2021
Key Details
Sold Price $190,000
Property Type Condo
Sub Type Condominium
Listing Status Sold
Purchase Type For Sale
Square Footage 1,150 sqft
Price per Sqft $165
Subdivision Druid Woods
MLS Listing ID 6965839
Sold Date 12/20/21
Style Mid-Rise (up to 5 stories), Traditional
Bedrooms 2
Full Baths 2
Construction Status Updated/Remodeled
HOA Fees $315
HOA Y/N Yes
Year Built 1985
Annual Tax Amount $2,122
Tax Year 2020
Property Description
This one won't last! A 2 bedroom/2 bathroom roommate floor plan condo in the heart of Decatur! This condo features a spacious living room with a fireplace, cozy sunroom and completely renovated/updated kitchen and a full size laundry room! Additional upgrades: new toilets, new dryer,
new hot water heater, and 4 new windows and a new front door! Minutes to historic downtown Decatur, Dekalb Farmer's Market, Emory University/CDC, Fernbank, close to colleges, shopping, restaurants, medical facilities, great schools, and easy access to I-285 and close to I-85.
Location
State GA
County Dekalb
Area 52 - Dekalb-West
Lake Name None
Rooms
Bedroom Description Split Bedroom Plan
Other Rooms None
Basement None
Main Level Bedrooms 2
Dining Room Open Concept, Separate Dining Room
Interior
Interior Features Bookcases
Heating Central, Forced Air, Natural Gas
Cooling Central Air
Flooring Carpet, Concrete
Fireplaces Number 1
Fireplaces Type Factory Built, Gas Starter, Living Room
Window Features Insulated Windows
Appliance Dishwasher, Disposal, Dryer, Gas Oven, Gas Range, Gas Water Heater, Range Hood, Refrigerator, Washer
Laundry Laundry Room
Exterior
Exterior Feature Tennis Court(s)
Garage Parking Lot
Fence None
Pool In Ground
Community Features Homeowners Assoc, Near Marta, Near Shopping, Pool, Public Transportation, Street Lights, Tennis Court(s)
Utilities Available Cable Available, Electricity Available, Natural Gas Available, Sewer Available, Underground Utilities, Water Available
Waterfront Description None
View Other
Roof Type Composition, Shingle
Street Surface Asphalt, Concrete
Accessibility None
Handicap Access None
Porch Covered, Patio
Private Pool true
Building
Lot Description Landscaped
Story One
Foundation Pillar/Post/Pier
Sewer Public Sewer
Water Public
Architectural Style Mid-Rise (up to 5 stories), Traditional
Level or Stories One
Structure Type Vinyl Siding
New Construction No
Construction Status Updated/Remodeled
Schools
Elementary Schools Laurel Ridge
Middle Schools Druid Hills
High Schools Druid Hills
Others
HOA Fee Include Maintenance Structure, Maintenance Grounds, Pest Control, Reserve Fund, Sewer, Swim/Tennis, Termite, Trash, Water
Senior Community no
Restrictions true
Tax ID 18 099 13 064
Ownership Condominium
Financing no
Special Listing Condition None
Read Less Info
Want to know what your home might be worth? Contact us for a FREE valuation!

Our team is ready to help you sell your home for the highest possible price ASAP

Bought with Residential Movement Georgia, LLC

"My job is to find and attract mastery-based agents to the office, protect the culture, and make sure everyone is happy! "
516 Sosebee Farm Unit 1211, Grayson, Georgia, 30052, United States






