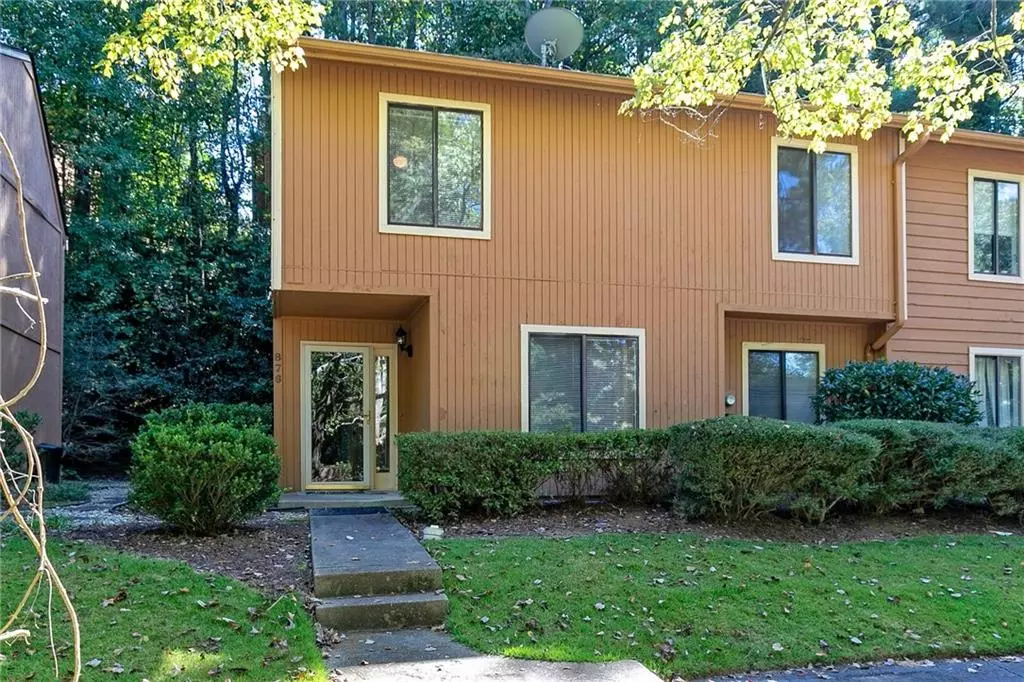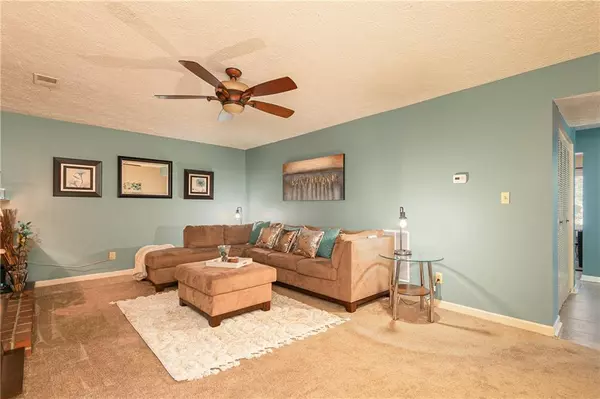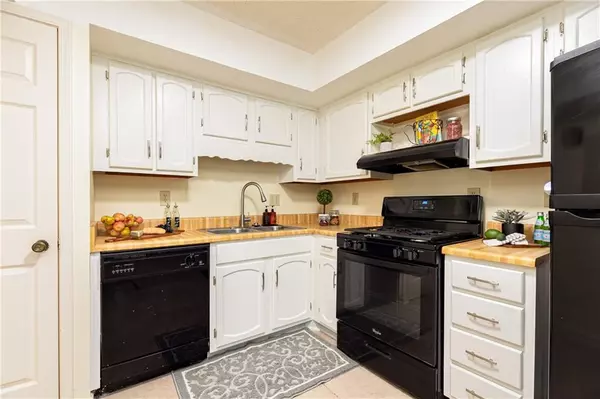$181,000
$175,000
3.4%For more information regarding the value of a property, please contact us for a free consultation.
3 Beds
2.5 Baths
1,839 SqFt
SOLD DATE : 11/29/2021
Key Details
Sold Price $181,000
Property Type Condo
Sub Type Condominium
Listing Status Sold
Purchase Type For Sale
Square Footage 1,839 sqft
Price per Sqft $98
Subdivision Spinnaker Cove
MLS Listing ID 6956368
Sold Date 11/29/21
Style Townhouse, Traditional
Bedrooms 3
Full Baths 2
Half Baths 1
Construction Status Resale
HOA Fees $425
HOA Y/N Yes
Year Built 1985
Annual Tax Amount $1,054
Tax Year 2020
Lot Size 740 Sqft
Acres 0.017
Property Description
This fabulous end unit townhome style condo has so much to offer with 3 bedrooms and 2.5 bathrooms and is perfectly located just minutes from Marietta Square. There is plenty of room for entertaining guests in this spacious home, with a welcoming foyer, separate dining room, and large family room with a wood-burning fireplace, and French doors opening up to your patio. The roomy eat-in kitchen has a tile floor, butcher block countertops, plenty of white cabinets, and a pantry for additional storage. Upstairs you will find a large owner's suite with its own tile-floored bathroom, walk-in closet, and private balcony with treetop views. Also, upstairs are two additional large bedrooms and another full bath with a shower/tub combo. The quiet neighborhood has a clubhouse, pool, and tennis courts, and is extremely close to plenty of shopping, restaurants, and entertainment!
Location
State GA
County Cobb
Area 73 - Cobb-West
Lake Name None
Rooms
Bedroom Description Master on Main, Other
Other Rooms None
Basement None
Dining Room Separate Dining Room
Interior
Interior Features Entrance Foyer, Walk-In Closet(s)
Heating Central, Natural Gas
Cooling Central Air
Flooring Carpet, Ceramic Tile
Fireplaces Number 1
Fireplaces Type Family Room, Gas Starter
Window Features Insulated Windows
Appliance Dishwasher, Gas Range, Microwave
Laundry In Hall, Upper Level
Exterior
Exterior Feature Balcony
Garage Assigned, Parking Lot
Fence None
Pool None
Community Features Homeowners Assoc
Utilities Available Cable Available, Electricity Available, Natural Gas Available, Phone Available, Sewer Available, Underground Utilities, Water Available
View City
Roof Type Composition
Street Surface Asphalt, Paved
Accessibility None
Handicap Access None
Porch Covered, Deck, Patio
Total Parking Spaces 2
Building
Lot Description Back Yard, Private, Wooded
Story Two
Foundation Slab
Sewer Public Sewer
Water Public
Architectural Style Townhouse, Traditional
Level or Stories Two
New Construction No
Construction Status Resale
Schools
Elementary Schools Cheatham Hill
Middle Schools Smitha
High Schools Osborne
Others
HOA Fee Include Maintenance Structure, Maintenance Grounds, Sewer, Swim/Tennis, Termite, Trash, Water
Senior Community no
Restrictions true
Tax ID 17000600990
Ownership Condominium
Financing no
Special Listing Condition None
Read Less Info
Want to know what your home might be worth? Contact us for a FREE valuation!

Our team is ready to help you sell your home for the highest possible price ASAP

Bought with Jason Mitchell Real Estate of Georgia, LLC

"My job is to find and attract mastery-based agents to the office, protect the culture, and make sure everyone is happy! "
516 Sosebee Farm Unit 1211, Grayson, Georgia, 30052, United States






