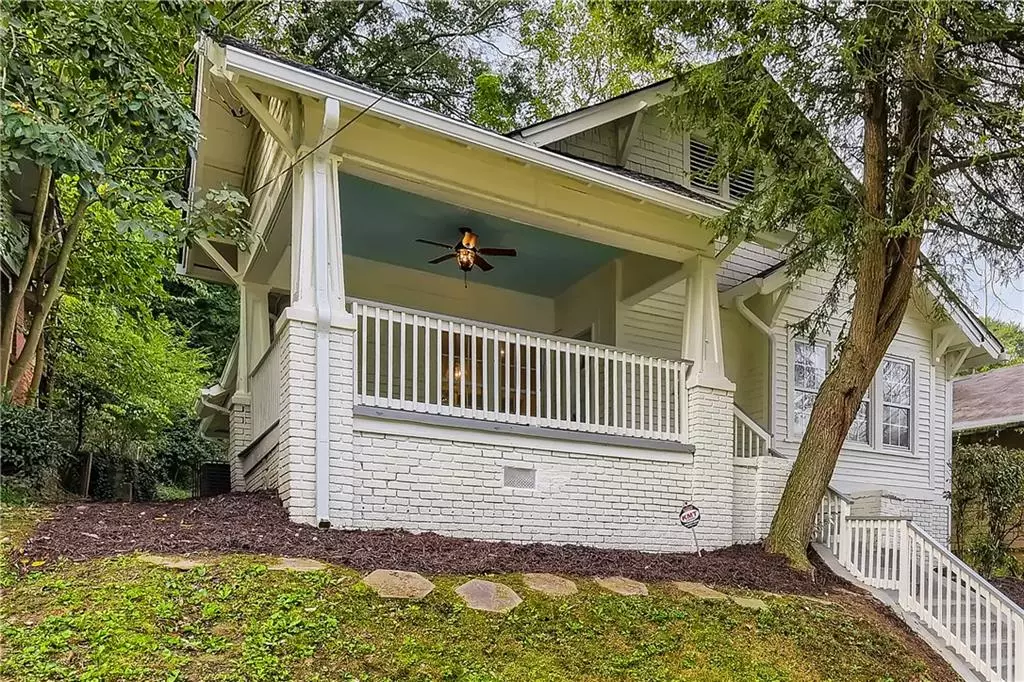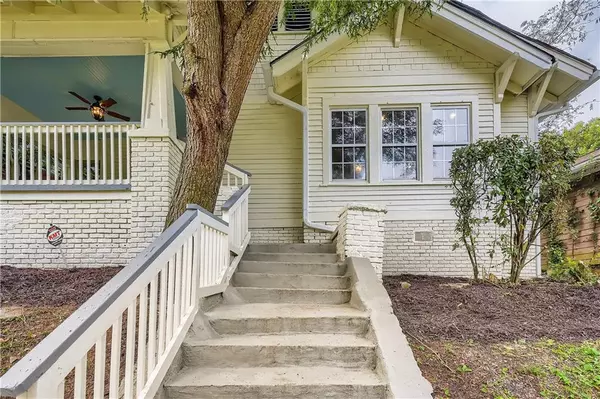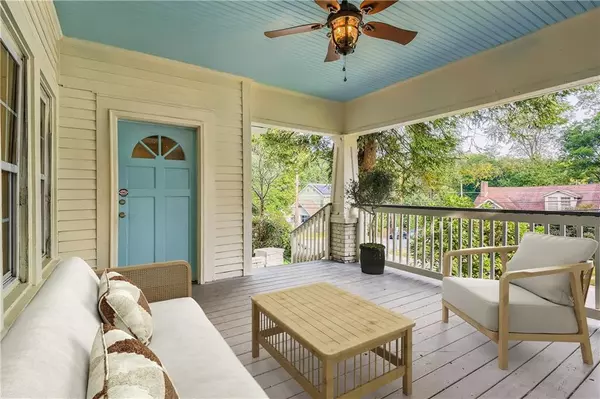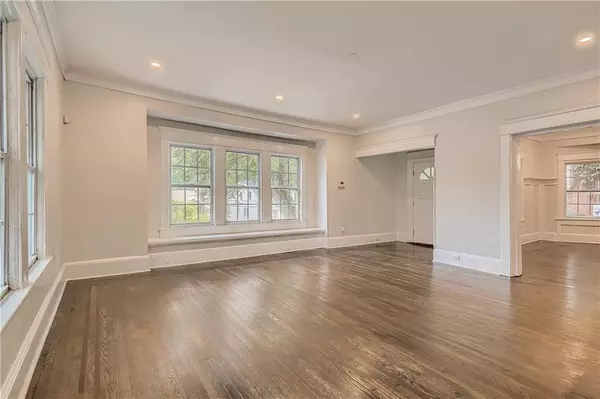$450,000
$474,900
5.2%For more information regarding the value of a property, please contact us for a free consultation.
3 Beds
2 Baths
1,905 SqFt
SOLD DATE : 12/28/2021
Key Details
Sold Price $450,000
Property Type Single Family Home
Sub Type Single Family Residence
Listing Status Sold
Purchase Type For Sale
Square Footage 1,905 sqft
Price per Sqft $236
Subdivision Westview
MLS Listing ID 6953523
Sold Date 12/28/21
Style Bungalow, Craftsman
Bedrooms 3
Full Baths 2
Construction Status Fixer
HOA Y/N No
Year Built 1930
Annual Tax Amount $1,104
Tax Year 2020
Lot Size 9,025 Sqft
Acres 0.2072
Property Description
Circa 1930. 1/4 mile from the Westside Beltline Trail. Walk to restaurants & Breweries. This home is almost 100 years old & still maintains the historical feel & integrity. Not a cheap flip where the historical significance is lost in new construction details. FABULOUS floorplan - huge rooms - nice flow. This craftsman bungalow is on one of the best avenues in Westview - one of the most sought after SW Atlanta neighborhoods. Completely renovated. Large covered front porch perfect for entertaining with a bird's eye view of the street. Details include original hardwoods, 10 foot ceilings, window seating and fireplace. An abundance of windows provides exceptional natural light. This home is made for entertaining! The kitchen features white cabinets with champagne pulls, quartz countertops, stainless steel appliances and a peninsula open to the large dining area. This home has a true master suite with a large walk-in closet as well as two large secondary rooms that share a bath. One level living. But, wait...there's more. ALLEY ACCESS TO THE BACK YARD PARKING AREA PROVIDES PLENTY OF OFF STREET PARKING. The airport and downtown are minutes away. This home is elegant & special....and not expected to last. Bring us an offer.
Location
State GA
County Fulton
Area 31 - Fulton South
Lake Name None
Rooms
Bedroom Description Master on Main
Other Rooms None
Basement Crawl Space, Interior Entry, Partial
Main Level Bedrooms 3
Dining Room Separate Dining Room
Interior
Interior Features Entrance Foyer, High Ceilings 10 ft Main, Walk-In Closet(s)
Heating Central
Cooling Central Air
Flooring Hardwood
Fireplaces Number 1
Fireplaces Type Living Room
Window Features None
Appliance Dishwasher, Electric Range, Microwave, Refrigerator
Laundry In Hall, Main Level
Exterior
Exterior Feature Private Rear Entry, Private Yard
Garage Driveway, Parking Pad
Fence None
Pool None
Community Features Near Beltline, Near Marta, Near Schools, Near Shopping, Near Trails/Greenway, Park, Public Transportation, Sidewalks, Street Lights
Utilities Available Cable Available, Electricity Available, Natural Gas Available, Phone Available, Sewer Available, Underground Utilities, Water Available
View Other
Roof Type Composition
Street Surface Asphalt
Accessibility None
Handicap Access None
Porch Covered, Front Porch
Total Parking Spaces 2
Building
Lot Description Back Yard, Front Yard, Landscaped
Story One
Foundation Brick/Mortar
Sewer Public Sewer
Water Public
Architectural Style Bungalow, Craftsman
Level or Stories One
Structure Type Frame
New Construction No
Construction Status Fixer
Schools
Elementary Schools Conley Hills
Middle Schools Herman J. Russell West End Academy
High Schools Booker T. Washington
Others
Senior Community no
Restrictions false
Tax ID 14 015000030139
Special Listing Condition None
Read Less Info
Want to know what your home might be worth? Contact us for a FREE valuation!

Our team is ready to help you sell your home for the highest possible price ASAP

Bought with Keller Williams Realty Signature Partners

"My job is to find and attract mastery-based agents to the office, protect the culture, and make sure everyone is happy! "
516 Sosebee Farm Unit 1211, Grayson, Georgia, 30052, United States






