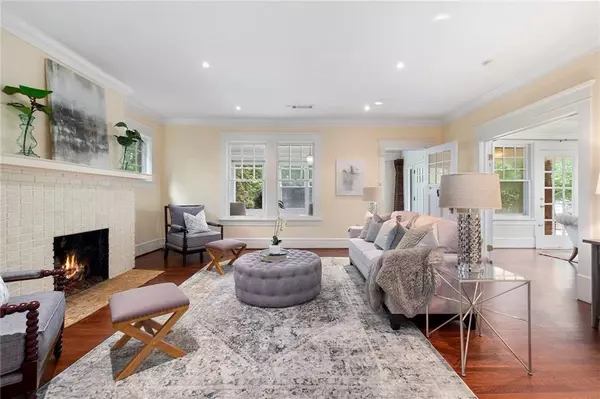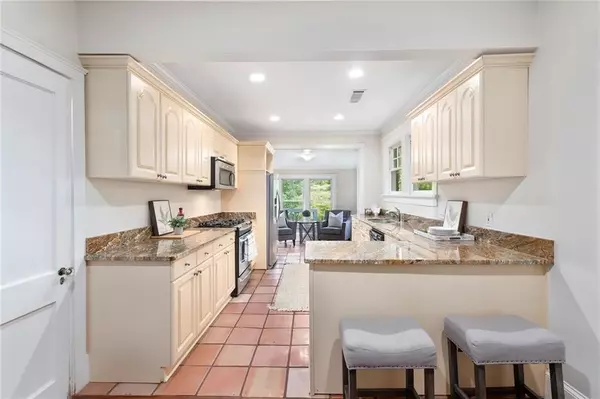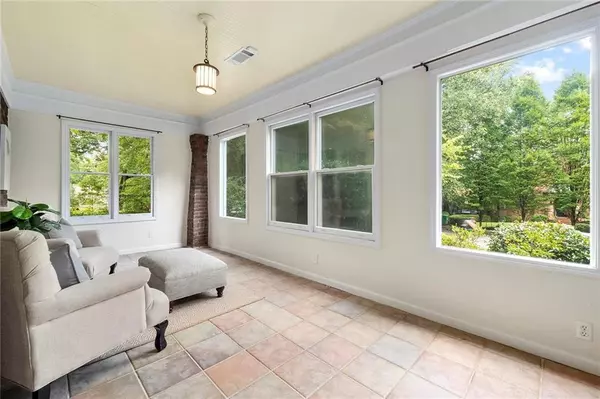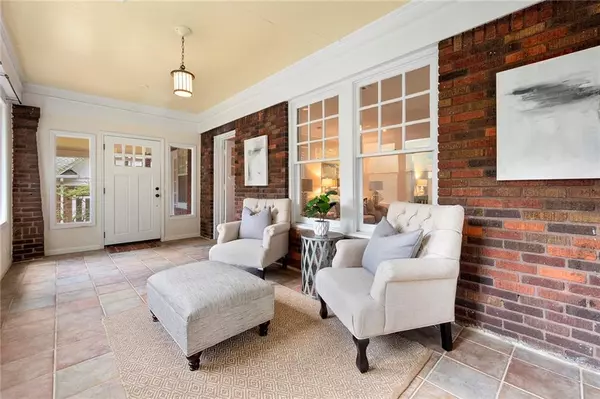$730,000
$740,000
1.4%For more information regarding the value of a property, please contact us for a free consultation.
3 Beds
2 Baths
3,413 SqFt
SOLD DATE : 01/12/2022
Key Details
Sold Price $730,000
Property Type Single Family Home
Sub Type Single Family Residence
Listing Status Sold
Purchase Type For Sale
Square Footage 3,413 sqft
Price per Sqft $213
Subdivision Druid Hills
MLS Listing ID 6947773
Sold Date 01/12/22
Style Bungalow
Bedrooms 3
Full Baths 2
Construction Status Resale
HOA Y/N No
Originating Board First Multiple Listing Service
Year Built 1927
Annual Tax Amount $7,911
Tax Year 2021
Lot Size 0.300 Acres
Acres 0.3
Property Description
Location - Quieter Section of North Decatur Road that connects with Villa Drive. Welcome Home to your Picturesque Classic Brick Bungalow that Oozes Charm! Druid Hills (lower Dekalb County Taxes) location on the edge of Morningside with the coveted Fernbank Elementary School. So close to everything from Emory Village to shops of Virginia Highland - CDC, Emory, and Midtown workers will rejoice at the work commute in one of the most desired intown zip codes 30306. This 1927 charmer is located in the quiet section of N Decatur Road and is deceptively large. Original character includes Sunroom, High Ceilings, Moldings, Hardwood Floors, Glass Doorknobs, Front Porch, Porte Cochere, Fireplace - the list goes on. Three true bedrooms (big enough for a king-sized bed) and an additional work from home space with numerous windows and loads of light! Finished terrace level includes oversized cedar seasonal closet, storage area, and flex space - artist studio, gym, playroom - you decide. Large footprint with room for expansion - spacious home at affordable price for the area. Closing costs offered with the preferred lender. This is a good one - don't sleep on it or you won't sleep in it!
Location
State GA
County Dekalb
Lake Name None
Rooms
Bedroom Description Master on Main, Oversized Master, Roommate Floor Plan
Other Rooms None
Basement Daylight, Driveway Access, Exterior Entry, Finished, Partial
Main Level Bedrooms 3
Dining Room Seats 12+, Separate Dining Room
Interior
Interior Features High Ceilings 9 ft Main, High Speed Internet, Low Flow Plumbing Fixtures
Heating Central, Forced Air, Natural Gas
Cooling Ceiling Fan(s), Central Air
Flooring Ceramic Tile, Hardwood
Fireplaces Number 1
Fireplaces Type Family Room
Window Features Insulated Windows
Appliance Dishwasher, Disposal, Dryer, Electric Oven, Gas Water Heater, Microwave, Refrigerator, Self Cleaning Oven, Washer
Laundry Laundry Room, Main Level
Exterior
Exterior Feature Private Front Entry
Parking Features Carport, Covered, Drive Under Main Level, Driveway
Fence Back Yard, Fenced
Pool None
Community Features Near Beltline, Near Marta, Near Schools, Near Shopping, Near Trails/Greenway, Public Transportation, Sidewalks, Street Lights
Utilities Available Cable Available, Electricity Available, Natural Gas Available, Phone Available, Sewer Available, Water Available
Waterfront Description None
View Other
Roof Type Composition
Street Surface Asphalt
Accessibility None
Handicap Access None
Porch Deck, Front Porch
Total Parking Spaces 2
Building
Lot Description Back Yard, Front Yard, Private, Wooded
Story One
Foundation Brick/Mortar
Sewer Public Sewer
Water Public
Architectural Style Bungalow
Level or Stories One
Structure Type Brick 4 Sides
New Construction No
Construction Status Resale
Schools
Elementary Schools Fernbank
Middle Schools Druid Hills
High Schools Druid Hills
Others
Senior Community no
Restrictions false
Tax ID 18 055 05 003
Ownership Fee Simple
Financing no
Special Listing Condition None
Read Less Info
Want to know what your home might be worth? Contact us for a FREE valuation!

Our team is ready to help you sell your home for the highest possible price ASAP

Bought with Dorsey Alston Realtors

"My job is to find and attract mastery-based agents to the office, protect the culture, and make sure everyone is happy! "
516 Sosebee Farm Unit 1211, Grayson, Georgia, 30052, United States






