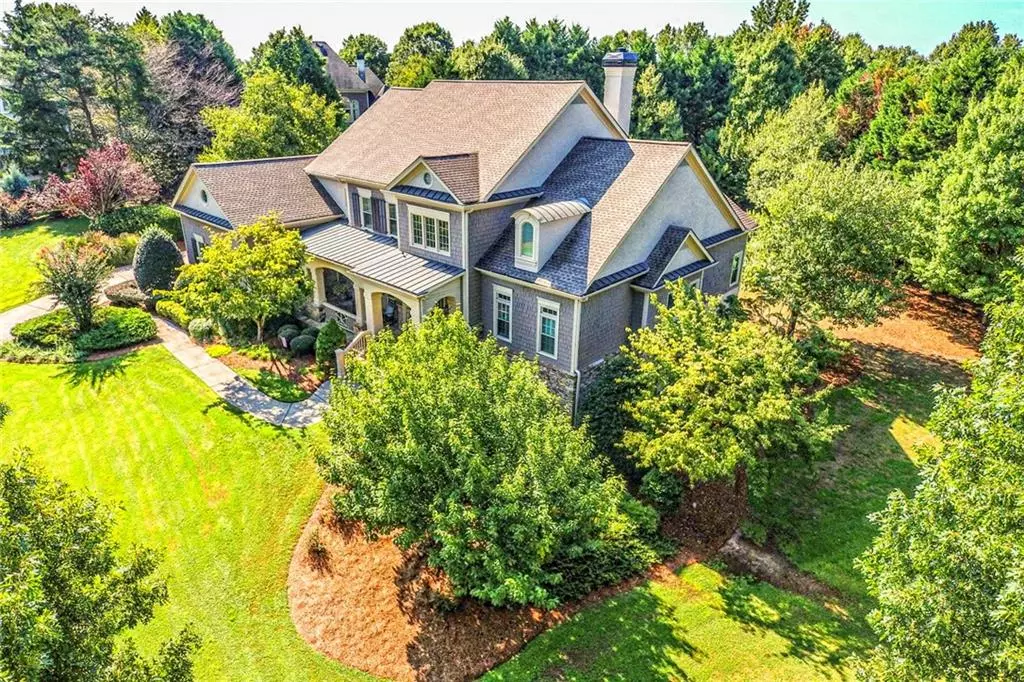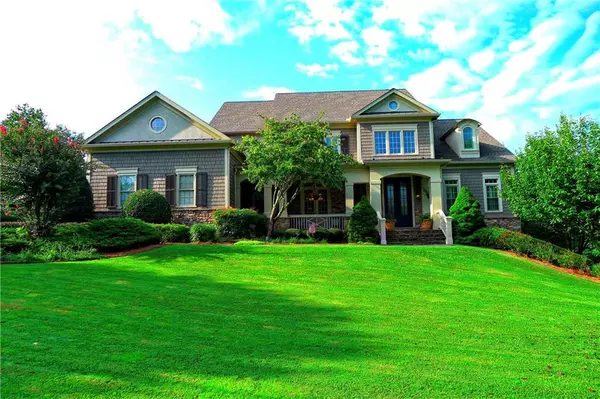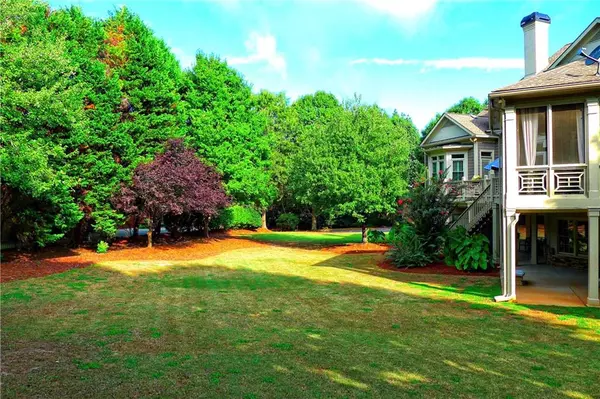$1,223,443
$1,249,000
2.0%For more information regarding the value of a property, please contact us for a free consultation.
4 Beds
4.5 Baths
5,351 SqFt
SOLD DATE : 01/13/2022
Key Details
Sold Price $1,223,443
Property Type Single Family Home
Sub Type Single Family Residence
Listing Status Sold
Purchase Type For Sale
Square Footage 5,351 sqft
Price per Sqft $228
Subdivision Sugarloaf Country Club
MLS Listing ID 6942819
Sold Date 01/13/22
Style Country, Craftsman
Bedrooms 4
Full Baths 4
Half Baths 1
Construction Status Resale
HOA Y/N Yes
Year Built 1999
Annual Tax Amount $11,716
Tax Year 2020
Lot Size 1.040 Acres
Acres 1.04
Property Description
WOW! HERE’S YOUR COUNTRY CLUB WINNER FOR THE DAY!! STUNNING NEW SUGARLOAF LISTING BOASTING TOP-QUALITY LUXURY & SUPERB APPOINTMENTS SUCH AS: IMPOSSIBLE-TO-FIND SOCCER SIZE 1+ ACRE COMPLETELY LEVEL, PRIVATE LOT… MASTER ON MAIN IS ABSOLUTELY SPECTACULAR, AND FEATURES FRESHLY UPDATED BATH SUITE- AND EXTRA-LARGE CLOSETS. FRESH FEEL TO CONTEMPORARY NEWLY FINISHED, THICK-PLANK HARDWOODS ON ENTIRE MAIN. HEAVY CASTLE DOOR ENTRY FOR THAT REGAL ENTRANCE… IMPRESSIVE 10 FT CEILINGS WITH ELEGANT COLUMNS, COFFERED CEILINGS, EXTENDED HEIGHT DOORS- AND UPGRADED TRIM PACKAGE. GOURMET NEW CHEF’S KITCHEN W/ EVERY LUXURY, INCLUDING EXOTIC LEATHER GRANITE ISLAND, SUB-ZERO, AND 6-BURNER GAS COOKTOP… OVERSIZED VAULTED KEEPING ROOM- WITH WALK OUT TO LARGE SCREENED IN PORCH FOR RELAXING PRIVATE EVENINGS… EVERY SECONDARY BEDROOM IS HUGE, WITH ENSUITE UPGRADED BATHS... FRONT & REAR STAIRCASES TOO. MASSIVE UNFINISHED BASEMENT EXCEEDING 3000 FT READY FOR ANY DESIGN YOU WISH! AND WOW, WHAT A GIANT LEVEL ULTRA-PRIVATE LOT READY FOR POOL, PLAY, OR GARDEN! STUNNING ARCHITECTURAL BEAUTY IN & OUT, WITH WOW EFFECT EVERYWHERE YOU LOOK- INCLUDING SUPERB CRAFTSMAN STYLE EXTERIOR DESIGN- FRENCH COUNTRY ESTATE ARCHITECTURE. AND FANTASTIC PRICE!! NEWER ROOF; UPGRADED HI-EFFICIENCY WINDOWS; UPGRADED BLOWN ATTIC INSULATION; AND ALL MECHANICALS NEWER TOO… CUSTOM BUILT BY JIM BANKES HOMES... QUIET LOT LOCATION. IF YOU’RE SEEKING THE ULTIMATE IN COUNTRY CLUB LUXURY, DISTINCTION, AND PERFECTION- IN A TOP QUALITY PRISTINE HOME THAT FEELS LIKE A BRAND NEW 2021 BUILD- YOU FOUND YOUR WINNER…
Location
State GA
County Gwinnett
Area 62 - Gwinnett County
Lake Name None
Rooms
Bedroom Description Master on Main, Oversized Master
Other Rooms None
Basement Bath/Stubbed, Daylight, Exterior Entry, Full, Interior Entry, Unfinished
Main Level Bedrooms 1
Dining Room Butlers Pantry, Open Concept
Interior
Interior Features Beamed Ceilings, Bookcases, Cathedral Ceiling(s), Coffered Ceiling(s), Double Vanity, Entrance Foyer 2 Story, High Ceilings 9 ft Upper, High Ceilings 10 ft Main, High Speed Internet, Tray Ceiling(s), Walk-In Closet(s)
Heating Forced Air, Natural Gas
Cooling Ceiling Fan(s), Central Air
Flooring Carpet, Hardwood
Fireplaces Number 2
Fireplaces Type Family Room, Gas Log, Gas Starter, Keeping Room
Window Features Insulated Windows, Plantation Shutters
Appliance Dishwasher, Disposal, Double Oven, Gas Cooktop, Gas Range, Gas Water Heater, Microwave, Range Hood, Refrigerator
Laundry Laundry Room, Main Level
Exterior
Exterior Feature Garden, Private Front Entry, Private Rear Entry, Private Yard, Rear Stairs
Garage Garage, Garage Door Opener, Garage Faces Side, Kitchen Level
Garage Spaces 3.0
Fence Invisible
Pool None
Community Features Catering Kitchen, Clubhouse, Country Club, Fitness Center, Gated, Golf, Lake, Near Shopping, Park, Pool, Restaurant, Tennis Court(s)
Utilities Available Cable Available, Electricity Available, Natural Gas Available, Phone Available, Sewer Available, Underground Utilities, Water Available
View Other
Roof Type Composition
Street Surface Asphalt
Accessibility None
Handicap Access None
Porch Deck, Enclosed, Front Porch, Screened
Total Parking Spaces 3
Building
Lot Description Back Yard, Corner Lot, Landscaped, Level, Private, Wooded
Story Two
Foundation Concrete Perimeter
Sewer Public Sewer
Water Public
Architectural Style Country, Craftsman
Level or Stories Two
Structure Type Cedar, Cement Siding, Stone
New Construction No
Construction Status Resale
Schools
Elementary Schools Mason
Middle Schools Hull
High Schools Peachtree Ridge
Others
Senior Community no
Restrictions false
Tax ID R7164 041
Special Listing Condition None
Read Less Info
Want to know what your home might be worth? Contact us for a FREE valuation!

Our team is ready to help you sell your home for the highest possible price ASAP

Bought with Keller Williams Realty Atlanta Partners

"My job is to find and attract mastery-based agents to the office, protect the culture, and make sure everyone is happy! "
516 Sosebee Farm Unit 1211, Grayson, Georgia, 30052, United States






