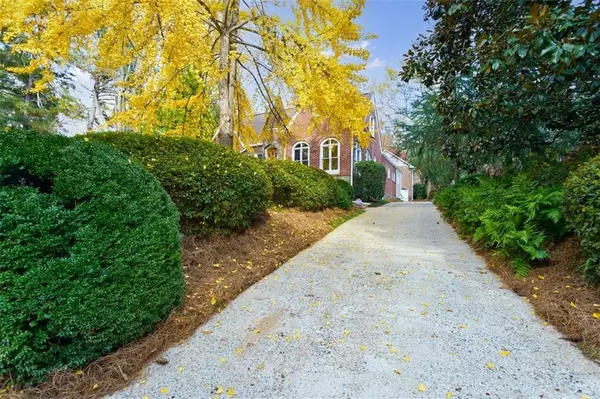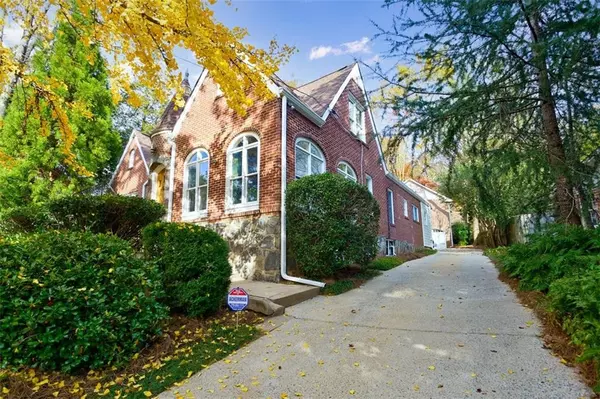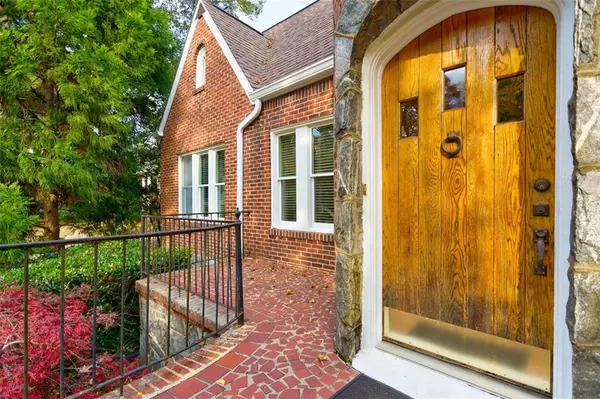$899,900
$899,000
0.1%For more information regarding the value of a property, please contact us for a free consultation.
4 Beds
3 Baths
1,883 SqFt
SOLD DATE : 01/18/2022
Key Details
Sold Price $899,900
Property Type Single Family Home
Sub Type Single Family Residence
Listing Status Sold
Purchase Type For Sale
Square Footage 1,883 sqft
Price per Sqft $477
Subdivision Druid Hills
MLS Listing ID 6972833
Sold Date 01/18/22
Style Traditional
Bedrooms 4
Full Baths 3
Construction Status Resale
HOA Y/N No
Year Built 1927
Annual Tax Amount $8,026
Tax Year 2020
Lot Size 0.400 Acres
Acres 0.4
Property Description
You will appreciate every detail of this historic 1927 home located on one of Druid Hills best streets. This well maintained and updated home sits on .4 landscaped acres and backs up to the Fernbank forest. Features include fresh paint, an updated kitchen with island, pantry, breakfast room and newer SS appliances, large dining room, brick sunroom & spacious living area with gas FP. Hardwood floors are on the main floor and also the owner's retreat on the second floor, while the bathrooms are all tiled. The upper level is a true retreat--Oversized bedroom with a wall of windows, large den/home office, bathroom with dual vanity, walk-in shower, soaking tub and a custom designed walk-in closet. The back of the home offers a large stone patio, detached 2-car garage with a 1 bed/1 bath apartment. The backyard is perfect for pets and children and features a privacy fence on 3-sides. This is truly a magnificent home waiting for new owners to enjoy all that this sought after neighborhood has to offer. Enjoy a short walk to Emory Village, Fernbank Museum, Druid Hills CC and the Fernbank Forest Nature Preserve. Home is under an Orkin termite pest control bond and a HVAC maintenance plan. Welcome Home!
Location
State GA
County Dekalb
Area 51 - Dekalb-West
Lake Name None
Rooms
Bedroom Description Oversized Master, Split Bedroom Plan
Other Rooms None
Basement Crawl Space, Interior Entry, Partial
Main Level Bedrooms 3
Dining Room Separate Dining Room
Interior
Interior Features Bookcases, Double Vanity, Entrance Foyer, High Ceilings 9 ft Main, High Ceilings 9 ft Upper, High Speed Internet, Walk-In Closet(s)
Heating Forced Air, Natural Gas
Cooling Ceiling Fan(s), Central Air, Heat Pump
Flooring Ceramic Tile, Hardwood
Fireplaces Number 1
Fireplaces Type Gas Log, Gas Starter, Living Room
Window Features Plantation Shutters, Shutters, Storm Window(s)
Appliance Dishwasher, Disposal, Electric Water Heater, Gas Oven, Gas Range, Microwave, Refrigerator, Washer
Laundry Laundry Room
Exterior
Exterior Feature Private Front Entry, Private Rear Entry, Private Yard, Rain Gutters
Parking Features Detached, Driveway, Garage, Garage Door Opener
Garage Spaces 2.0
Fence Back Yard, Privacy, Wood
Pool None
Community Features Near Schools, Near Shopping, Near Trails/Greenway, Park, Street Lights
Utilities Available Cable Available, Electricity Available, Natural Gas Available, Sewer Available, Underground Utilities, Water Available
Waterfront Description None
View Other
Roof Type Shingle
Street Surface Asphalt
Accessibility None
Handicap Access None
Porch Enclosed, Patio
Total Parking Spaces 2
Building
Lot Description Back Yard, Landscaped, Level, Sloped
Story Two
Foundation Brick/Mortar, Pillar/Post/Pier
Sewer Public Sewer
Water Public
Architectural Style Traditional
Level or Stories Two
Structure Type Brick 4 Sides
New Construction No
Construction Status Resale
Schools
Elementary Schools Fernbank
Middle Schools Druid Hills
High Schools Druid Hills
Others
Senior Community no
Restrictions false
Tax ID 18 003 03 032
Special Listing Condition None
Read Less Info
Want to know what your home might be worth? Contact us for a FREE valuation!

Our team is ready to help you sell your home for the highest possible price ASAP

Bought with Keller Williams Rlty, First Atlanta

"My job is to find and attract mastery-based agents to the office, protect the culture, and make sure everyone is happy! "
516 Sosebee Farm Unit 1211, Grayson, Georgia, 30052, United States






