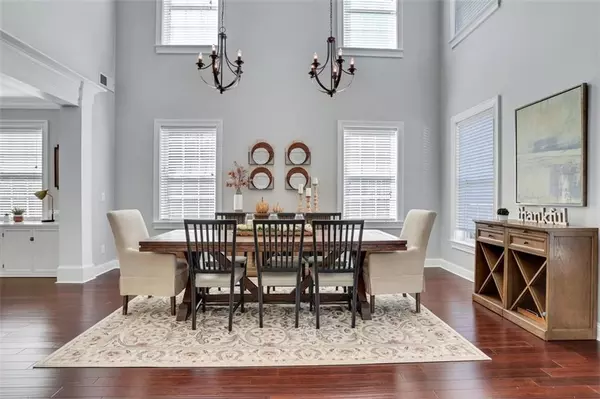$675,000
$609,000
10.8%For more information regarding the value of a property, please contact us for a free consultation.
7 Beds
4 Baths
4,568 SqFt
SOLD DATE : 11/30/2021
Key Details
Sold Price $675,000
Property Type Single Family Home
Sub Type Single Family Residence
Listing Status Sold
Purchase Type For Sale
Square Footage 4,568 sqft
Price per Sqft $147
Subdivision Windermere
MLS Listing ID 6959462
Sold Date 11/30/21
Style Traditional
Bedrooms 7
Full Baths 4
Construction Status Resale
HOA Fees $1,100
HOA Y/N Yes
Year Built 2004
Annual Tax Amount $4,813
Tax Year 2020
Lot Size 0.420 Acres
Acres 0.42
Property Description
Outstanding cul-de-sac dream home with fantastic floor plan and finishes located in Windermere's Golf Village. Wonderful open floor plan features chef's kitchen with white cabinetry, granite, island, and stainless steel appliances. The kitchen opens to an oversized family room with a shiplapped fireplace and built-ins. Also on the main level you'll find a dining room, living room, and bedroom suite with a full bath. Upstairs boasts a luxurious owner's suite with his/her closets, sitting area and spa. You’ll also find spacious secondary bedrooms, large closets and a full bath. Heading to the basement is a bright finished space that is a beautiful extension of the main living areas complete with a second kitchen, 2 bedrooms, family room, full bath and plenty of storage. The backyard has been extended to offer a wonderful flat yard plus fire pit area, perfect for entertaining. Owners have taken exceptional care! New front doors, wood floors throughout, designer paint, newer roof, and more! Located in the golf village section of Windermere with easy access to golf, swim and tennis amenities!
Location
State GA
County Forsyth
Area 221 - Forsyth County
Lake Name None
Rooms
Bedroom Description In-Law Floorplan, Oversized Master, Sitting Room
Other Rooms None
Basement Bath/Stubbed, Daylight, Exterior Entry, Finished, Finished Bath, Full
Main Level Bedrooms 1
Dining Room Seats 12+, Separate Dining Room
Interior
Interior Features Bookcases, Double Vanity, Entrance Foyer, Entrance Foyer 2 Story, High Ceilings 10 ft Main, High Speed Internet, His and Hers Closets, Tray Ceiling(s), Walk-In Closet(s)
Heating Heat Pump, Natural Gas, Zoned
Cooling Ceiling Fan(s), Central Air, Heat Pump, Zoned
Flooring Carpet, Ceramic Tile, Hardwood
Fireplaces Number 1
Fireplaces Type Family Room, Gas Log, Gas Starter
Window Features Insulated Windows
Appliance Dishwasher, Disposal, Gas Cooktop, Gas Oven, Gas Water Heater, Microwave, Refrigerator, Self Cleaning Oven
Laundry In Basement, Laundry Room, Main Level
Exterior
Exterior Feature Private Yard
Garage Attached, Garage, Garage Door Opener
Garage Spaces 2.0
Fence None
Pool None
Community Features Clubhouse, Country Club, Fitness Center, Golf, Homeowners Assoc, Park, Playground, Pool, Sidewalks, Street Lights, Tennis Court(s)
Utilities Available Cable Available, Electricity Available, Natural Gas Available, Phone Available, Sewer Available, Underground Utilities, Water Available
Waterfront Description None
View Other
Roof Type Composition
Street Surface Paved
Accessibility None
Handicap Access None
Porch Deck, Patio
Total Parking Spaces 2
Building
Lot Description Back Yard, Cul-De-Sac, Landscaped, Level, Private, Wooded
Story Two
Foundation None
Sewer Public Sewer
Water Public
Architectural Style Traditional
Level or Stories Two
Structure Type Brick Front, Cement Siding, Shingle Siding
New Construction No
Construction Status Resale
Schools
Elementary Schools Haw Creek
Middle Schools Lakeside - Forsyth
High Schools South Forsyth
Others
HOA Fee Include Swim/Tennis, Trash
Senior Community no
Restrictions false
Tax ID 176 306
Special Listing Condition None
Read Less Info
Want to know what your home might be worth? Contact us for a FREE valuation!

Our team is ready to help you sell your home for the highest possible price ASAP

Bought with Non FMLS Member

"My job is to find and attract mastery-based agents to the office, protect the culture, and make sure everyone is happy! "
516 Sosebee Farm Unit 1211, Grayson, Georgia, 30052, United States






