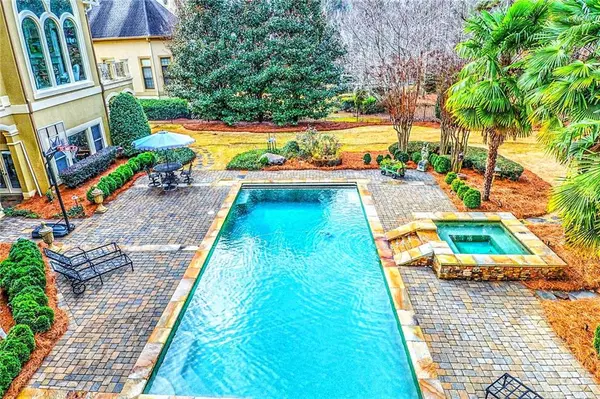$2,175,000
$2,250,000
3.3%For more information regarding the value of a property, please contact us for a free consultation.
5 Beds
6 Baths
6,618 SqFt
SOLD DATE : 01/24/2022
Key Details
Sold Price $2,175,000
Property Type Single Family Home
Sub Type Single Family Residence
Listing Status Sold
Purchase Type For Sale
Square Footage 6,618 sqft
Price per Sqft $328
Subdivision Sugarloaf Country Club
MLS Listing ID 6983799
Sold Date 01/24/22
Style French Provincial
Bedrooms 5
Full Baths 5
Half Baths 2
Construction Status Resale
HOA Fees $2,750
HOA Y/N Yes
Year Built 2002
Annual Tax Amount $18,671
Tax Year 2021
Lot Size 0.780 Acres
Acres 0.78
Property Description
Absolutely GORGEOUS French Provincial estate home custom built by renown builder Chesapeake Homes boasting spectacular resort-style appointments, featuring: HUGE level lot (.78 acre) with massive open views of this Greg Norman signature TPC 3rd AND 5th golf fairways, lake- and the ultimate in privacy… Enjoy a sparkling salt-water heated pool & spa. Lush, oasis-style setting with exotic landscaping- beautiful gardens- and very, very private. Exclusive, high end interior finishes with one of the largest floor plans you can find- featuring: impossible-to-find elevator; dramatic “barrel ceiling” design in Keeping Room; distressed hardwood floors; ultra-heavy trim/millwork & columns; spectacular chandeliers; floating spiral staircase; formal paneled office; super-sized master main suite w/ triple-tray ceilings; giant-sized bath w/ steam shower; pass-thru FP; professionally finished closets… Every BR up is stretched in size w/ private en suite baths… Oversized nanny or in-law suite too- adjacent to elevator. Magazine-quality gourmet chef’s kitchen. Ceilings are extra, extra tall. Covered porch. Roof is only 1 yr old. Durable hard coat exterior finish. Terrace level unfinished- but massive at 4,400 sq ft- ready for customization- with 12’ ceilings too- which if finished would place this home at 11K sq ft… Home is spotless, immaculate- custom built & always well cared and maintained by original owners. This home has extraordinary “wow” effect, having few equals at this price range. And when you see the impossible to replicate back yard setting with huge panoramic views of the lake & golf course, you won’t want to leave! You’ll know you’ve arrived at a very special, palatial home- unequalled, offering the ultimate in entertainment for family & friends.
Location
State GA
County Gwinnett
Lake Name None
Rooms
Bedroom Description In-Law Floorplan, Master on Main, Sitting Room
Other Rooms Other
Basement Bath/Stubbed, Daylight, Exterior Entry, Full, Interior Entry, Unfinished
Main Level Bedrooms 1
Dining Room Butlers Pantry, Open Concept
Interior
Interior Features Beamed Ceilings, Bookcases, Cathedral Ceiling(s), Central Vacuum, Coffered Ceiling(s), Double Vanity, Elevator, High Ceilings 10 ft Lower, High Ceilings 10 ft Main, High Ceilings 10 ft Upper, Permanent Attic Stairs, Walk-In Closet(s)
Heating Central, Forced Air, Natural Gas
Cooling Ceiling Fan(s), Central Air
Flooring Carpet, Ceramic Tile, Hardwood
Fireplaces Number 3
Fireplaces Type Great Room, Keeping Room, Master Bedroom
Window Features Insulated Windows, Plantation Shutters, Shutters
Appliance Dishwasher, Disposal, Double Oven, Gas Cooktop, Gas Water Heater, Microwave, Range Hood, Refrigerator
Laundry Main Level
Exterior
Exterior Feature Balcony, Courtyard, Garden, Private Front Entry, Private Yard
Garage Attached, Garage, Garage Door Opener, Garage Faces Side, Kitchen Level
Garage Spaces 3.0
Fence Back Yard, Wrought Iron
Pool Gunite, Heated, Salt Water
Community Features Catering Kitchen, Clubhouse, Country Club, Fitness Center, Gated, Golf, Near Shopping, Park, Playground, Pool, Restaurant, Tennis Court(s)
Utilities Available Cable Available, Electricity Available, Natural Gas Available, Phone Available, Sewer Available, Underground Utilities, Water Available
Waterfront Description None
View Golf Course, Lake
Roof Type Composition
Street Surface Asphalt
Accessibility Accessible Elevator Installed, Accessible Kitchen Appliances
Handicap Access Accessible Elevator Installed, Accessible Kitchen Appliances
Porch Covered, Deck, Front Porch, Rear Porch, Wrap Around
Total Parking Spaces 3
Private Pool true
Building
Lot Description Back Yard, Landscaped, Level, On Golf Course, Private
Story Two
Foundation Concrete Perimeter, Pillar/Post/Pier
Sewer Public Sewer
Water Public
Architectural Style French Provincial
Level or Stories Two
Structure Type Cement Siding
New Construction No
Construction Status Resale
Schools
Elementary Schools Mason
Middle Schools Hull
High Schools Peachtree Ridge
Others
HOA Fee Include Reserve Fund, Security
Senior Community no
Restrictions false
Tax ID R7159 089
Special Listing Condition None
Read Less Info
Want to know what your home might be worth? Contact us for a FREE valuation!

Our team is ready to help you sell your home for the highest possible price ASAP

Bought with GVR Realty, LLC.

"My job is to find and attract mastery-based agents to the office, protect the culture, and make sure everyone is happy! "
516 Sosebee Farm Unit 1211, Grayson, Georgia, 30052, United States






