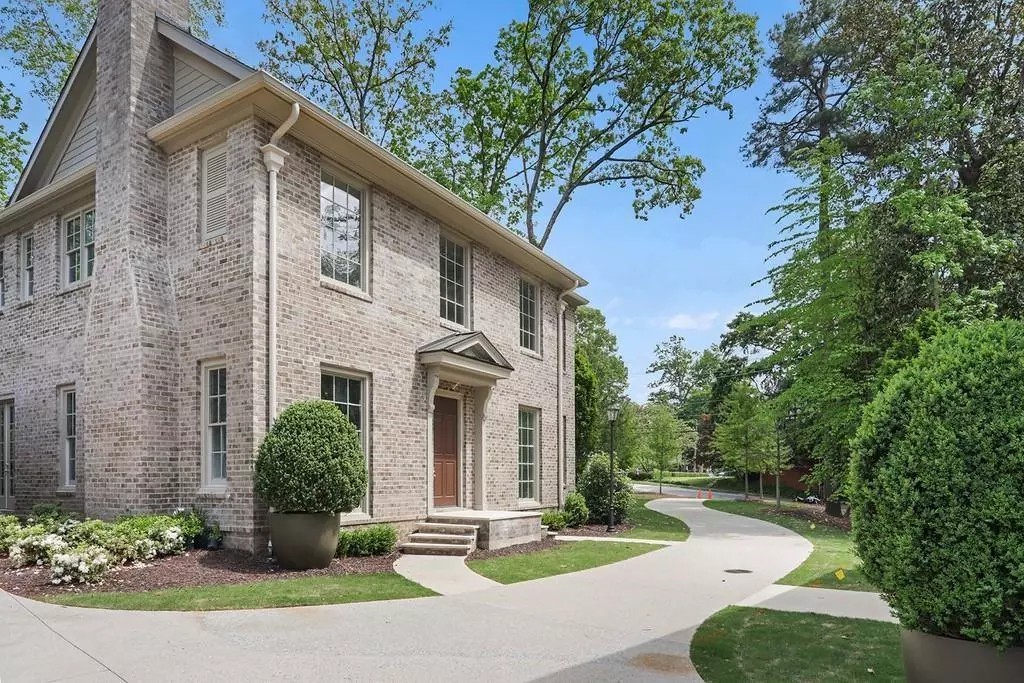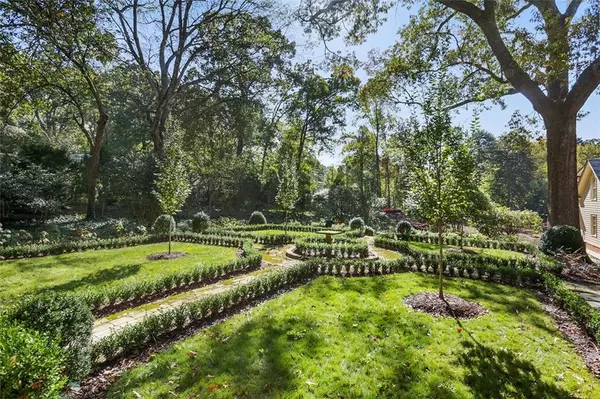$1,550,000
$1,600,000
3.1%For more information regarding the value of a property, please contact us for a free consultation.
4 Beds
4.5 Baths
3,400 SqFt
SOLD DATE : 01/28/2022
Key Details
Sold Price $1,550,000
Property Type Single Family Home
Sub Type Single Family Residence
Listing Status Sold
Purchase Type For Sale
Square Footage 3,400 sqft
Price per Sqft $455
Subdivision Druid Hills
MLS Listing ID 6930121
Sold Date 01/28/22
Style European, Traditional
Bedrooms 4
Full Baths 4
Half Baths 1
Construction Status Under Construction
HOA Fees $590
HOA Y/N Yes
Year Built 2021
Tax Year 2021
Property Description
Woven discreetly into the Historic Druid Hills neighborhood, you will discover Frederick Trust tucked alongside the canopy of Olmsted Linear Park. Named after the cherished landscape designer Frederick Olmsted, the grounds of this exclusive community include six new, fully reimagined attached and detached homes custom built by renowned local luxury builder Phillip Clarke. Anchored by a stately mansion as the property's centerpiece housing two extravagant residences; the remaining four homes have been dispersed generously among peaceful footpaths and lush gardens. This plan features a main-level owners suite and also a second-level owners suite. Elevator option. Walkout back yard. Beautiful finishes throughout!
This is a single-family home that is part of a neighborhood condo association that includes hazard insurance on home, landscaping maintenance, partial exterior maintenance of home. Only 1 home left!!
Location
State GA
County Dekalb
Area 52 - Dekalb-West
Lake Name None
Rooms
Bedroom Description Master on Main, Other
Other Rooms Other
Basement Bath/Stubbed, Full, Unfinished
Main Level Bedrooms 1
Dining Room Open Concept
Interior
Interior Features Beamed Ceilings, Double Vanity, Entrance Foyer, High Ceilings 9 ft Upper, High Ceilings 10 ft Main, Low Flow Plumbing Fixtures, Walk-In Closet(s)
Heating Forced Air, Natural Gas, Zoned
Cooling Ceiling Fan(s), Central Air, Zoned
Flooring Ceramic Tile, Hardwood
Fireplaces Number 1
Fireplaces Type Factory Built, Gas Log, Gas Starter, Great Room
Window Features Insulated Windows
Appliance Dishwasher, Disposal, Double Oven, Electric Water Heater, ENERGY STAR Qualified Appliances, Microwave, Self Cleaning Oven
Laundry Laundry Room
Exterior
Exterior Feature Garden, Private Front Entry, Private Rear Entry
Parking Features Attached, Covered, Driveway, Kitchen Level, Level Driveway
Fence None
Pool None
Community Features Homeowners Assoc, Near Beltline, Near Schools, Near Trails/Greenway, Park
Utilities Available Cable Available, Electricity Available, Natural Gas Available, Phone Available, Sewer Available, Underground Utilities, Water Available
Waterfront Description None
View Other
Roof Type Composition, Shingle
Street Surface Asphalt
Accessibility None
Handicap Access None
Porch Patio
Total Parking Spaces 2
Building
Lot Description Back Yard, Cul-De-Sac, Front Yard, Level, Private, Wooded
Story Two
Foundation Brick/Mortar, Concrete Perimeter
Sewer Public Sewer
Water Public
Architectural Style European, Traditional
Level or Stories Two
Structure Type Brick 4 Sides
New Construction No
Construction Status Under Construction
Schools
Elementary Schools Springdale Park
Middle Schools David T Howard
High Schools Midtown
Others
HOA Fee Include Insurance, Maintenance Structure, Maintenance Grounds, Reserve Fund
Senior Community no
Restrictions true
Ownership Condominium
Financing no
Special Listing Condition None
Read Less Info
Want to know what your home might be worth? Contact us for a FREE valuation!

Our team is ready to help you sell your home for the highest possible price ASAP

Bought with Beacham and Company Realtors

"My job is to find and attract mastery-based agents to the office, protect the culture, and make sure everyone is happy! "
516 Sosebee Farm Unit 1211, Grayson, Georgia, 30052, United States






