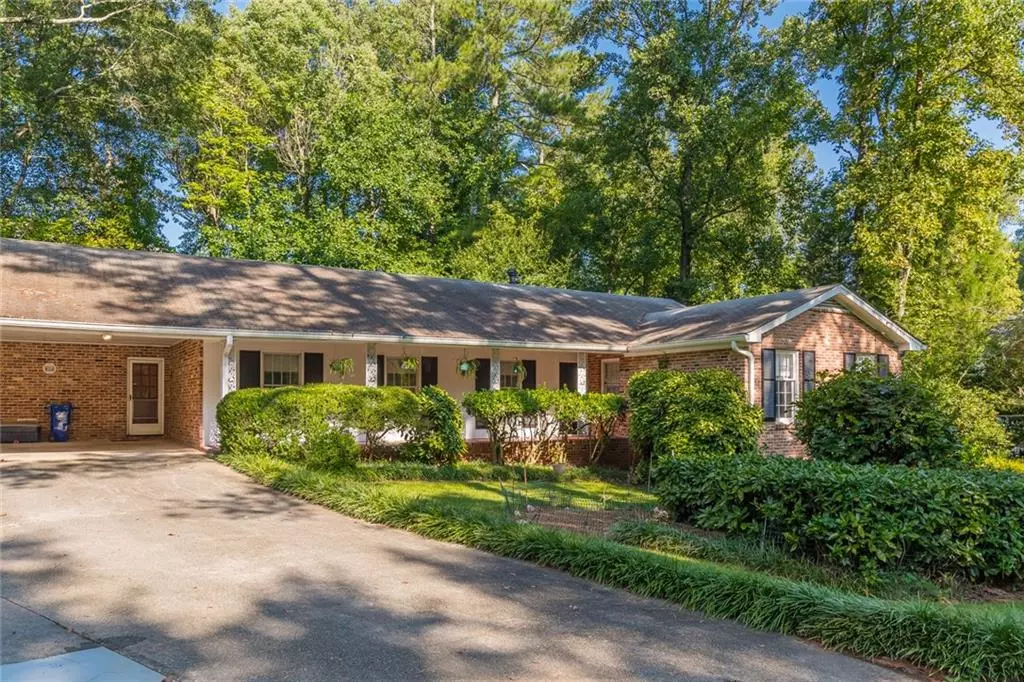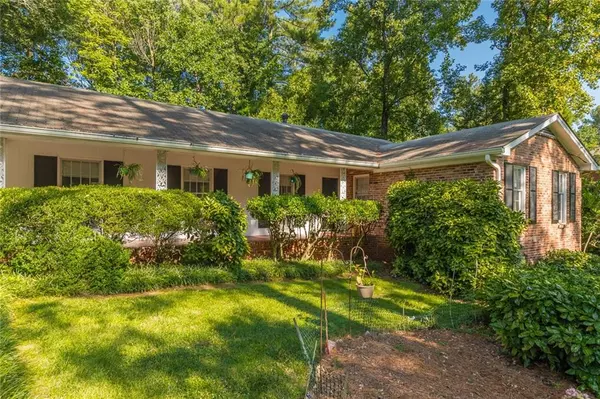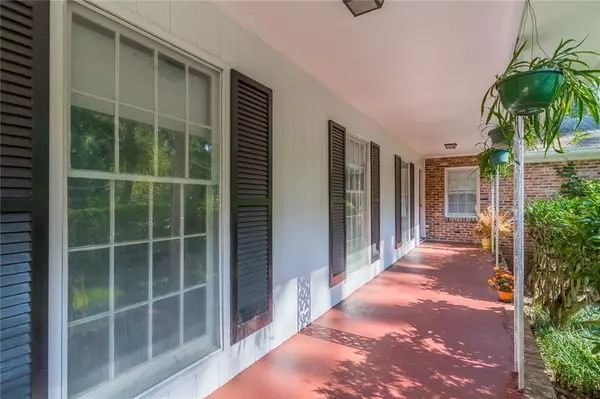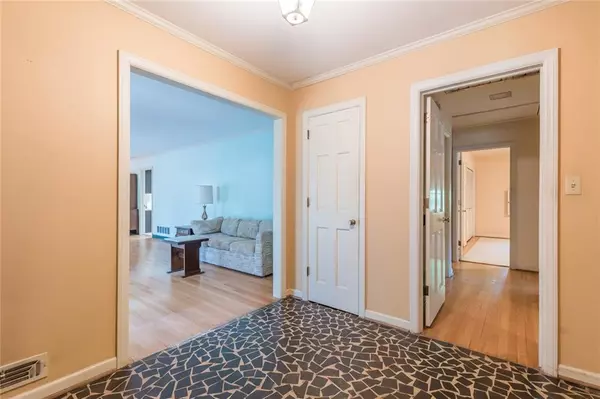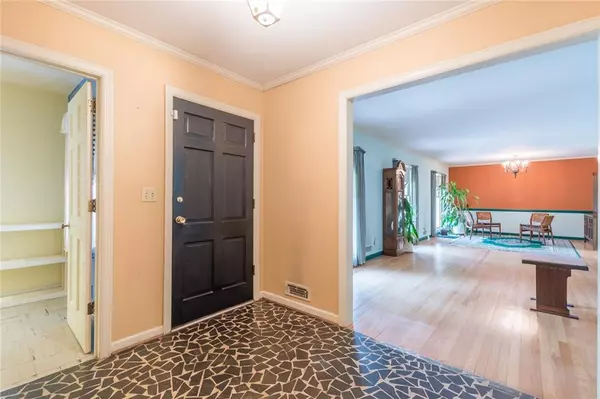$490,000
$497,000
1.4%For more information regarding the value of a property, please contact us for a free consultation.
5 Beds
3.5 Baths
3,826 SqFt
SOLD DATE : 02/04/2022
Key Details
Sold Price $490,000
Property Type Single Family Home
Sub Type Single Family Residence
Listing Status Sold
Purchase Type For Sale
Square Footage 3,826 sqft
Price per Sqft $128
Subdivision Briarcliff Woods
MLS Listing ID 6941907
Sold Date 02/04/22
Style Ranch, Traditional
Bedrooms 5
Full Baths 3
Half Baths 1
Construction Status Resale
HOA Y/N No
Year Built 1959
Annual Tax Amount $4,641
Tax Year 2021
Lot Size 0.500 Acres
Acres 0.5
Property Description
Brick Ranch with basement sits in highly sought after Briarcliff Woods. Entry Foyer flows into a Formal Living and Dining Room which is nestled next to the eat-in Kitchen. Fireside Family Room along with built-in bookcases overlooks a Sunporch that has private view into backyard which has perfect oasis potential. Main level also features Primary Suite as well as three additional Bedrooms and two Full with one Half Baths. Special touches abound in this mid-century charmer that can be magnified with personalization and plenty of room to expand with abundance of storage. Basement has a big Bedroom with hardwoods and full Bathroom perfect for growing families or visits from friends. The Flex Room can be used for a den, office, gym, recreation room or however desired. The large finished basement also has separate interior and exterior entry great for multiple uses and has room for a workshop or whatever else you could imagine once your design comes to life for the space. Quick access to award winning schools and centrally located next to eateries, shopping, playgrounds and parks. Close to Emory, CDC, VA, CHOA Hospital, Major Highways, Airport and everything Atlanta. Live, Work and Play today.
Location
State GA
County Dekalb
Lake Name None
Rooms
Bedroom Description Master on Main, Roommate Floor Plan, Split Bedroom Plan
Other Rooms None
Basement Exterior Entry, Finished Bath, Full, Interior Entry, Unfinished
Main Level Bedrooms 4
Dining Room Great Room, Open Concept
Interior
Interior Features Entrance Foyer, High Ceilings 9 ft Main, High Speed Internet, His and Hers Closets, Permanent Attic Stairs, Walk-In Closet(s)
Heating Electric, Zoned
Cooling Central Air, Zoned
Flooring Ceramic Tile, Hardwood, Other
Fireplaces Number 2
Fireplaces Type Basement, Family Room
Window Features None
Appliance Dishwasher, Dryer, Electric Range, Microwave, Refrigerator, Washer
Laundry Laundry Room, Main Level, Other
Exterior
Exterior Feature Private Yard
Parking Features Carport, Covered, Driveway, Kitchen Level
Fence None
Pool None
Community Features Near Beltline, Near Marta, Near Schools, Near Shopping, Near Trails/Greenway, Park, Playground, Pool, Public Transportation, Restaurant, Street Lights, Other
Utilities Available Cable Available, Electricity Available, Natural Gas Available, Phone Available, Sewer Available, Water Available
Waterfront Description None
View City
Roof Type Composition, Shingle
Street Surface Asphalt
Accessibility None
Handicap Access None
Porch Covered, Front Porch
Total Parking Spaces 2
Building
Lot Description Back Yard, Front Yard, Landscaped, Level, Wooded
Story Two
Foundation Brick/Mortar
Sewer Public Sewer
Water Public
Architectural Style Ranch, Traditional
Level or Stories Two
Structure Type Brick 4 Sides
New Construction No
Construction Status Resale
Schools
Elementary Schools Sagamore Hills
Middle Schools Henderson - Dekalb
High Schools Lakeside - Dekalb
Others
Senior Community no
Restrictions false
Tax ID 18 195 03 049
Special Listing Condition None
Read Less Info
Want to know what your home might be worth? Contact us for a FREE valuation!

Our team is ready to help you sell your home for the highest possible price ASAP

Bought with Selectus Realty, LLC

"My job is to find and attract mastery-based agents to the office, protect the culture, and make sure everyone is happy! "
516 Sosebee Farm Unit 1211, Grayson, Georgia, 30052, United States

