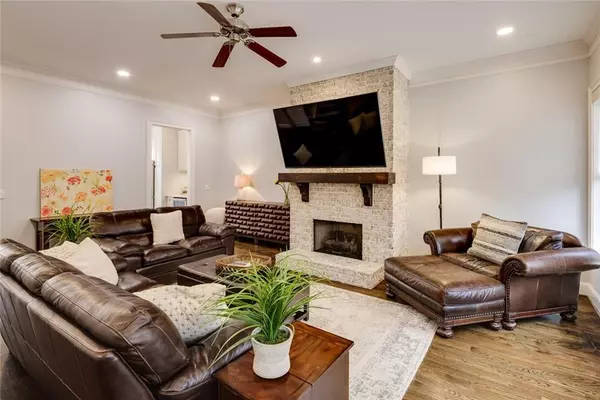$535,000
$475,000
12.6%For more information regarding the value of a property, please contact us for a free consultation.
3 Beds
3.5 Baths
2,163 SqFt
SOLD DATE : 02/22/2022
Key Details
Sold Price $535,000
Property Type Townhouse
Sub Type Townhouse
Listing Status Sold
Purchase Type For Sale
Square Footage 2,163 sqft
Price per Sqft $247
Subdivision Ashford Creek
MLS Listing ID 6997010
Sold Date 02/22/22
Style Townhouse, Traditional
Bedrooms 3
Full Baths 3
Half Baths 1
Construction Status Resale
HOA Fees $331
HOA Y/N Yes
Year Built 2006
Annual Tax Amount $4,839
Tax Year 2021
Lot Size 958 Sqft
Acres 0.022
Property Description
Ashford Creek is a Sought After Brookhaven Community Conveniently Located to BlackBurn Park, YMCA, Shopping, Restaurants and More. Updated TownHome Shows Like a Model. Spacious and Open Fireside Family Room with Floor to Ceiling Brick Fireplace, Powder Room with Custom Vanity, Spacious Dining, Butler's Pantry with Wine Cooler, Chef's Kitchen with Quartz CounterTops, FarmHouse Sink, Stainless Steel Gas Range, Canned Lighting and Breakfast Bar. Second Floor Features Oversized Master Suite with Large Walk In Closet with Elfa System and Spa Like Master Bath with Jetted Tub, Separate Shower and Double Sinks. Generous Sized Secondary Bedroom with Full Private Bath. Finished Lower Level Flex Space Easily Converted to Third Bedroom or Media Room or Exercise Room or Home Office with Full Bath. Two Car Garage with Epoxy Finished Flooring. Hardwood Floors on Main Level and High End Laminate on Second Level. Move In Ready. The Ashford Creek Community Located Two Blocks from Shopping, Dining, Parks and Public Transit. Situated Across the Street from Blackburn Park. Blackburn Park Blackburn Park is a 50-acre park in the Brookhaven Parks and Recreation system. Enjoy time outdoors on various fields, playgrounds, tennis courts, and walking trails. Blackburn Park is home to the Brookhaven Cherry Blossom Festival, food truck Wednesdays in the summer, and Light Up Brookhaven in the winter.
Location
State GA
County Dekalb
Lake Name None
Rooms
Bedroom Description Oversized Master, Roommate Floor Plan, Other
Other Rooms None
Basement Finished, Finished Bath, Interior Entry
Dining Room Butlers Pantry, Separate Dining Room
Interior
Interior Features Disappearing Attic Stairs, Double Vanity, Entrance Foyer, High Ceilings 10 ft Main, High Ceilings 10 ft Upper, His and Hers Closets, Smart Home, Tray Ceiling(s), Vaulted Ceiling(s), Walk-In Closet(s), Other
Heating Forced Air, Natural Gas, Zoned
Cooling Ceiling Fan(s), Central Air, Zoned
Flooring Ceramic Tile, Hardwood, Other
Fireplaces Number 1
Fireplaces Type Family Room, Gas Log, Gas Starter
Window Features Insulated Windows
Appliance Dishwasher, Disposal, Gas Range, Gas Water Heater, Range Hood, Self Cleaning Oven, Other
Laundry Upper Level
Exterior
Exterior Feature Balcony, Private Front Entry, Private Rear Entry
Garage Garage, Garage Door Opener, Level Driveway
Garage Spaces 2.0
Fence None
Pool None
Community Features Catering Kitchen, Clubhouse, Dog Park, Fitness Center, Gated, Homeowners Assoc, Near Shopping, Near Trails/Greenway, Park, Pool, Sidewalks, Street Lights
Utilities Available Cable Available, Electricity Available, Natural Gas Available, Phone Available, Sewer Available, Underground Utilities, Water Available
Waterfront Description None
View Trees/Woods, Other
Roof Type Composition
Street Surface Asphalt, Paved
Accessibility None
Handicap Access None
Porch Deck
Total Parking Spaces 2
Building
Lot Description Front Yard, Landscaped, Level, Private, Other
Story Three Or More
Foundation Slab
Sewer Public Sewer
Water Public
Architectural Style Townhouse, Traditional
Level or Stories Three Or More
Structure Type Brick Front
New Construction No
Construction Status Resale
Schools
Elementary Schools Montgomery
Middle Schools Chamblee
High Schools Chamblee Charter
Others
HOA Fee Include Maintenance Structure, Maintenance Grounds, Reserve Fund, Security, Swim/Tennis, Termite, Trash
Senior Community no
Restrictions true
Tax ID 18 305 06 009
Ownership Condominium
Financing yes
Special Listing Condition None
Read Less Info
Want to know what your home might be worth? Contact us for a FREE valuation!

Our team is ready to help you sell your home for the highest possible price ASAP

Bought with Atlanta Fine Homes Sotheby's International

"My job is to find and attract mastery-based agents to the office, protect the culture, and make sure everyone is happy! "
516 Sosebee Farm Unit 1211, Grayson, Georgia, 30052, United States






