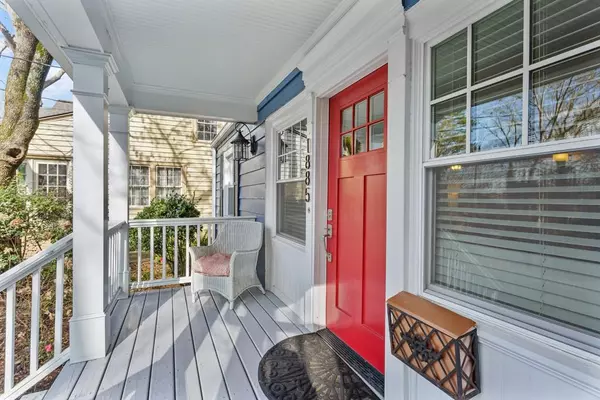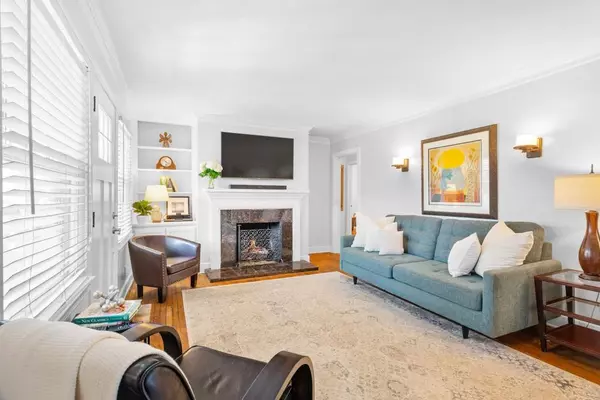$585,000
$569,900
2.6%For more information regarding the value of a property, please contact us for a free consultation.
4 Beds
2 Baths
2,156 SqFt
SOLD DATE : 02/24/2022
Key Details
Sold Price $585,000
Property Type Single Family Home
Sub Type Single Family Residence
Listing Status Sold
Purchase Type For Sale
Square Footage 2,156 sqft
Price per Sqft $271
Subdivision Piedmont Heights
MLS Listing ID 6985504
Sold Date 02/24/22
Style Other
Bedrooms 4
Full Baths 2
Construction Status Resale
HOA Y/N No
Year Built 1941
Annual Tax Amount $5,493
Tax Year 2020
Lot Size 0.254 Acres
Acres 0.254
Property Description
MUST SEE THIS CHARMING, UPDATED AND LIGHT FILLED HOME!!! Located just minutes away from Piedmont Park, The Beltline and tons of shopping at Ansley mall. Impressive, very large and deep property (.25 of an acre) with an abundance of trees and space to roam. This home has beautiful hardwood floors, great living spaces, a very spacious updated kitchen, gas fire logs, a fourth bedroom/office downstairs along with another guest bedroom downstairs, updated windows and roof!! There is also a very quaint front den that is perfect for reading a book, waiting on an uber or just having your morning cup of coffee. Walk upstairs and you will find an oversized a master suite and a FOURTH BEDROOM! Updated furnace, water heater, windows, gutters and updated electrical completed in 2018! This home also has a private electrical gate, two front driveway spaces on either side of the front yard, tons of parking in the rear and is set back off the street which provides a VERY PRIVATE RETREAT! Enjoy this beautiful lot either from the upstairs from the very spacious outdoor living space/deck or downstairs on the full-size covered patio overlooking the tree filled backyard. There's also an additional adorable storage shed and a basement/cellar for additional storage. This is a very rare find in the highly sought out after Morningside Elementary school District! WILL GO FAST!!
Location
State GA
County Fulton
Lake Name None
Rooms
Bedroom Description Oversized Master, Roommate Floor Plan
Other Rooms Outbuilding
Basement Partial, Unfinished
Main Level Bedrooms 2
Dining Room Separate Dining Room
Interior
Interior Features Bookcases, High Speed Internet, Walk-In Closet(s)
Heating Central, Natural Gas
Cooling Attic Fan, Ceiling Fan(s), Central Air, Whole House Fan
Flooring Carpet, Ceramic Tile, Hardwood
Fireplaces Number 1
Fireplaces Type Gas Log, Living Room
Window Features Insulated Windows
Appliance Dishwasher, Disposal, Dryer, Gas Range, Gas Water Heater, Microwave, Refrigerator, Self Cleaning Oven, Trash Compactor, Washer
Laundry In Kitchen, Main Level
Exterior
Exterior Feature Awning(s), Balcony, Courtyard, Private Yard, Storage
Garage Attached, Driveway
Fence Back Yard, Fenced
Pool None
Community Features None
Utilities Available Other
Waterfront Description None
View Other
Roof Type Composition, Concrete
Street Surface Asphalt
Accessibility None
Handicap Access None
Porch Covered, Deck, Enclosed, Front Porch, Patio, Rear Porch
Building
Lot Description Back Yard, Front Yard, Landscaped, Sloped
Story Two
Foundation None
Sewer Public Sewer
Water Public
Architectural Style Other
Level or Stories Two
Structure Type Aluminum Siding
New Construction No
Construction Status Resale
Schools
Elementary Schools Morningside-
Middle Schools David T Howard
High Schools Midtown
Others
Senior Community no
Restrictions false
Tax ID 17 005700050373
Ownership Fee Simple
Financing no
Special Listing Condition None
Read Less Info
Want to know what your home might be worth? Contact us for a FREE valuation!

Our team is ready to help you sell your home for the highest possible price ASAP

Bought with Atlanta Fine Homes Sotheby's International

"My job is to find and attract mastery-based agents to the office, protect the culture, and make sure everyone is happy! "
516 Sosebee Farm Unit 1211, Grayson, Georgia, 30052, United States






