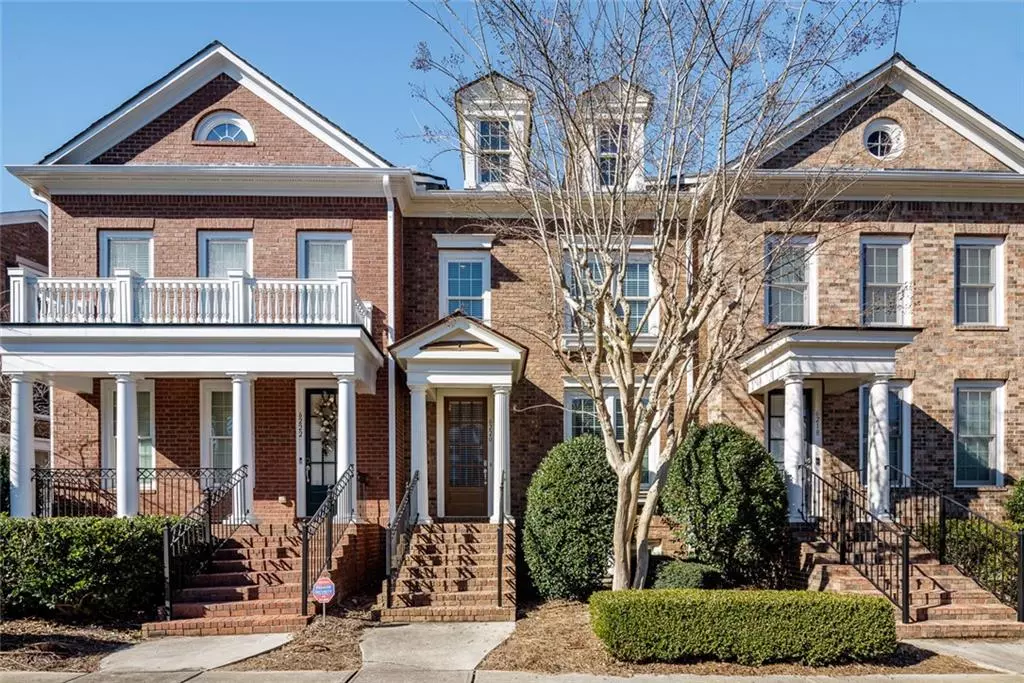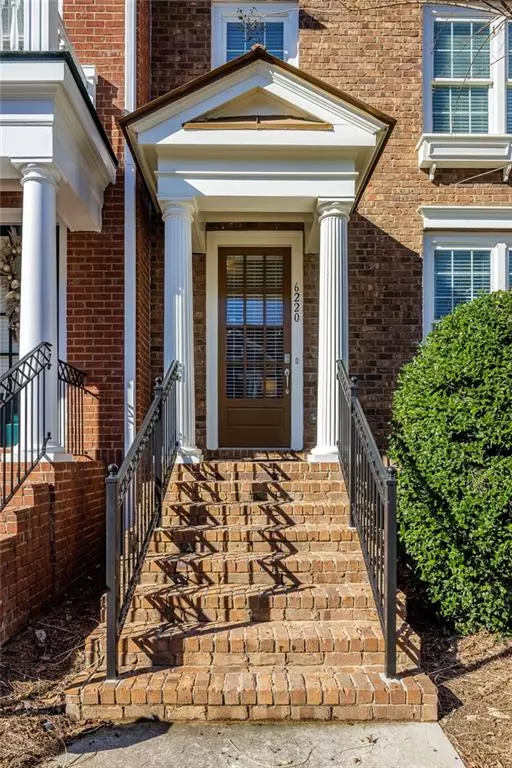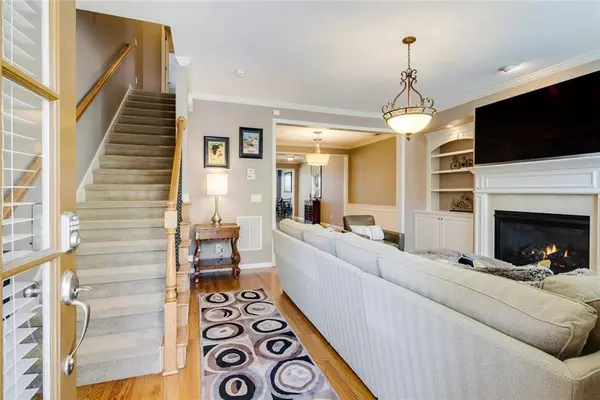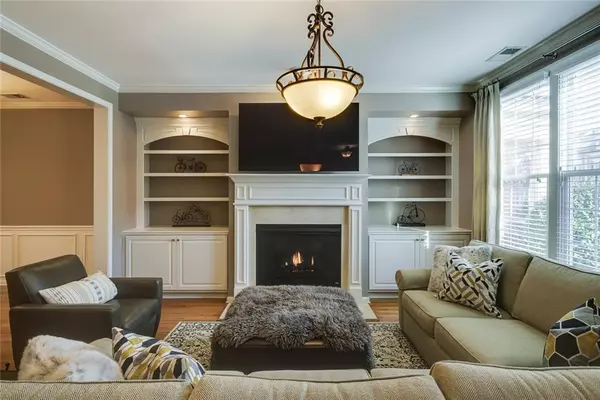$388,000
$375,900
3.2%For more information regarding the value of a property, please contact us for a free consultation.
2 Beds
2.5 Baths
2,440 SqFt
SOLD DATE : 02/25/2022
Key Details
Sold Price $388,000
Property Type Townhouse
Sub Type Townhouse
Listing Status Sold
Purchase Type For Sale
Square Footage 2,440 sqft
Price per Sqft $159
Subdivision Legacy At The River Line
MLS Listing ID 6989678
Sold Date 02/25/22
Style Traditional
Bedrooms 2
Full Baths 2
Half Baths 1
Construction Status Resale
HOA Fees $200
HOA Y/N Yes
Year Built 2006
Annual Tax Amount $2,965
Tax Year 2021
Lot Size 871 Sqft
Acres 0.02
Property Description
Welcome Home! Meticulously maintained Townhome in the sought after Gated Community of Legacy at the River Line. This unit is an originally built home by John Weiland Homes. As you enter the front door you are greeted by gorgeous hardwoods throughout the main level, and a Living room with a fireplace that invites you to stay. You will come across the open concept Dining room, half bathroom, and Chef’s Kitchen with top-notch stainless-steel appliances with a large island and breakfast table ready for fun gatherings. You can choose to enjoy your morning coffee on the private balcony/deck overlooking the community green space or do so in the cozy sunroom. In the upper level, you will find the Owner’s Suite with double doors that open to a nook for displaying your favorite books or decors, and the suite with warm hardwoods and Pottery Barn silk window treatment. You will find the large walk-in closet with Elfa Closet System to keep all of your personal items well organized, across is the private bathroom with double vanity, separate shower and jetted tub. In addition, the Owner’s Suite has a large Sunroom, perfect for doing yoga or as a flex-space. The Laundry room is next to the additional Bedroom/Guest Suite, with gorgeous built-in cabinets and adjacent full bathroom. The lower-level Terrace with bonus room and spacious 2 car garage. To make your home even better, the community has resort style amenities with a beautiful three level Clubhouse, that encompasses a fitness gym, recreation room and in addition, a large swimming pool, jacuzzi, Alta member tennis courts flanked by a Pavilion and playground. Fantastic location with easy access to restaurants and shopping, Truist Park, Midtown and Buckhead are just minutes away, and the adjacent Chattahoochee River with restaurants, it’s new upcoming jog/ride/walk trail make this a wonderful location.
Location
State GA
County Cobb
Lake Name None
Rooms
Bedroom Description Sitting Room
Other Rooms None
Basement Daylight, Driveway Access, Finished, Full, Interior Entry
Dining Room Open Concept
Interior
Interior Features Bookcases, Double Vanity, High Ceilings 9 ft Lower, High Ceilings 9 ft Main, High Ceilings 9 ft Upper, Walk-In Closet(s)
Heating Electric, Forced Air
Cooling Central Air
Flooring Carpet, Hardwood
Fireplaces Number 1
Fireplaces Type Family Room, Gas Starter, Living Room
Window Features Double Pane Windows
Appliance Dishwasher, Dryer, Gas Range, Microwave, Refrigerator, Washer
Laundry Laundry Room, Upper Level
Exterior
Exterior Feature Other
Garage Drive Under Main Level
Fence None
Pool None
Community Features Clubhouse, Fitness Center, Gated, Homeowners Assoc, Near Shopping, Near Trails/Greenway, Park, Playground, Pool, Sidewalks, Street Lights, Tennis Court(s)
Utilities Available Other
Waterfront Description None
View Other
Roof Type Shingle
Street Surface Paved
Accessibility None
Handicap Access None
Porch Deck
Building
Lot Description Other
Story Three Or More
Foundation None
Sewer Public Sewer
Water Public
Architectural Style Traditional
Level or Stories Three Or More
Structure Type Brick Front, HardiPlank Type
New Construction No
Construction Status Resale
Schools
Elementary Schools Clay-Harmony Leland
Middle Schools Lindley
High Schools Pebblebrook
Others
HOA Fee Include Maintenance Structure, Maintenance Grounds, Reserve Fund, Swim/Tennis
Senior Community no
Restrictions true
Tax ID 18028100740
Ownership Fee Simple
Financing no
Special Listing Condition None
Read Less Info
Want to know what your home might be worth? Contact us for a FREE valuation!

Our team is ready to help you sell your home for the highest possible price ASAP

Bought with Coldwell Banker Realty

"My job is to find and attract mastery-based agents to the office, protect the culture, and make sure everyone is happy! "
516 Sosebee Farm Unit 1211, Grayson, Georgia, 30052, United States






