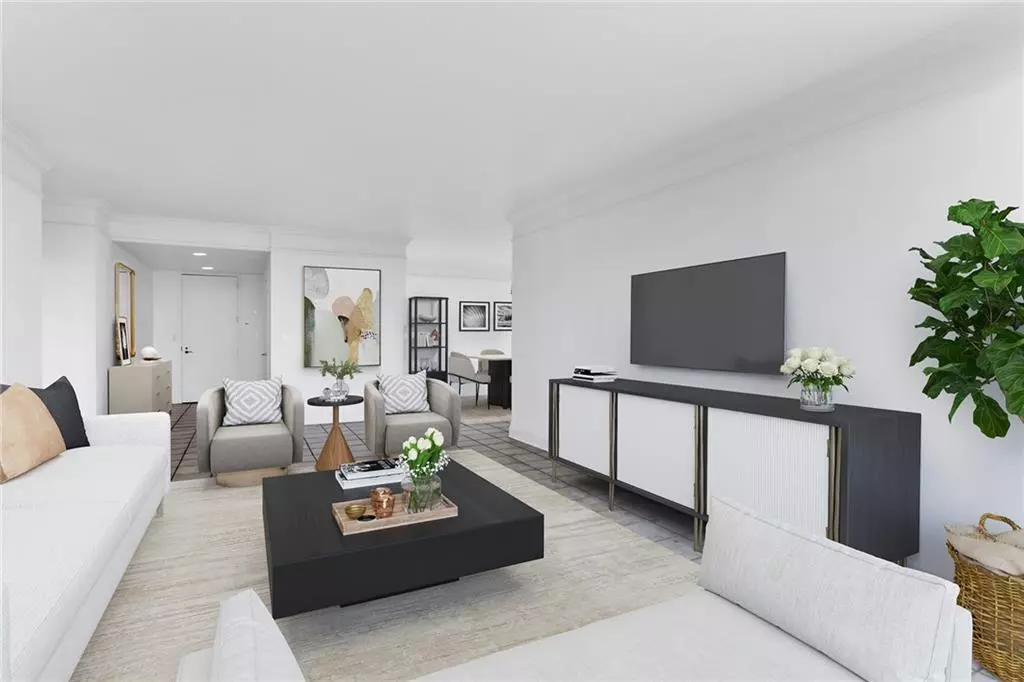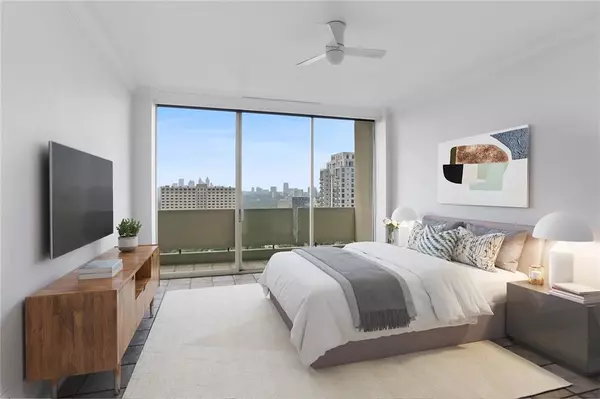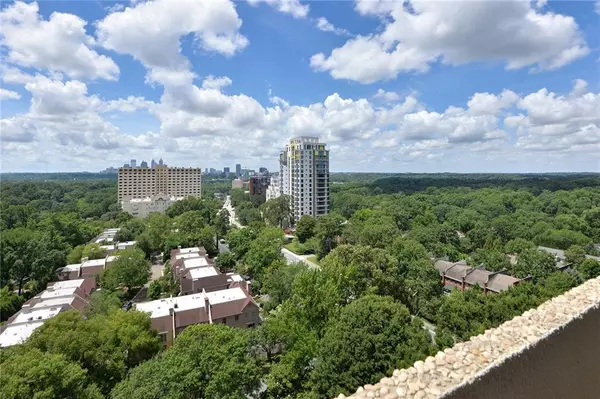$410,000
$459,000
10.7%For more information regarding the value of a property, please contact us for a free consultation.
2 Beds
2 Baths
1,594 SqFt
SOLD DATE : 02/25/2022
Key Details
Sold Price $410,000
Property Type Condo
Sub Type Condominium
Listing Status Sold
Purchase Type For Sale
Square Footage 1,594 sqft
Price per Sqft $257
Subdivision Plaza Towers
MLS Listing ID 6964738
Sold Date 02/25/22
Style Contemporary/Modern, High Rise (6 or more stories)
Bedrooms 2
Full Baths 2
Construction Status Resale
HOA Fees $1,436
HOA Y/N Yes
Year Built 1969
Annual Tax Amount $5,517
Tax Year 2020
Lot Size 1,611 Sqft
Acres 0.037
Property Description
Enjoy spectacular sunrises over Stone Mountain and expansive views from downtown Atlanta to the high-rises of Buckhead from this 18th floor flat at Buckhead's iconic Plaza Towers. Built as the first multi-family high rise in Buckhead, and currently undergoing a multi-million-dollar renovation, these classic towers are sought after for their amazing views, ideal location on Buckhead's Golden Mile, and large, open floor plans. Unit 18B is situated on the Southeast corner of the North Tower, allowing you to experience the amazing views from the floor-to-ceiling glass windows and to entertain on the 2 large balconies accessible from every room in the condo. This home gets beautiful light even on the cloudiest day. Built as 2 towers with classic Mid-Century style and only 4 units or less per floor, homeowners enjoy maximum privacy and a quiet environment. With a large living area, separate dining room, oversized primary suite, and second bedroom and bath, you can understand why these units are in demand, especially on the higher floors. 24-hour concierge/security, gated parking, fitness center, 2 dog parks, conference room, Plaza Room perfect for hosting parties or casual get-togethers, dry-cleaning service, and an on-site management team are just some of the amenities that make Plaza Towers the classic choice for intown living.
Location
State GA
County Fulton
Lake Name None
Rooms
Bedroom Description Master on Main
Other Rooms None
Basement None
Main Level Bedrooms 2
Dining Room Separate Dining Room
Interior
Interior Features High Ceilings 9 ft Main
Heating Central
Cooling Central Air
Flooring Ceramic Tile
Fireplaces Type None
Window Features Insulated Windows
Appliance Dishwasher, Disposal, Electric Cooktop, Range Hood, Refrigerator
Laundry In Kitchen
Exterior
Exterior Feature Balcony, Private Front Entry, Private Rear Entry
Garage Attached, Underground
Fence None
Pool None
Community Features Catering Kitchen, Concierge, Dog Park, Fitness Center, Guest Suite, Homeowners Assoc, Meeting Room, Near Marta, Near Schools, Near Shopping, Park, Public Transportation
Utilities Available Cable Available, Electricity Available, Phone Available, Sewer Available, Water Available
Waterfront Description None
View City
Roof Type Other
Street Surface Asphalt
Accessibility None
Handicap Access None
Porch Covered
Total Parking Spaces 1
Building
Lot Description Corner Lot
Story One
Foundation Slab
Sewer Public Sewer
Water Public
Architectural Style Contemporary/Modern, High Rise (6 or more stories)
Level or Stories One
Structure Type Other
New Construction No
Construction Status Resale
Schools
Elementary Schools E. Rivers
Middle Schools Willis A. Sutton
High Schools North Atlanta
Others
HOA Fee Include Door person, Electricity, Insurance, Maintenance Structure, Maintenance Grounds, Reserve Fund, Sewer, Termite, Trash, Water
Senior Community no
Restrictions true
Tax ID 17 010100201063
Ownership Condominium
Financing no
Special Listing Condition None
Read Less Info
Want to know what your home might be worth? Contact us for a FREE valuation!

Our team is ready to help you sell your home for the highest possible price ASAP

Bought with Harry Norman Realtors

"My job is to find and attract mastery-based agents to the office, protect the culture, and make sure everyone is happy! "
516 Sosebee Farm Unit 1211, Grayson, Georgia, 30052, United States






