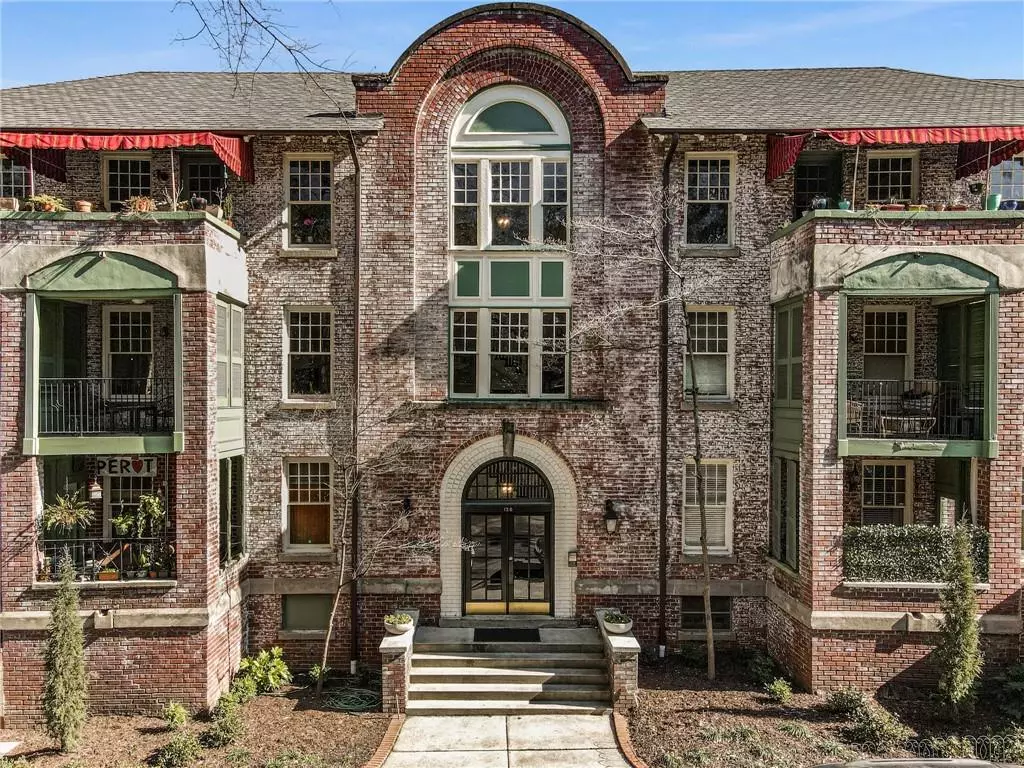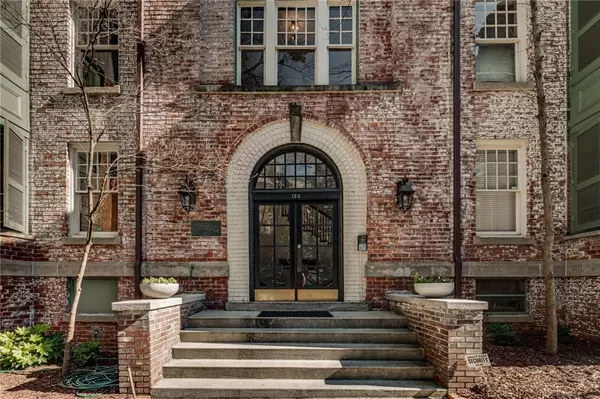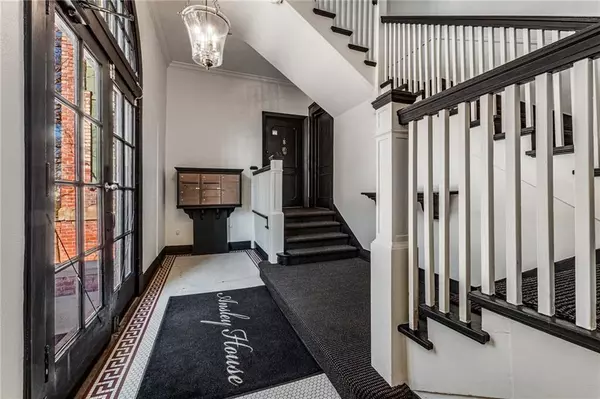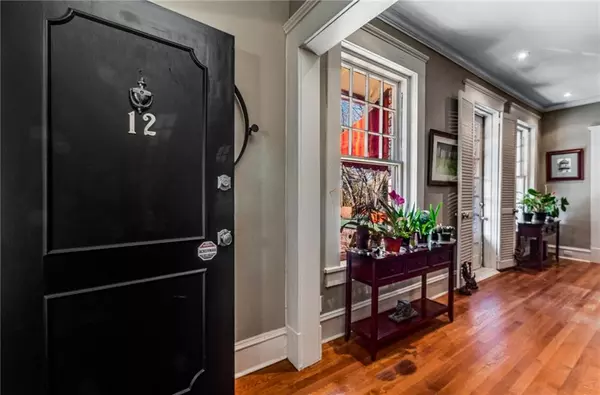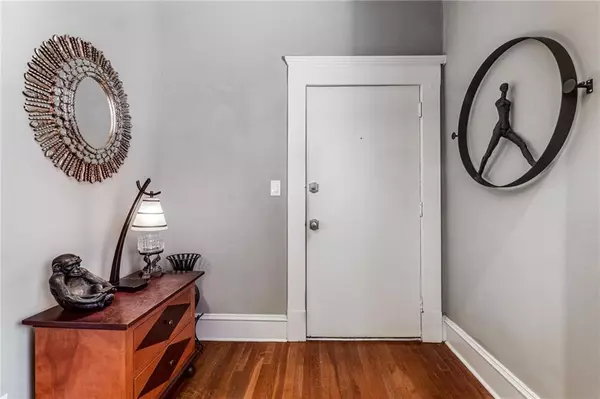$568,500
$515,000
10.4%For more information regarding the value of a property, please contact us for a free consultation.
2 Beds
1 Bath
1,300 SqFt
SOLD DATE : 03/01/2022
Key Details
Sold Price $568,500
Property Type Condo
Sub Type Condominium
Listing Status Sold
Purchase Type For Sale
Square Footage 1,300 sqft
Price per Sqft $437
Subdivision Ansley House
MLS Listing ID 6993543
Sold Date 03/01/22
Style Craftsman, Mid-Rise (up to 5 stories), Traditional
Bedrooms 2
Full Baths 1
Construction Status Resale
HOA Fees $499
HOA Y/N Yes
Year Built 1920
Annual Tax Amount $4,041
Tax Year 2020
Lot Size 1,298 Sqft
Acres 0.0298
Property Description
Rare, top-floor unit with skyline views at Ansley Park's "crown jewel", Ansley House. 120 Lafayette offers the largest floor plans within the 19-unit boutique building. #12 features gracious, light-filled rooms amongst the tree-tops. Renovated kitchen features historically charming finishes with modern stainless-steel appliances and a full-sized washer/dryer. The oversized kitchen sink and large windows provide views of the trees and rooftops of Ansley Park and a relaxing back terrace. Two large bedrooms with generous/smart closet space share a sleek, modern bathroom with over-sized shower. This unit is optimal for entertaining with intimate entry foyer opening to an enormous living room with direct access to a canopied front porch with skyline views of Midtown. Large dining room seats 12+ feeling open and intimate at once. Additional upgrades include a new HVAC system (March 2019), canned lighting throughout, and many building improvements by the HOA in recent years. Separate storage unit in the basement, #12.
Location
State GA
County Fulton
Lake Name None
Rooms
Bedroom Description Oversized Master, Roommate Floor Plan
Other Rooms None
Basement Exterior Entry, Unfinished
Main Level Bedrooms 2
Dining Room Seats 12+, Separate Dining Room
Interior
Interior Features Entrance Foyer, High Ceilings 10 ft Main, His and Hers Closets, Walk-In Closet(s)
Heating Forced Air
Cooling Central Air
Flooring Ceramic Tile, Hardwood
Fireplaces Type None
Window Features None
Appliance Dishwasher, Disposal, Electric Cooktop, Electric Oven
Laundry In Kitchen
Exterior
Exterior Feature Private Front Entry, Private Rear Entry, Rain Gutters, Rear Stairs, Storage
Parking Features Unassigned
Fence None
Pool None
Community Features Homeowners Assoc, Near Beltline, Near Marta, Near Schools, Near Shopping, Near Trails/Greenway, Sidewalks
Utilities Available Cable Available, Electricity Available, Natural Gas Available, Sewer Available, Water Available
Waterfront Description None
View City, Trees/Woods
Roof Type Composition
Street Surface Asphalt
Accessibility None
Handicap Access None
Porch Front Porch, Rear Porch
Total Parking Spaces 1
Building
Lot Description Other
Story Three Or More
Foundation Brick/Mortar
Sewer Public Sewer
Water Public
Architectural Style Craftsman, Mid-Rise (up to 5 stories), Traditional
Level or Stories Three Or More
Structure Type Brick 4 Sides
New Construction No
Construction Status Resale
Schools
Elementary Schools Morningside-
Middle Schools David T Howard
High Schools Midtown
Others
HOA Fee Include Insurance, Maintenance Structure, Maintenance Grounds, Pest Control, Termite, Trash, Water
Senior Community no
Restrictions false
Tax ID 17 010500150134
Ownership Condominium
Acceptable Financing Cash, Conventional
Listing Terms Cash, Conventional
Financing no
Special Listing Condition None
Read Less Info
Want to know what your home might be worth? Contact us for a FREE valuation!

Our team is ready to help you sell your home for the highest possible price ASAP

Bought with Keller Williams Realty Metro Atl
"My job is to find and attract mastery-based agents to the office, protect the culture, and make sure everyone is happy! "
516 Sosebee Farm Unit 1211, Grayson, Georgia, 30052, United States

