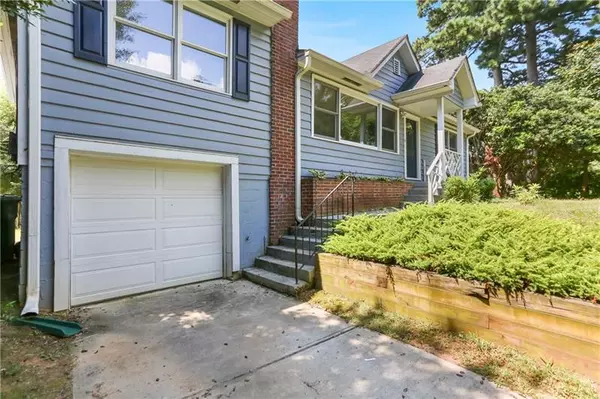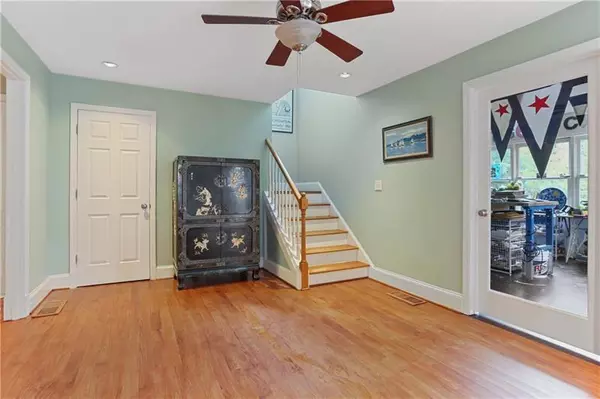$610,000
$659,000
7.4%For more information regarding the value of a property, please contact us for a free consultation.
4 Beds
3 Baths
2,406 SqFt
SOLD DATE : 03/11/2022
Key Details
Sold Price $610,000
Property Type Single Family Home
Sub Type Single Family Residence
Listing Status Sold
Purchase Type For Sale
Square Footage 2,406 sqft
Price per Sqft $253
Subdivision Piedmont Heights
MLS Listing ID 6988894
Sold Date 03/11/22
Style Bungalow, Cottage
Bedrooms 4
Full Baths 3
Construction Status Resale
HOA Y/N No
Year Built 1947
Annual Tax Amount $6,202
Tax Year 2020
Lot Size 7,579 Sqft
Acres 0.174
Property Description
MUST SEE SKYLINE VIEW and AMAZING MIDTOWN LOCATION WALKING DISTANCE FROM THE BELTLINE. This home has 4 BR, 4 BA and a bonus room with great natural light and a built-in sink. Entrance hallway leads to updated kitchen with granite countertops and stainless appliances including five-burner range and built-in microwave. Pantry with deep, pull-out drawers and hardwoods throughout including original knotty pine. Upstairs Master bath includes dual separate sinks (one with bench), walk-in closet, glass-framed oversized shower, and black granite countertops. First-floor Master bed/bath includes Google Fiber access point perfect for WFH office. Alarm system includes motion sensors and bonus activation panel adjacent to upstairs Master bed. Garage level washer/dryer. Abundant storage in mixed full and partial height crawl spaces includes conditioned air for stabilized temperatures. Wi-Fi access on both zoned HVAC systems. Wired to entertainment center jack, the kitchen's built-in stereo speakers have a separate volume control. Beltline access is a short walk away, reached before Ansley Golf Club. Piedmont Park, High Museum, Woodruff Arts Center, Botanical Garden, Ansley Mall, shops and restaurants. Easy access to I85/75, 400, Midtown and downtown.
Location
State GA
County Fulton
Lake Name None
Rooms
Bedroom Description Split Bedroom Plan
Other Rooms None
Basement None
Main Level Bedrooms 3
Dining Room Dining L
Interior
Interior Features Entrance Foyer
Heating Electric
Cooling Ceiling Fan(s), Central Air, Heat Pump
Flooring Carpet, Hardwood
Fireplaces Type None
Window Features None
Appliance Dishwasher, Disposal
Laundry In Basement
Exterior
Exterior Feature Balcony, Private Yard, Rear Stairs, Storage
Garage Garage
Garage Spaces 1.0
Fence Privacy, Wood
Pool None
Community Features Near Shopping, Near Trails/Greenway
Utilities Available Cable Available, Electricity Available, Natural Gas Available, Phone Available, Sewer Available, Water Available
Waterfront Description None
View City
Roof Type Composition
Street Surface Asphalt
Accessibility None
Handicap Access None
Porch Deck, Rear Porch
Total Parking Spaces 1
Building
Lot Description Back Yard, Corner Lot
Story Two
Foundation Slab
Sewer Public Sewer
Water Public
Architectural Style Bungalow, Cottage
Level or Stories Two
Structure Type Cement Siding
New Construction No
Construction Status Resale
Schools
Elementary Schools Morningside-
Middle Schools Willis A. Sutton
High Schools Midtown
Others
Senior Community no
Restrictions false
Tax ID 17 005600070083
Financing no
Special Listing Condition None
Read Less Info
Want to know what your home might be worth? Contact us for a FREE valuation!

Our team is ready to help you sell your home for the highest possible price ASAP

Bought with Beacham and Company Realtors

"My job is to find and attract mastery-based agents to the office, protect the culture, and make sure everyone is happy! "
516 Sosebee Farm Unit 1211, Grayson, Georgia, 30052, United States






