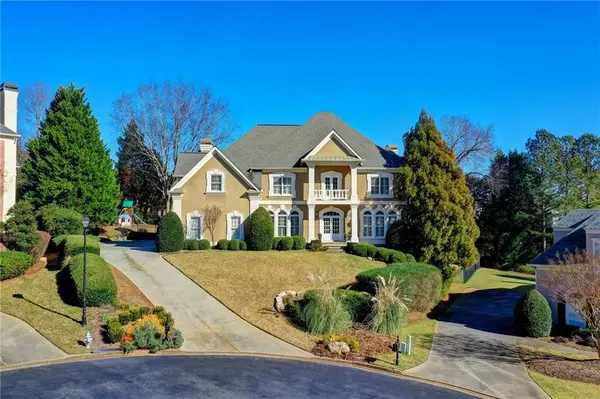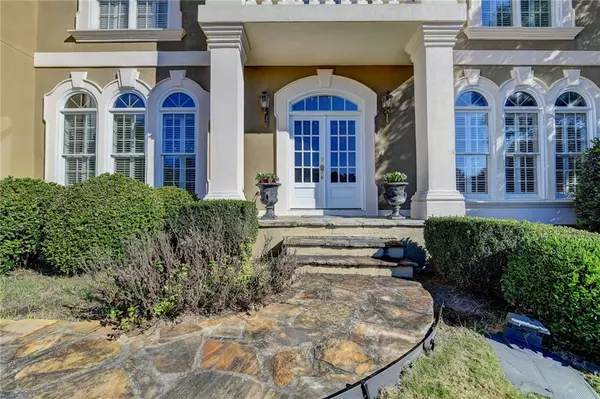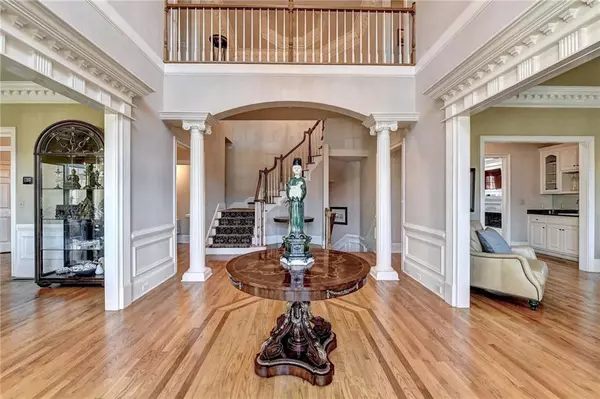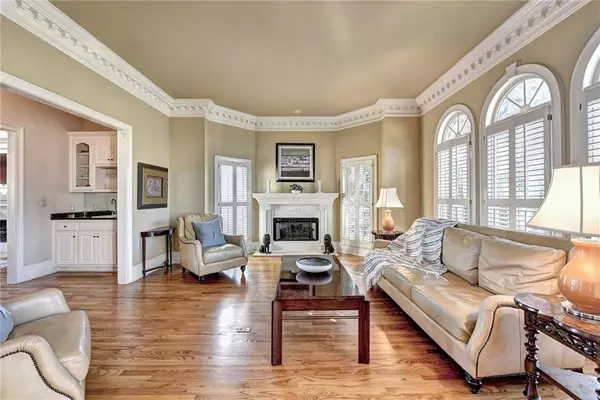$1,175,000
$1,250,000
6.0%For more information regarding the value of a property, please contact us for a free consultation.
5 Beds
5.5 Baths
6,486 SqFt
SOLD DATE : 03/17/2022
Key Details
Sold Price $1,175,000
Property Type Single Family Home
Sub Type Single Family Residence
Listing Status Sold
Purchase Type For Sale
Square Footage 6,486 sqft
Price per Sqft $181
Subdivision St. Ives
MLS Listing ID 6984789
Sold Date 03/17/22
Style Traditional
Bedrooms 5
Full Baths 5
Half Baths 1
Construction Status Resale
HOA Fees $2,200
HOA Y/N Yes
Year Built 1995
Annual Tax Amount $8,125
Tax Year 2020
Lot Size 0.400 Acres
Acres 0.4
Property Description
Classically elegant hardcoat manor home on beautiful cul-de-sac lot. This 5 bedroom/5.5 bath home is the essence of country club living in the heart of Johns Creek. Spacious and stately yet warm and welcoming. Over $173,000 in homeowner improvements! Open floor plan with 3 fireplaces, custom moldings and trim, hardwood floors, and plantation shutters! Grand 2-story entrance foyer with inlaid wood flooring, living room and spacious dining room. Two-story great room flows into breakfast room, sunroom, and gorgeous chef's kitchen. Kitchen features SS appliances, a Wolf gas cooktop, granite counters, and breakfast bar. Upper level features oversized master suite with separate sitting room (could be used as a nursery or an office) with fireplace and custom built-in cabinets. Huge travertine master bath with spa tub and lots of natural light. All bedrooms have ensuite baths. Finished terrace level features game room, media room, custom bar, wine cellar, bedroom/office, a full bath and lots of storage. Sound system and central vacuum throughout. Newer roof, HVAC, and extensive landscaping in front and back yards. This is truly a dream home and a dream lifestyle! Kitchen features SS appliances, a Wolf gas cooktop, granite counters, and breakfast bar. Upper level features oversized master suite with separate sitting room (could be used as a nursery or an office) with fireplace and custom built-in cabinets. Huge travertine master bath with spa tub and lots of natural light. All bedrooms have ensuite baths.Finished terrace level features game room, media room with theater system, custom bar, wine cellar, bedroom/office, a full bath and lots of storage. Sound system and central vacuum throughout. Newer roof, HVAC, and extensive landscaping in front and back yards. This is truly a dream home and a dream lifestyle!St. Ives Country Club has a private 18-hole golf course, 24/7 gated security, resort style pool, bar and grill, multiple restaurants with fine dining and casual outdoor patio, incredible tennis facility with 10 hard courts and 6 clay courts, private roads with golf cart access, and lots of social events! Convenient to Town Center, the Forum and award-winning schools.
Location
State GA
County Fulton
Lake Name None
Rooms
Bedroom Description Oversized Master, Sitting Room
Other Rooms None
Basement Daylight, Exterior Entry, Finished, Full, Interior Entry
Dining Room Seats 12+, Separate Dining Room
Interior
Interior Features Bookcases, Central Vacuum, Double Vanity, Entrance Foyer 2 Story, High Ceilings 10 ft Main, High Ceilings 10 ft Upper, Tray Ceiling(s), Walk-In Closet(s), Wet Bar
Heating Forced Air, Heat Pump, Natural Gas
Cooling Ceiling Fan(s), Central Air
Flooring Carpet, Ceramic Tile, Hardwood
Fireplaces Number 3
Fireplaces Type Gas Log, Gas Starter, Great Room, Master Bedroom
Window Features Plantation Shutters
Appliance Dishwasher, Disposal, Double Oven, Gas Cooktop, Gas Water Heater, Microwave, Range Hood, Refrigerator, Self Cleaning Oven
Laundry Laundry Room, Main Level
Exterior
Exterior Feature Garden, Private Front Entry, Private Rear Entry, Rain Gutters
Garage Attached, Garage, Garage Door Opener, Garage Faces Side, Kitchen Level
Garage Spaces 3.0
Fence Back Yard, Fenced, Wrought Iron
Pool None
Community Features Clubhouse, Country Club, Gated, Golf, Homeowners Assoc, Near Schools, Near Shopping, Playground, Pool, Sidewalks, Street Lights, Tennis Court(s)
Utilities Available Cable Available, Electricity Available, Natural Gas Available, Phone Available, Sewer Available, Underground Utilities, Water Available
Waterfront Description None
View Other
Roof Type Composition
Street Surface Asphalt, Paved
Accessibility None
Handicap Access None
Porch Deck, Front Porch, Patio
Total Parking Spaces 3
Building
Lot Description Back Yard, Cul-De-Sac, Front Yard, Landscaped
Story Three Or More
Foundation Concrete Perimeter
Sewer Public Sewer
Water Public
Architectural Style Traditional
Level or Stories Three Or More
Structure Type Stucco
New Construction No
Construction Status Resale
Schools
Elementary Schools Wilson Creek
Middle Schools Autrey Mill
High Schools Johns Creek
Others
Senior Community no
Restrictions true
Tax ID 11 092103420489
Special Listing Condition None
Read Less Info
Want to know what your home might be worth? Contact us for a FREE valuation!

Our team is ready to help you sell your home for the highest possible price ASAP

Bought with Keller Williams North Atlanta

"My job is to find and attract mastery-based agents to the office, protect the culture, and make sure everyone is happy! "
516 Sosebee Farm Unit 1211, Grayson, Georgia, 30052, United States






