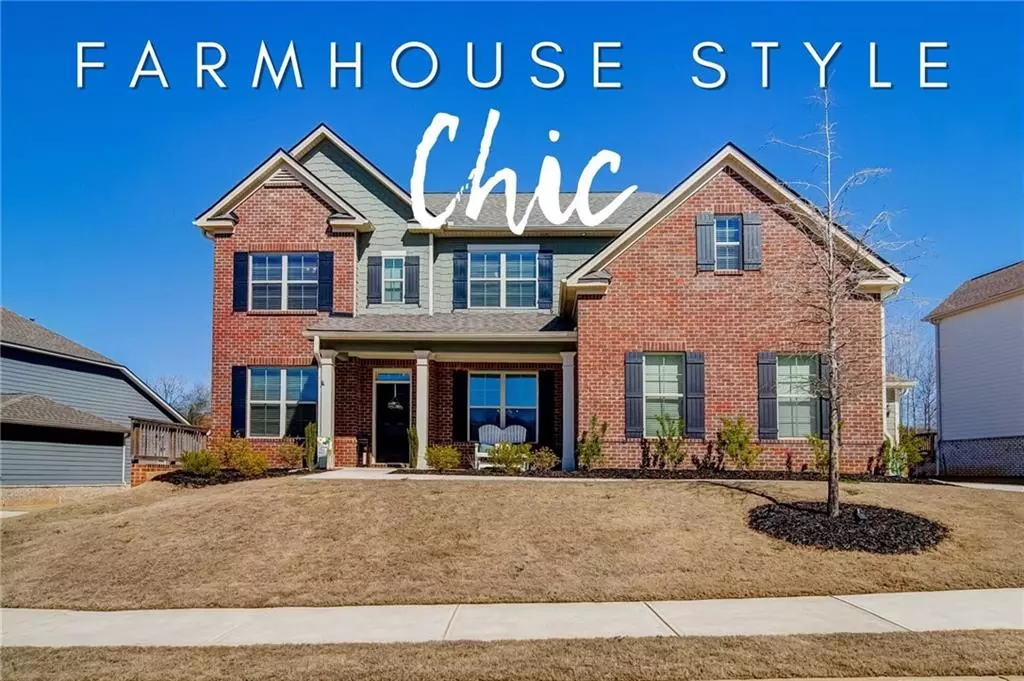$595,000
$589,840
0.9%For more information regarding the value of a property, please contact us for a free consultation.
5 Beds
4 Baths
3,083 SqFt
SOLD DATE : 03/25/2022
Key Details
Sold Price $595,000
Property Type Single Family Home
Sub Type Single Family Residence
Listing Status Sold
Purchase Type For Sale
Square Footage 3,083 sqft
Price per Sqft $192
Subdivision Carmichael Farms
MLS Listing ID 7010391
Sold Date 03/25/22
Style Craftsman, Farmhouse, Traditional
Bedrooms 5
Full Baths 4
Construction Status Resale
HOA Fees $1,100
HOA Y/N Yes
Year Built 2020
Annual Tax Amount $4,300
Tax Year 2021
Lot Size 0.370 Acres
Acres 0.37
Property Description
BETTER THAN NEW!!**DAZZLING**CUSTOM MODERN FARMHOUSE w EXPOSED WOOD BEAMS…TONS OF UPGRADES ~Covered Front Porch Welcomes You Home to HARDWOOD FLOORS traveling Silvery-White Open Living Spaces ~Culinary Dream Kitchen w Custom White Cabinets, GRANITE C’tops, Stainless Apls, Gas Cooktop, Built-in Double Ovens & Micro, Oversized Center Island Bar w Brick Accent, Sliding Barn Door Pantry has plentiful wood shelves ~Breakfast Nook w Double French Doors to gorgeous SCREENED PORCH expands your Outdoor Living ~Wide Open View to Soaring Great Room, Shiplap extends Brick Fireplace floor-to-ceiling, flanked by built-ins cabinetry/shelves, Wood Beams, Wall of Windows overlook Private, Level, Back Yard ~ BEDROOM ON MAIN LEVEL w En Suite Bath ~Private Office on Main w Double French Doors & Custom Accent Wall ~Butler’s Bar connects to Formal Dining Rm ~Open Staircase Catwalk Views O’look Great Rm ~Upper Level Lavish Owners Suite w Trey Ceiling, Barn Door to sprawling En suite Bath, Double Vanities, Tile & Glass Shower, Sep. Soaking Tub, Custom Closet System w Built-in shelves, drawers, mirrors and Natural Light! ~3 Generous Secondary Bedrooms, 1 Bedrm has En Suite Bath, 2 Bedrms/Media Rm w Wall of Custom Cabinetry for Flat Screen, connects to Full Bath w Double Vanities & Subway Tile accent wall ~Upper Laundry Rm ~Side-Entry 3 Car Garage w 2 Separate Carriage Doors ~Custom Mudroom to Kitchen ~You’ll LOVE living in this family-friendly SWIM/TENNIS/CLUBHOUSE community boasting one of the best school districts in Cherokee Co. ~East Canton close to schools & shopping with easy access to Milton, Alpharetta/Avalon ~THINK FAST!
Location
State GA
County Cherokee
Lake Name None
Rooms
Bedroom Description Oversized Master
Other Rooms None
Basement None
Main Level Bedrooms 1
Dining Room Butlers Pantry, Separate Dining Room
Interior
Interior Features Bookcases, Cathedral Ceiling(s), Disappearing Attic Stairs, Double Vanity, Entrance Foyer, Entrance Foyer 2 Story, High Ceilings 9 ft Upper, High Ceilings 9 ft Lower, High Speed Internet, Walk-In Closet(s)
Heating Forced Air, Natural Gas, Zoned
Cooling Ceiling Fan(s), Central Air, Zoned
Flooring Carpet, Ceramic Tile, Hardwood
Fireplaces Number 1
Fireplaces Type Factory Built, Gas Log, Great Room
Window Features Insulated Windows
Appliance Dishwasher, Disposal, Double Oven, Gas Range, Gas Water Heater, Microwave, Self Cleaning Oven
Laundry Laundry Room, Upper Level
Exterior
Exterior Feature Private Front Entry, Private Rear Entry, Private Yard
Garage Attached, Driveway, Garage, Garage Door Opener, Garage Faces Side, Kitchen Level, Level Driveway
Garage Spaces 3.0
Fence Back Yard, Fenced
Pool None
Community Features Clubhouse, Homeowners Assoc, Near Schools, Playground, Pool, Sidewalks, Street Lights, Tennis Court(s)
Utilities Available Cable Available, Electricity Available, Natural Gas Available, Phone Available, Sewer Available, Underground Utilities, Water Available
Waterfront Description None
View Other
Roof Type Composition
Street Surface Asphalt, Paved
Accessibility None
Handicap Access None
Porch Front Porch, Rear Porch, Screened
Total Parking Spaces 3
Building
Lot Description Back Yard, Landscaped, Level, Private, Wooded
Story Two
Foundation Slab
Sewer Public Sewer
Water Public
Architectural Style Craftsman, Farmhouse, Traditional
Level or Stories Two
Structure Type Brick Front, Cement Siding
New Construction No
Construction Status Resale
Schools
Elementary Schools Avery
Middle Schools Creekland - Cherokee
High Schools Creekview
Others
HOA Fee Include Maintenance Grounds, Swim/Tennis
Senior Community no
Restrictions false
Tax ID 02N01A 166
Special Listing Condition None
Read Less Info
Want to know what your home might be worth? Contact us for a FREE valuation!

Our team is ready to help you sell your home for the highest possible price ASAP

Bought with Keller Williams Realty Atl Partners

"My job is to find and attract mastery-based agents to the office, protect the culture, and make sure everyone is happy! "
516 Sosebee Farm Unit 1211, Grayson, Georgia, 30052, United States






