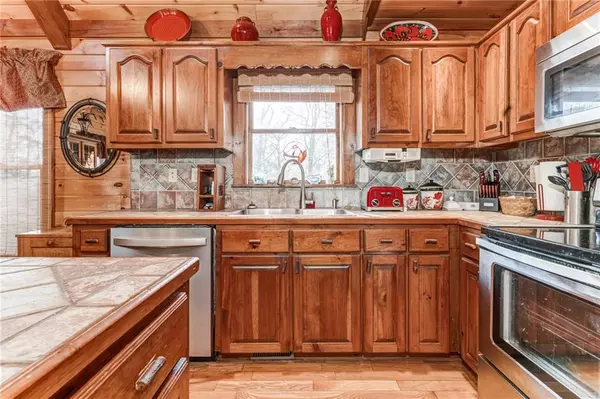$572,500
$525,000
9.0%For more information regarding the value of a property, please contact us for a free consultation.
3 Beds
3 Baths
2,968 SqFt
SOLD DATE : 03/25/2022
Key Details
Sold Price $572,500
Property Type Single Family Home
Sub Type Single Family Residence
Listing Status Sold
Purchase Type For Sale
Square Footage 2,968 sqft
Price per Sqft $192
Subdivision Still Water
MLS Listing ID 7004039
Sold Date 03/25/22
Style Cabin
Bedrooms 3
Full Baths 3
Construction Status Resale
HOA Fees $300
HOA Y/N Yes
Year Built 2002
Annual Tax Amount $818
Tax Year 2021
Lot Size 2.230 Acres
Acres 2.23
Property Description
A Still Water darling! Enter the gates of this custom home development, make your way past the two ponds on either side of the road and slowly fall in love with the peacefulness of this short drive to the end of the road, the last house in this small community. The house just stands out in its greatness and yet blends in with the scenery that surrounds it, making a perfect balance with nature. The front porch wraps almost all the way around the house, with a large portion screened in with a covered deck, for year round enjoyment. Once inside, you're greeted with warm wood floors, an open concept living area with a wood burning fireplace and a wonderful kitchen with newer SS appliances. The main floor showcases the laundry room, a large full bathroom, and two bedrooms, one with a walk out to that screened in covered porch! Upstairs, you will find a large loft, then through a set of french doors, a sitting room that leads to the owner's suite with attached en suite with double vanity, jetted tub and separate shower. On the lower level, you will find the third full bathroom, two areas for gaming, storage closets, and additional storage rooms. Large detached 2 stall garage and paved level driveway allow for ample parking and easy turn around.
Location
State GA
County Fannin
Lake Name None
Rooms
Bedroom Description Oversized Master
Other Rooms Garage(s)
Basement Exterior Entry, Finished, Finished Bath, Full, Interior Entry
Main Level Bedrooms 2
Dining Room Open Concept
Interior
Interior Features Beamed Ceilings, Double Vanity, High Ceilings 10 ft Main, Walk-In Closet(s)
Heating Central
Cooling Central Air
Flooring Hardwood
Fireplaces Number 1
Fireplaces Type Family Room
Window Features Insulated Windows
Appliance Dishwasher, Dryer, Electric Cooktop, Microwave, Refrigerator, Washer
Laundry Laundry Room, Main Level
Exterior
Exterior Feature Private Front Entry, Private Rear Entry, Private Yard, Rain Gutters, Other
Garage Detached, Driveway, Garage, Kitchen Level, Level Driveway
Garage Spaces 2.0
Fence None
Pool None
Community Features None
Utilities Available Cable Available, Electricity Available, Phone Available
Waterfront Description None
View Mountain(s)
Roof Type Composition
Street Surface Paved
Accessibility None
Handicap Access None
Porch Covered, Deck, Enclosed, Patio, Rear Porch, Side Porch, Wrap Around
Total Parking Spaces 2
Building
Lot Description Back Yard, Front Yard, Level, Mountain Frontage, Private, Wooded
Story Two
Foundation Brick/Mortar
Sewer Septic Tank
Water Well
Architectural Style Cabin
Level or Stories Two
Structure Type Log
New Construction No
Construction Status Resale
Schools
Elementary Schools Blue Ridge - Fannin
Middle Schools Fannin County
High Schools Fannin County
Others
Senior Community no
Restrictions true
Tax ID 0043 008S4
Acceptable Financing Cash, Conventional
Listing Terms Cash, Conventional
Special Listing Condition None
Read Less Info
Want to know what your home might be worth? Contact us for a FREE valuation!

Our team is ready to help you sell your home for the highest possible price ASAP

Bought with Keller Williams Lanier Partners

"My job is to find and attract mastery-based agents to the office, protect the culture, and make sure everyone is happy! "
516 Sosebee Farm Unit 1211, Grayson, Georgia, 30052, United States






