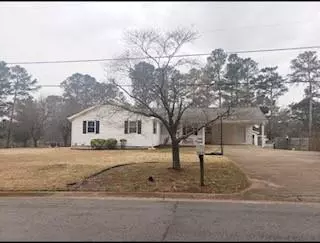$282,800
$274,900
2.9%For more information regarding the value of a property, please contact us for a free consultation.
3 Beds
2 Baths
1,873 SqFt
SOLD DATE : 03/28/2022
Key Details
Sold Price $282,800
Property Type Single Family Home
Sub Type Single Family Residence
Listing Status Sold
Purchase Type For Sale
Square Footage 1,873 sqft
Price per Sqft $150
Subdivision Gregory Heights
MLS Listing ID 7006678
Sold Date 03/28/22
Style Ranch
Bedrooms 3
Full Baths 2
Construction Status Resale
HOA Y/N No
Year Built 1984
Annual Tax Amount $2,152
Tax Year 2021
Lot Size 0.568 Acres
Acres 0.5685
Property Description
This beautiful step-less ranch home is a rare find and is located on a private corner lot. It features 3 bedrooms and 2 full baths and is conveniently located close to shopping and family entertainment. This spacious home is located less than 10 mins from I-20, Arbor Place Mall, downtown Douglasville and all of the family entertainment this amazing city has to offer. This home sits back from the street and provides the privacy you are looking for. Some of the main features include a large family room with a cozy fireplace, spacious bedrooms and closets, wood flooring, and a nice yard, perfect for entertaining. There is also a large bonus room that can be used as a 4th bedroom, a theater room, a sunroom or man cave. The bonus room leads to a private covered porch for relaxing and entertaining evenings. This home has a 2 car carport and an additional garage with a workshop area. This is the perfect home for a family and it’s ideal to add to your investment portfolio. This lovely home offers endless possibilities. Sold As Is.
Location
State GA
County Douglas
Lake Name None
Rooms
Bedroom Description Other
Other Rooms Garage(s)
Basement None
Main Level Bedrooms 3
Dining Room Separate Dining Room
Interior
Interior Features Entrance Foyer, Other
Heating Central
Cooling Central Air
Flooring Carpet
Fireplaces Number 1
Fireplaces Type Family Room
Window Features Insulated Windows
Appliance Dishwasher, Gas Cooktop, Gas Water Heater
Laundry Laundry Room
Exterior
Exterior Feature Other
Garage Carport, Covered, Garage, Parking Pad
Garage Spaces 1.0
Fence None
Pool None
Community Features None
Utilities Available Cable Available, Phone Available, Other
Waterfront Description None
View Other
Roof Type Shingle
Street Surface Asphalt
Accessibility None
Handicap Access None
Porch Covered, Deck, Side Porch
Total Parking Spaces 3
Building
Lot Description Back Yard, Corner Lot, Front Yard, Level, Private
Story One
Foundation Slab
Sewer Septic Tank
Water Public
Architectural Style Ranch
Level or Stories One
Structure Type Frame, Vinyl Siding
New Construction No
Construction Status Resale
Schools
Elementary Schools Bright Star
Middle Schools Mason Creek
High Schools Alexander
Others
Senior Community no
Restrictions false
Tax ID 01320250051
Ownership Fee Simple
Acceptable Financing Cash, Conventional
Listing Terms Cash, Conventional
Special Listing Condition None
Read Less Info
Want to know what your home might be worth? Contact us for a FREE valuation!

Our team is ready to help you sell your home for the highest possible price ASAP

Bought with Main Street Renewal, LLC.

"My job is to find and attract mastery-based agents to the office, protect the culture, and make sure everyone is happy! "
516 Sosebee Farm Unit 1211, Grayson, Georgia, 30052, United States






