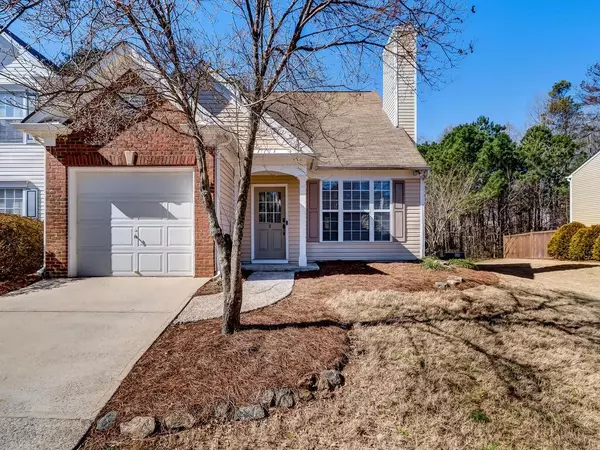$360,000
$335,000
7.5%For more information regarding the value of a property, please contact us for a free consultation.
2 Beds
2.5 Baths
1,362 SqFt
SOLD DATE : 03/30/2022
Key Details
Sold Price $360,000
Property Type Townhouse
Sub Type Townhouse
Listing Status Sold
Purchase Type For Sale
Square Footage 1,362 sqft
Price per Sqft $264
Subdivision Devonshire
MLS Listing ID 7011487
Sold Date 03/30/22
Style Traditional
Bedrooms 2
Full Baths 2
Half Baths 1
Construction Status Resale
HOA Fees $150
HOA Y/N Yes
Year Built 1997
Annual Tax Amount $1,983
Tax Year 2021
Lot Size 1,350 Sqft
Acres 0.031
Property Description
A Bright End Unit in sought-after Devonshire! This updated home features a renovated kitchen with granite counters, white cabinetry and gas cooking. Neutral paint and brand new carpet. Main level features the master bedroom with an en-suite bath, a soaring ceiling in the living area, and hardwoods in main living area. The upstairs loft is the perfect spot for a home office or play area! Fenced-in back area is perfect for grilling or pets. Upgraded bathrooms, ample closet space, 1-car garage. Great community with low HOA dues. Numerous shopping and dining options nearby. The property is located near 400 and 285. A great location to downtown Roswell, Alpharetta area.
Location
State GA
County Fulton
Lake Name None
Rooms
Bedroom Description Master on Main
Other Rooms None
Basement None
Main Level Bedrooms 1
Dining Room None
Interior
Interior Features High Ceilings 9 ft Lower, High Speed Internet
Heating Electric, Forced Air
Cooling Heat Pump
Flooring Carpet, Hardwood
Fireplaces Number 1
Fireplaces Type Gas Log
Window Features None
Appliance Dishwasher, Disposal, Gas Range, Gas Water Heater
Laundry Upper Level
Exterior
Exterior Feature Private Yard
Garage Driveway, Garage
Garage Spaces 1.0
Fence Fenced, Privacy
Pool None
Community Features Homeowners Assoc, Playground, Street Lights
Utilities Available Cable Available, Natural Gas Available
Waterfront Description None
View Other
Roof Type Composition
Street Surface Asphalt
Accessibility None
Handicap Access None
Porch Patio
Total Parking Spaces 1
Building
Lot Description Back Yard, Level
Story One and One Half
Foundation Slab
Sewer Public Sewer
Water Public
Architectural Style Traditional
Level or Stories One and One Half
Structure Type Vinyl Siding
New Construction No
Construction Status Resale
Schools
Elementary Schools River Eves
Middle Schools Holcomb Bridge
High Schools Centennial
Others
HOA Fee Include Maintenance Grounds, Sewer, Termite, Water
Senior Community no
Restrictions true
Tax ID 12 293008220879
Ownership Fee Simple
Acceptable Financing Cash, Conventional
Listing Terms Cash, Conventional
Financing no
Special Listing Condition None
Read Less Info
Want to know what your home might be worth? Contact us for a FREE valuation!

Our team is ready to help you sell your home for the highest possible price ASAP

Bought with Berkshire Hathaway HomeServices Georgia Properties

"My job is to find and attract mastery-based agents to the office, protect the culture, and make sure everyone is happy! "
516 Sosebee Farm Unit 1211, Grayson, Georgia, 30052, United States






