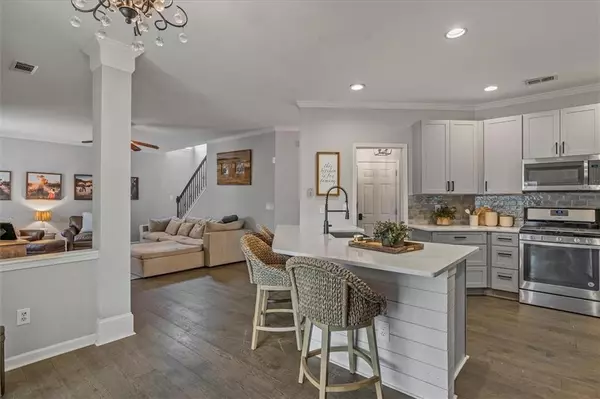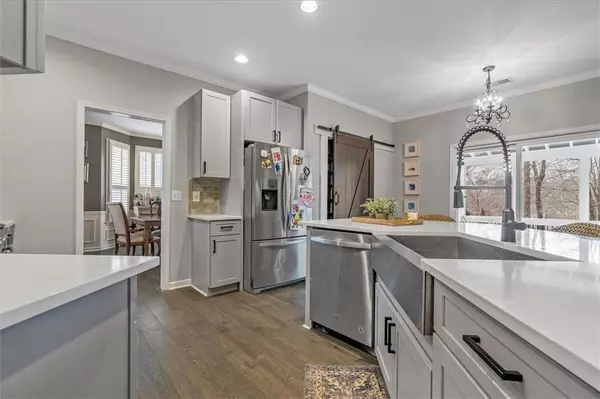$657,000
$575,000
14.3%For more information regarding the value of a property, please contact us for a free consultation.
5 Beds
2.5 Baths
2,820 SqFt
SOLD DATE : 03/29/2022
Key Details
Sold Price $657,000
Property Type Single Family Home
Sub Type Single Family Residence
Listing Status Sold
Purchase Type For Sale
Square Footage 2,820 sqft
Price per Sqft $232
Subdivision Chadbourne Westgate
MLS Listing ID 7003787
Sold Date 03/29/22
Style Traditional
Bedrooms 5
Full Baths 2
Half Baths 1
Construction Status Resale
HOA Y/N Yes
Year Built 1998
Annual Tax Amount $3,941
Tax Year 2021
Lot Size 0.360 Acres
Acres 0.36
Property Description
***OVER $100,000 IN RENOVATIONS! DESIGNER KITCHEN, HARDWOODS THROUGHOUT, MARBLE MASTER BATH, SCREENED PORCH, INTERIOR PAINT****
***Recently Updated Lighting Transfers in Sale- Chandelier's, Gorgeous Designer Showroom Lighting Throughout***
****(5- Wall Mounts For TV. W. Wiring inside the Walls: 1-Family Room, 2- Screened Porch, 3- Play Room, 4- Bd. Rm., 5- Master Bd. Rm) (Smart Home Technology W. Alarm, Camera's, & Ringer Notifications, Up-Graded Safety Deadbolted Front Door) ***
Renovated Designer Kitchen Features: Custom Cabinets, Granite Countertops, Gold Standard Stainless Steel Whirlpool Appliances, Gas Range Stove, Farm Sink. "California Closet" Custom Pantry W. Sliding Barn Door. Kitchen Overlooks Family Room & The Large Level Backyard W. Recently added Screened Porch Designed W. Beautiful White Shiplap Wall. Backyard Features 8Ft. Privacy Fence Recently Installed, Treehouse Playset Transfers in Sale. Main Level All Recently Remodeled Features: Dinning, Formal Living Room, Family Room, Large Open Kitchen, & Half Bath.
**** 5- Bedrooms Upstairs & Every Closet has been Updated W. "California Closet" Custom Shelving & All Hardwood Flooring**
Oversized Master Bd. Rm. W. Designer Master Bath- Separate Marble Shower, W. Rainwater showerhead, Clawfoot Tub, His/her Vanity, Large Walk-In Closet W. Safety Locking System. 3- Standard Sized Bedrooms, 1- Very Large Room Currently Used as Playroom could also be a Perfect Room for a Teenage Suite!
**** Remodeled Laundry Room W. Front Loader LG Washer & Dryer & Built-in Granite Shelf. **
Newer Roof 2016, HVAC Serviced Regularly,
Forsyth Taxes W. Alpharetta Zip Code, City Water & Sewer, HOA Community W. Swim, Playground, Sidewalks, 4- Tennis Courts, & Clubhouse.
Large Neighborhood W. over 100 Homes and only this one home for sale! Leads me to Believe a lot of Happy Homeowner's. Districted to the New DENMARK Highschool.
This Couple has poured love into this well-maintained home and added so many high-end upgrades. It is the season in their lives to move they need more land for their work.
Location
State GA
County Forsyth
Lake Name None
Rooms
Bedroom Description Oversized Master, Sitting Room
Other Rooms None
Basement None
Dining Room Seats 12+, Separate Dining Room
Interior
Interior Features Bookcases, Coffered Ceiling(s), Entrance Foyer, High Ceilings 9 ft Lower, High Speed Internet, Walk-In Closet(s)
Heating Natural Gas
Cooling Central Air
Flooring Hardwood, Marble
Fireplaces Number 1
Fireplaces Type Family Room
Window Features Insulated Windows, Plantation Shutters
Appliance Dishwasher, Disposal, Dryer, Gas Oven, Gas Range, Gas Water Heater, Microwave, Refrigerator, Washer
Laundry In Hall, Laundry Room, Upper Level
Exterior
Exterior Feature Courtyard, Private Yard
Garage Driveway, Garage, Garage Door Opener, Garage Faces Side, Kitchen Level, Level Driveway
Garage Spaces 2.0
Fence Back Yard, Fenced, Wood
Pool None
Community Features Clubhouse, Dog Park, Homeowners Assoc, Near Schools, Near Shopping, Near Trails/Greenway, Playground, Pool, Sidewalks, Street Lights, Tennis Court(s)
Utilities Available Cable Available, Electricity Available, Natural Gas Available, Phone Available, Sewer Available, Water Available
Waterfront Description None
View Trees/Woods
Roof Type Composition
Street Surface Asphalt
Accessibility Accessible Hallway(s), Accessible Kitchen
Handicap Access Accessible Hallway(s), Accessible Kitchen
Porch Front Porch, Rear Porch, Screened
Total Parking Spaces 2
Building
Lot Description Back Yard, Corner Lot, Front Yard, Level
Story Two
Foundation Slab
Sewer Public Sewer
Water Public
Architectural Style Traditional
Level or Stories Two
Structure Type Brick Front, HardiPlank Type
New Construction No
Construction Status Resale
Schools
Elementary Schools Brandywine
Middle Schools Desana
High Schools Denmark High School
Others
HOA Fee Include Swim/Tennis
Senior Community no
Restrictions false
Tax ID 020 465
Special Listing Condition None
Read Less Info
Want to know what your home might be worth? Contact us for a FREE valuation!

Our team is ready to help you sell your home for the highest possible price ASAP

Bought with Ansley Real Estate

"My job is to find and attract mastery-based agents to the office, protect the culture, and make sure everyone is happy! "
516 Sosebee Farm Unit 1211, Grayson, Georgia, 30052, United States






